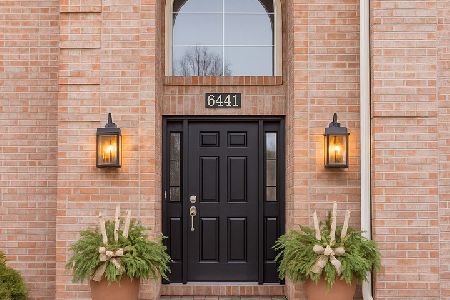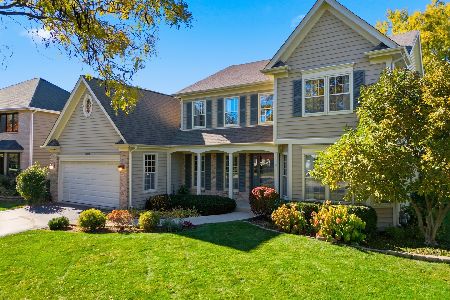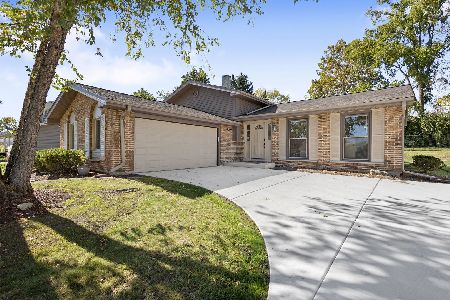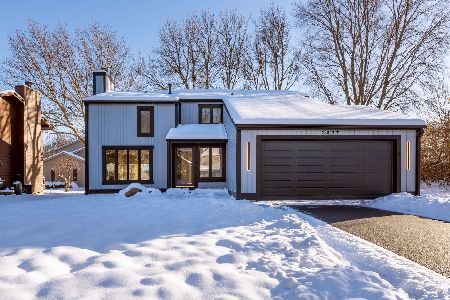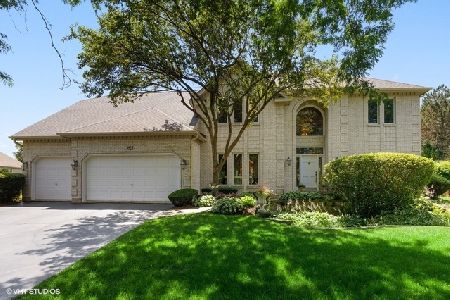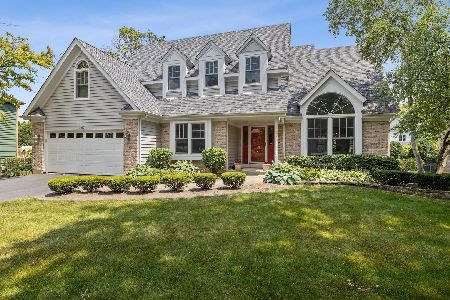3824 Patty Berg Court, Woodridge, Illinois 60517
$523,000
|
Sold
|
|
| Status: | Closed |
| Sqft: | 3,200 |
| Cost/Sqft: | $172 |
| Beds: | 4 |
| Baths: | 3 |
| Year Built: | 1995 |
| Property Taxes: | $13,827 |
| Days On Market: | 2823 |
| Lot Size: | 0,24 |
Description
Fabulous Custom Built Home with Outstanding Open Floor Plan in Seven Bridges Estates! Naperville 203 Schools! Set on a Large Picturesque Lot and Nestled in a Private Cul-De-Sac! Beautifully Updated and Meticulously Maintained! This Home Boasts an Updated Kitchen with Granite, Large Center Island, Hardwood Floors and Spacious Pantry. Huge Family Room with Vaulted Ceiling Showcases a Wall of Windows, Gleaming Hardwood Floors and Fireplace. Elegant Living Room with French Doors Opens to Large Den. Open Step-Down Dining Room is Great For Entertaining. Gorgeous New Carpet on the Entire Second Floor. Large Master Bedroom Suite with Stunning Renovated Master Bath and Walk-In Closet. Three Additional Spacious Bedrooms. All Bathrooms Updated! Finished Basement with Workout Room. Huge Cedar Deck Runs the Length of the Home! Fenced in Yard with Gorgeous Landscaping and a Huge Open Yard to the North. New Tear-Off Roof & Skylights, (2015) New Furnace and AC, (2011) Minutes to 355, I88 & train.
Property Specifics
| Single Family | |
| — | |
| Traditional | |
| 1995 | |
| Full | |
| — | |
| No | |
| 0.24 |
| Du Page | |
| Seven Bridges | |
| 250 / Annual | |
| Insurance,Other | |
| Lake Michigan | |
| Public Sewer | |
| 09893248 | |
| 0822204022 |
Nearby Schools
| NAME: | DISTRICT: | DISTANCE: | |
|---|---|---|---|
|
Grade School
Meadow Glens Elementary School |
203 | — | |
|
Middle School
Kennedy Junior High School |
203 | Not in DB | |
|
High School
Naperville North High School |
203 | Not in DB | |
Property History
| DATE: | EVENT: | PRICE: | SOURCE: |
|---|---|---|---|
| 2 Jul, 2018 | Sold | $523,000 | MRED MLS |
| 26 May, 2018 | Under contract | $549,900 | MRED MLS |
| — | Last price change | $559,900 | MRED MLS |
| 22 Mar, 2018 | Listed for sale | $559,900 | MRED MLS |
Room Specifics
Total Bedrooms: 4
Bedrooms Above Ground: 4
Bedrooms Below Ground: 0
Dimensions: —
Floor Type: Carpet
Dimensions: —
Floor Type: Carpet
Dimensions: —
Floor Type: Carpet
Full Bathrooms: 3
Bathroom Amenities: Separate Shower,Double Sink,Soaking Tub
Bathroom in Basement: 0
Rooms: Den,Exercise Room,Recreation Room
Basement Description: Finished,Crawl
Other Specifics
| 2 | |
| Concrete Perimeter | |
| Asphalt | |
| Deck, Hot Tub | |
| Cul-De-Sac,Fenced Yard,Landscaped | |
| 124X142X101X56 | |
| Unfinished | |
| Full | |
| Vaulted/Cathedral Ceilings, Skylight(s), Hardwood Floors, First Floor Laundry | |
| Double Oven, Microwave, Dishwasher, Refrigerator, Washer, Dryer, Disposal, Cooktop | |
| Not in DB | |
| Tennis Courts, Sidewalks, Street Lights, Street Paved | |
| — | |
| — | |
| Attached Fireplace Doors/Screen, Gas Starter |
Tax History
| Year | Property Taxes |
|---|---|
| 2018 | $13,827 |
Contact Agent
Nearby Similar Homes
Nearby Sold Comparables
Contact Agent
Listing Provided By
Baird & Warner

