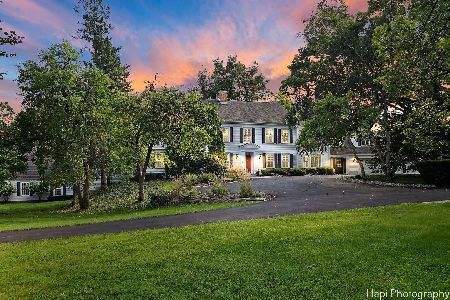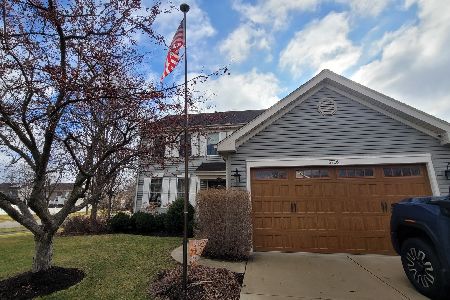3826 Parsons Road, Carpentersville, Illinois 60110
$260,000
|
Sold
|
|
| Status: | Closed |
| Sqft: | 3,256 |
| Cost/Sqft: | $88 |
| Beds: | 4 |
| Baths: | 4 |
| Year Built: | 2002 |
| Property Taxes: | $10,856 |
| Days On Market: | 3038 |
| Lot Size: | 0,32 |
Description
Great location in Spring Acre Hills. Bring your decorating ideas! Kitchen opens to family room. Formal dining area and living room. Bonus room could be den or an additional bedroom. This home offers a dual staircase to the second floor. Second floor balcony overlooks 2 story family room with fireplace. So much room. Large master and nice size bedrooms. 3.1 baths. Basement is huge - 1828 sf waiting to be finished. Large yard and inviting front porch.
Property Specifics
| Single Family | |
| — | |
| Colonial | |
| 2002 | |
| Full | |
| — | |
| No | |
| 0.32 |
| Kane | |
| — | |
| 175 / Annual | |
| Other | |
| Public | |
| Public Sewer | |
| 09764245 | |
| 0316103001 |
Nearby Schools
| NAME: | DISTRICT: | DISTANCE: | |
|---|---|---|---|
|
Grade School
Liberty Elementary School |
300 | — | |
|
Middle School
Dundee Middle School |
300 | Not in DB | |
|
High School
H D Jacobs High School |
300 | Not in DB | |
Property History
| DATE: | EVENT: | PRICE: | SOURCE: |
|---|---|---|---|
| 20 Feb, 2018 | Sold | $260,000 | MRED MLS |
| 8 Jan, 2018 | Under contract | $284,900 | MRED MLS |
| — | Last price change | $294,900 | MRED MLS |
| 28 Sep, 2017 | Listed for sale | $304,900 | MRED MLS |
Room Specifics
Total Bedrooms: 4
Bedrooms Above Ground: 4
Bedrooms Below Ground: 0
Dimensions: —
Floor Type: —
Dimensions: —
Floor Type: —
Dimensions: —
Floor Type: —
Full Bathrooms: 4
Bathroom Amenities: Separate Shower,Double Sink
Bathroom in Basement: 0
Rooms: Bonus Room
Basement Description: Unfinished
Other Specifics
| 2 | |
| Concrete Perimeter | |
| Asphalt | |
| — | |
| — | |
| 102X150X87X138 | |
| — | |
| Full | |
| Vaulted/Cathedral Ceilings, First Floor Laundry | |
| — | |
| Not in DB | |
| Curbs, Sidewalks, Street Lights | |
| — | |
| — | |
| — |
Tax History
| Year | Property Taxes |
|---|---|
| 2018 | $10,856 |
Contact Agent
Nearby Similar Homes
Nearby Sold Comparables
Contact Agent
Listing Provided By
Your Choice Real Estate Serv







