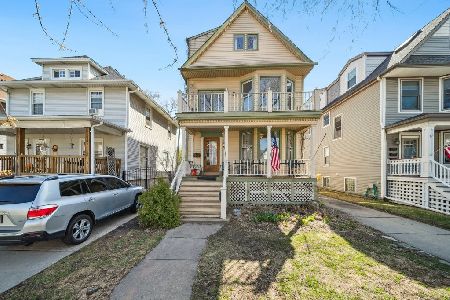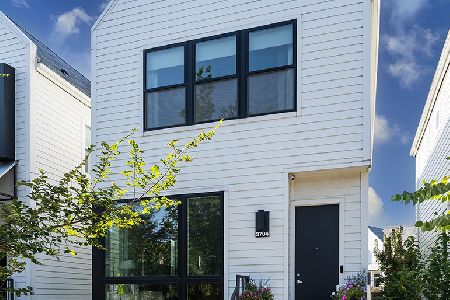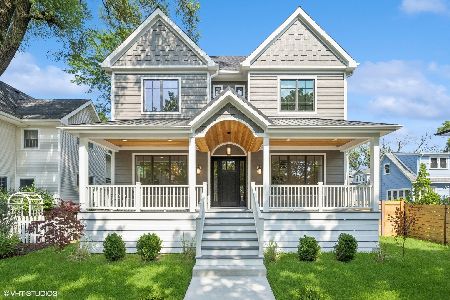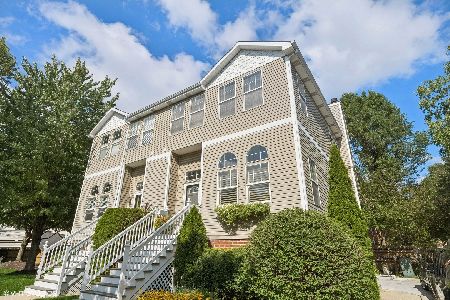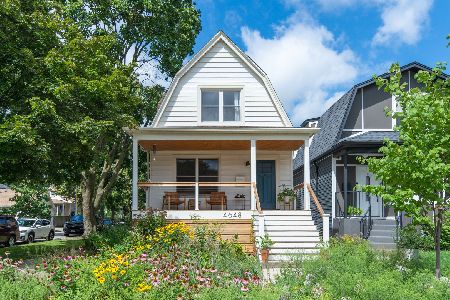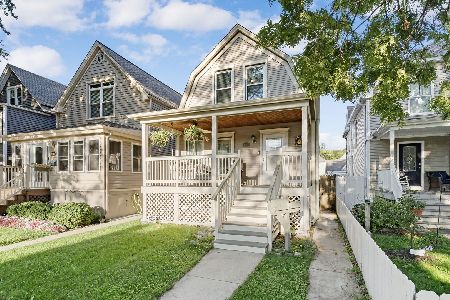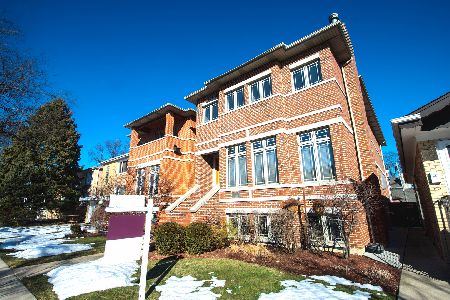3827 Kenneth Avenue, Irving Park, Chicago, Illinois 60641
$1,200,000
|
Sold
|
|
| Status: | Closed |
| Sqft: | 4,413 |
| Cost/Sqft: | $293 |
| Beds: | 4 |
| Baths: | 4 |
| Year Built: | 1903 |
| Property Taxes: | $13,479 |
| Days On Market: | 566 |
| Lot Size: | 0,00 |
Description
Experience Suburban-Like Living in the Heart Of Old Irving Park! Beautifully updated home with a wrap-around porch on oversized 50'x150' lot. Cedar framed, extra wide home originally expanded and updated in 2005 and then tastefully upgraded by current owners. 4 bedroom 3 1/2 home is an entertainer's dream that optimizes indoor living space while MAXIMIZING outdoor space. The main level features separate living and dining rooms with a fully upgraded kitchen and an expansive island overlooking a cozy, great room. The kitchen was upgraded in 2022 and features shaker-style blue/grey cabinets, brass hardware, white quartz countertops and high-end stainless appliances (Wolf range, Bosch dishwasher, and 72" side-by-side fridge/freezer). A massive walk-in pantry, coffee counter, and dry bar with a beverage center complete the kitchen space. Eat-in dining area leads to a perfect, cozy great room with a gas fireplace, custom shiplap and wood mantle. Living and Dining rooms feature hardwood floors while the kitchen and great room feature maintenance-free, imported French terra cotta-inspired tile. A Shabby-Chic, 4-season sun room with vaulted ceilings and individual mini-split heating and a/c unit just off the living room. Half bath and entry and rear closet/mud spaces complete the main level. A beautiful oak staircase leads to 2nd level featuring 3 bedrooms and 2 updated bathrooms. The Primary bedroom features a huge walk-in closet, sitting area, and serene bath with a spa-like shower with dual shower heads, rain head & steam shower. A separate soaking tub and double vanity complete the bath. Ideally sized 2nd and 3rd bedrooms with hardwood flooring and great closet space. The hallway bath has just been fully upgraded and features a double vanity with white quartz countertops, and a shower/tub combo with classic white subway tile surround. The lower level features a 4th bedroom, upgraded bath, and great flex spaces including an unbeatable family room with 9' ceilings and an adjacent custom wet bar featuring espresso cabinets, concrete countertops, a stainless fridge, and vintage woodwork. The lower level also includes flex office/toy room space with built-in cabinets and desk space plus full laundry room with side by side washer/dryer and mud sink, and 2 storage rooms/closets. Step out to your private outdoor oasis with a huge professionally landscaped yard, rear deck and stone-pavers patio. 3+ car garage with party door opening to yard. Don't miss this special opportunity to own a unique home and property in the Heart of Old Irving on one of the most sought-after blocks. Old Irving Park offers a unique, Suburban-like living with lots of extra space and this home is also just steps from all the great area restaurants, breweries, Starbucks & Backlot coffee, 6-corners shopping, New Northwestern Medicine, great transportation with Blue-line EL & 2 Metra stops (1 stop from Ogilvie Center and 2 stops to Union Station) + easy highway access, top-rated Belding & Disney II schools, parks & more!! This is truly a rare find! (Seller looking for lease back through the end of July - Mid August, agent owned by not the listing agent)
Property Specifics
| Single Family | |
| — | |
| — | |
| 1903 | |
| — | |
| — | |
| No | |
| — |
| Cook | |
| — | |
| — / Not Applicable | |
| — | |
| — | |
| — | |
| 12032542 | |
| 13221100380000 |
Nearby Schools
| NAME: | DISTRICT: | DISTANCE: | |
|---|---|---|---|
|
Grade School
Belding Elementary School |
299 | — | |
|
Alternate Elementary School
Disney Ii Elementary Magnet Scho |
— | Not in DB | |
Property History
| DATE: | EVENT: | PRICE: | SOURCE: |
|---|---|---|---|
| 12 Jul, 2024 | Sold | $1,200,000 | MRED MLS |
| 6 May, 2024 | Under contract | $1,295,000 | MRED MLS |
| 17 Apr, 2024 | Listed for sale | $1,295,000 | MRED MLS |
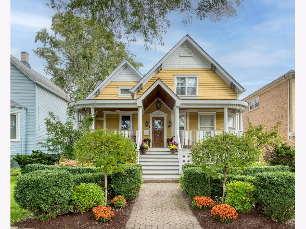
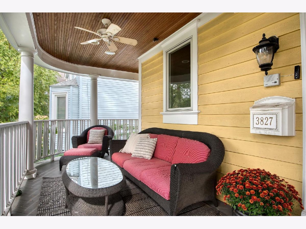
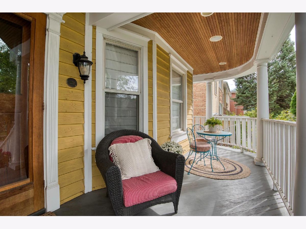
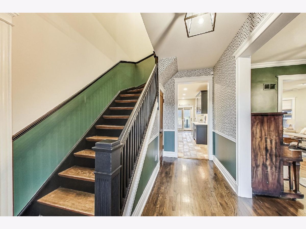
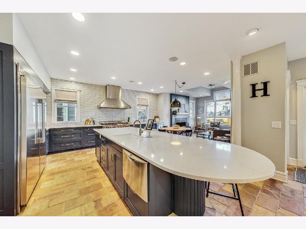
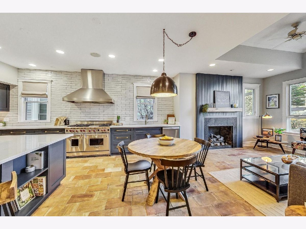
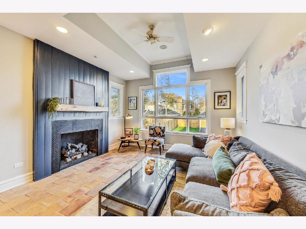
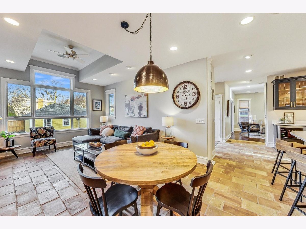
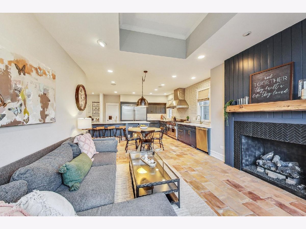
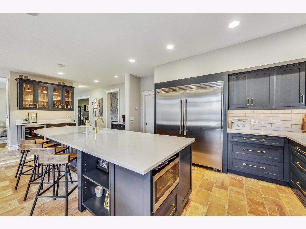
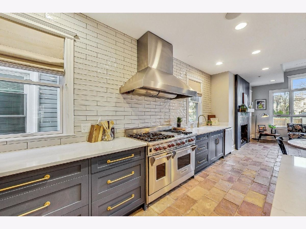
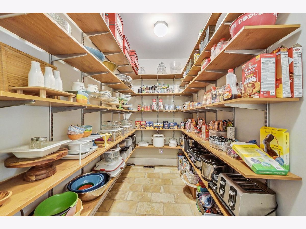
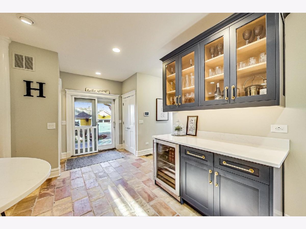
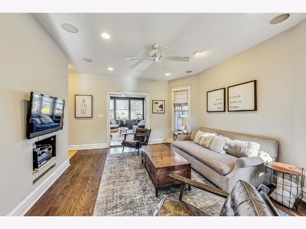
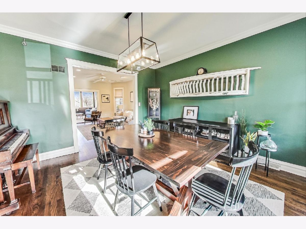
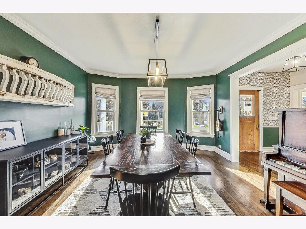
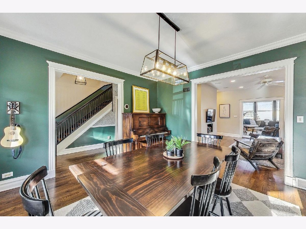
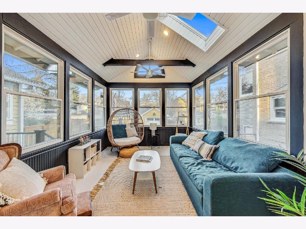
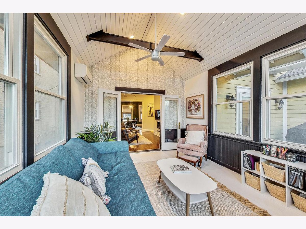
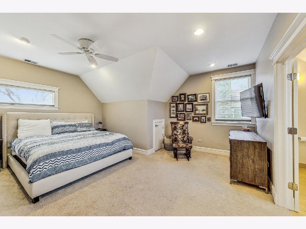
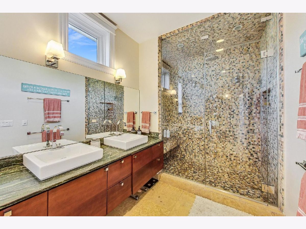
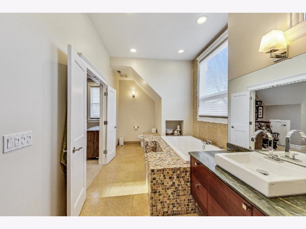
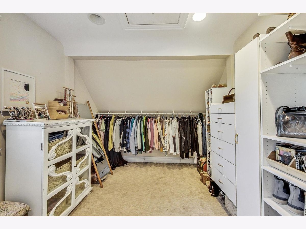
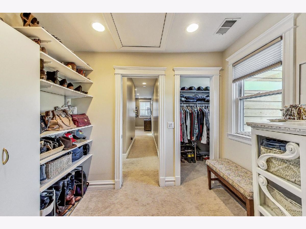
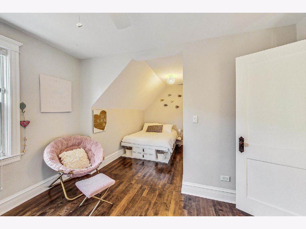
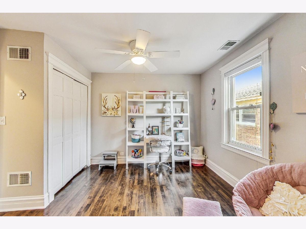
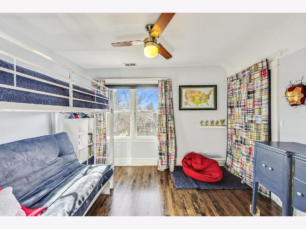
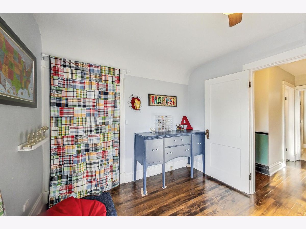
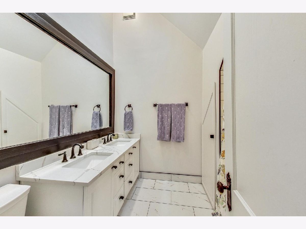
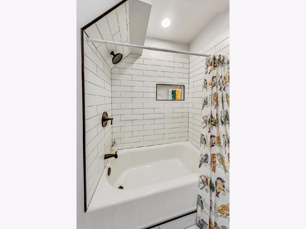
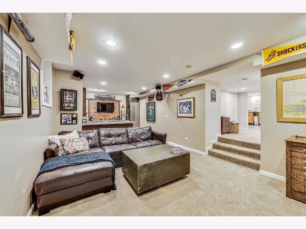
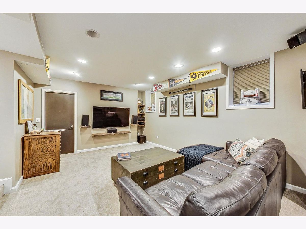
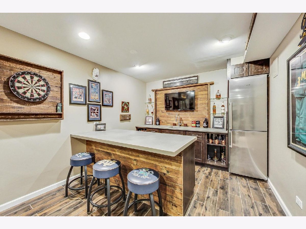
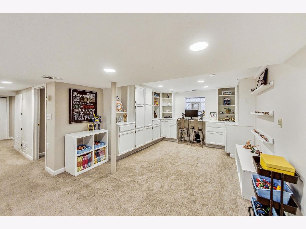
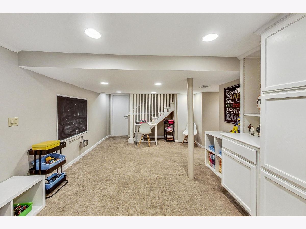
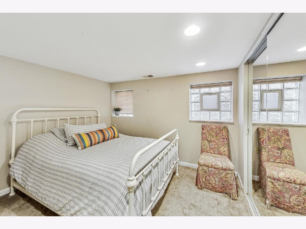
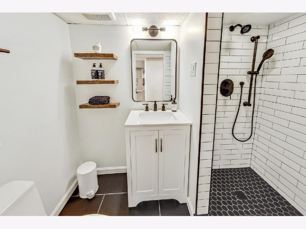
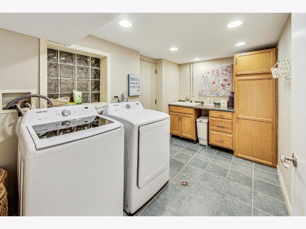
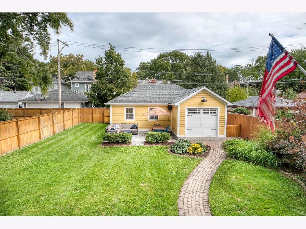
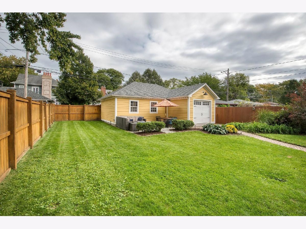
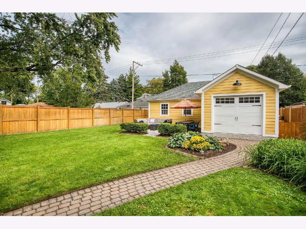
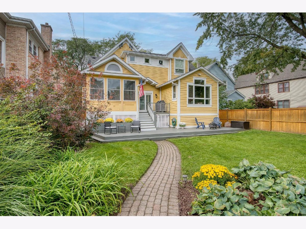
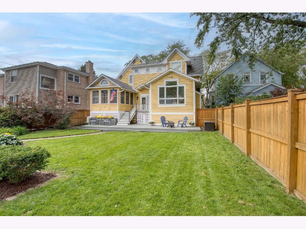
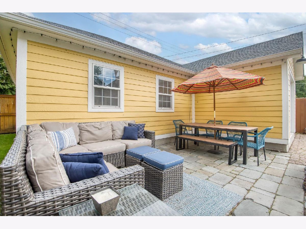
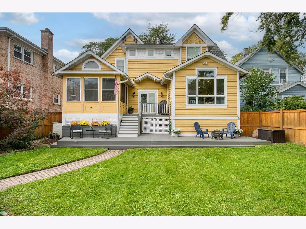
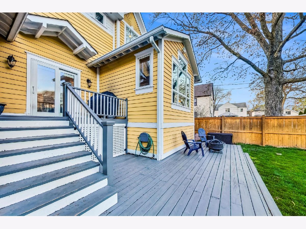
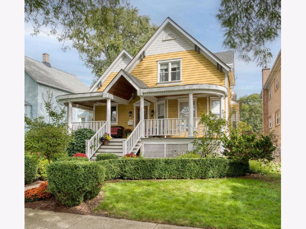
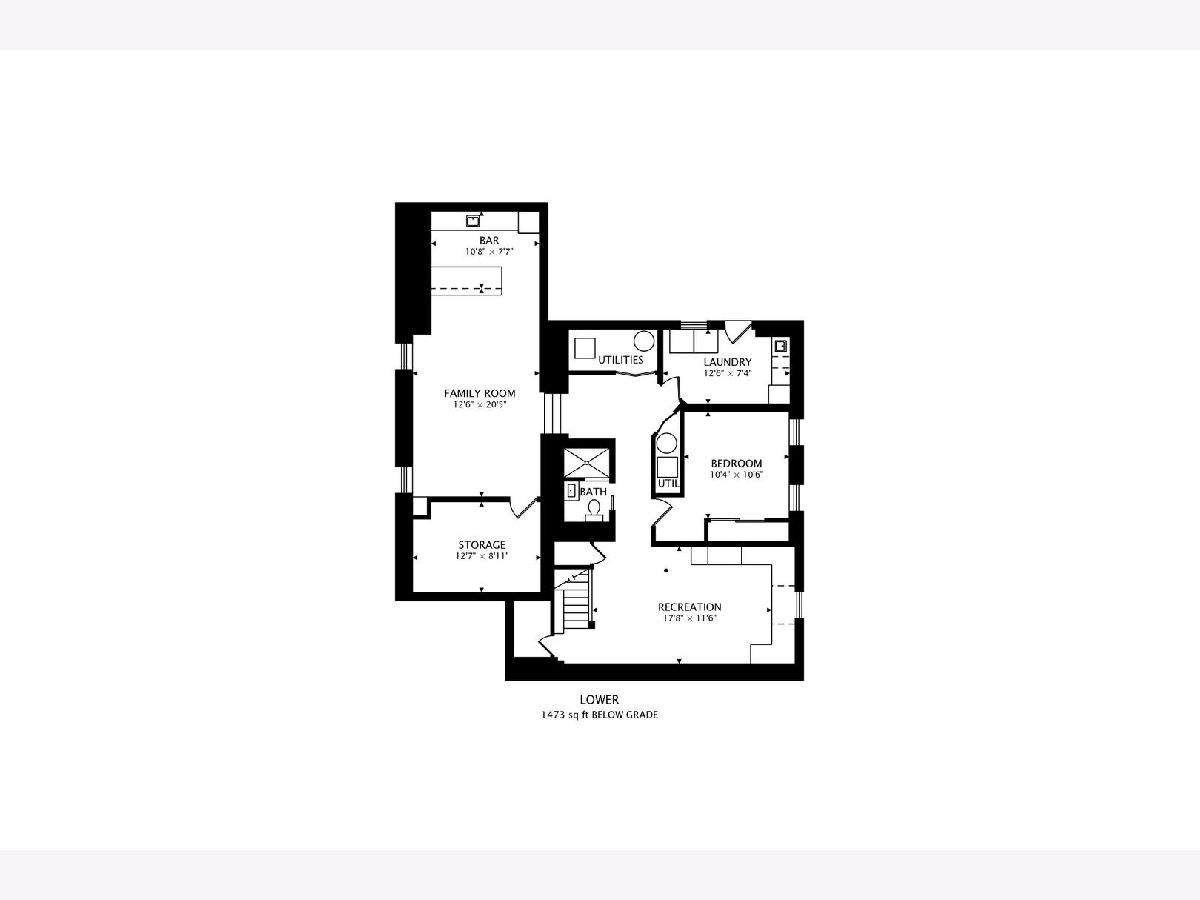
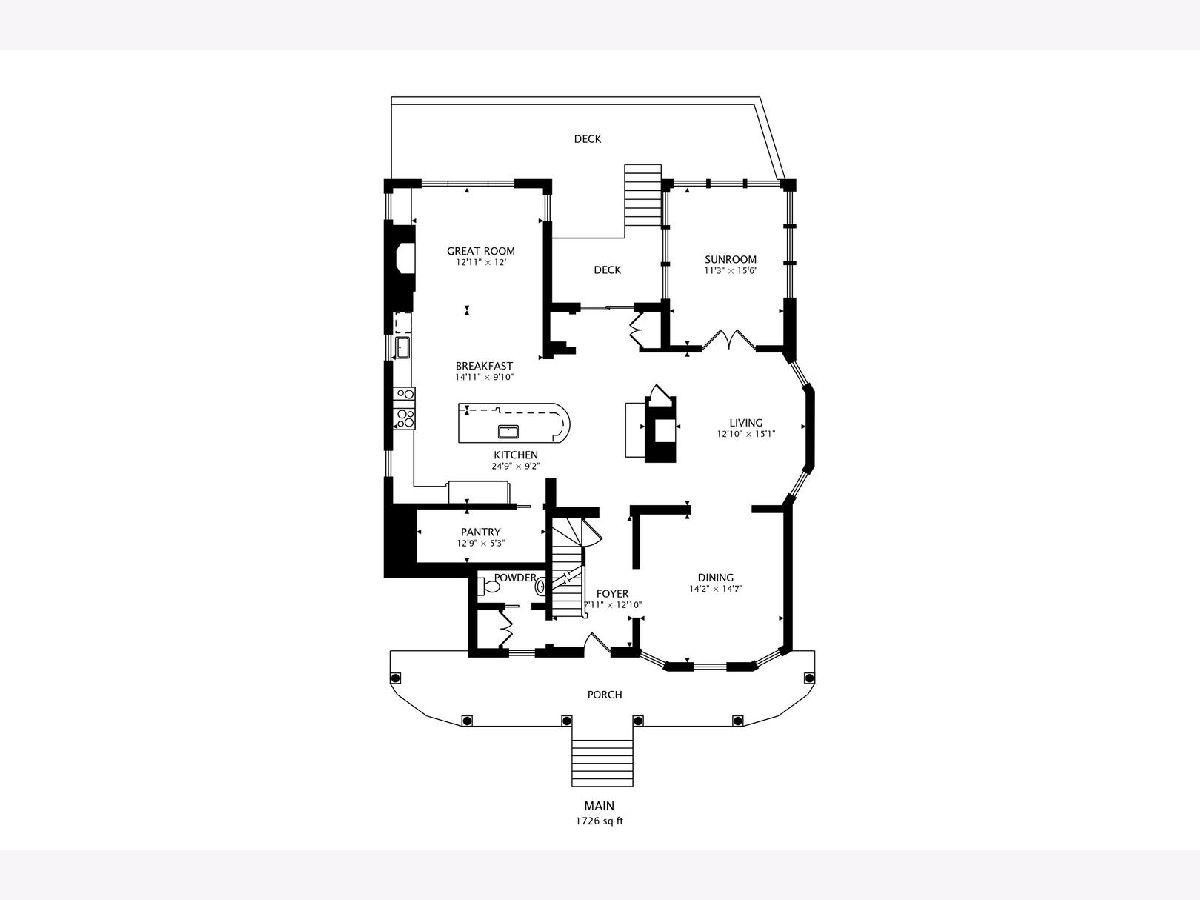
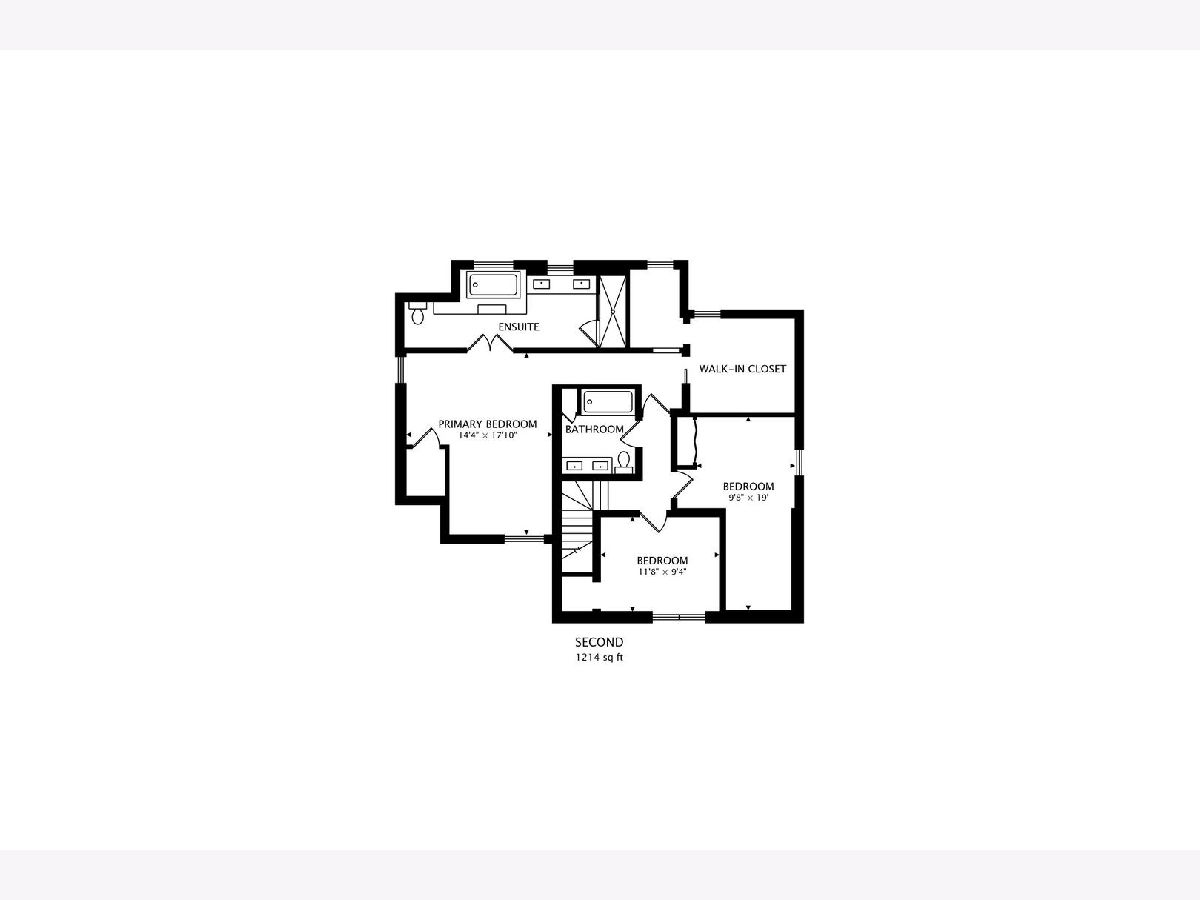
Room Specifics
Total Bedrooms: 4
Bedrooms Above Ground: 4
Bedrooms Below Ground: 0
Dimensions: —
Floor Type: —
Dimensions: —
Floor Type: —
Dimensions: —
Floor Type: —
Full Bathrooms: 4
Bathroom Amenities: Separate Shower,Steam Shower,Double Sink,Double Shower
Bathroom in Basement: 1
Rooms: —
Basement Description: Finished
Other Specifics
| 3 | |
| — | |
| — | |
| — | |
| — | |
| 50 X 150 | |
| Pull Down Stair | |
| — | |
| — | |
| — | |
| Not in DB | |
| — | |
| — | |
| — | |
| — |
Tax History
| Year | Property Taxes |
|---|---|
| 2024 | $13,479 |
Contact Agent
Nearby Similar Homes
Nearby Sold Comparables
Contact Agent
Listing Provided By
Compass

