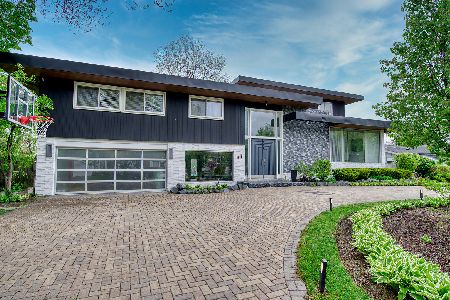383 Larkspur Drive, Highland Park, Illinois 60035
$529,625
|
Sold
|
|
| Status: | Closed |
| Sqft: | 1,994 |
| Cost/Sqft: | $276 |
| Beds: | 4 |
| Baths: | 3 |
| Year Built: | 1964 |
| Property Taxes: | $12,164 |
| Days On Market: | 2475 |
| Lot Size: | 0,49 |
Description
Move in Ready mid-century modern designed by renowned architect Greta Lederer on close to a 1/2 acre. Open concept with walls of windows blends a warm and inviting home with serene views of the fenced backyard. Yard includes a beautiful brick paver patio as well as fire pit. Eat in kitchen with high end stainless appliances, beautiful white cabinetry and granite counterspace which leads into the laundry/mud room. The master suite includes a master bath which is stunningly updated to include a gorgeous marble steam shower, soaking tub, dual vanity and heated floors. Two additional bedrooms as well as 2nd updated full bath upstairs. Open and lovely lower level includes fireplace, utility room, large storage closet, 4th bedroom and the third updated full bath. Two car attached garage is heated and completely paneled by Garage Tek. Dual zones, newer roof and mechanicals. Beautiful home in an amazingly convenient location.
Property Specifics
| Single Family | |
| — | |
| Bi-Level | |
| 1964 | |
| None | |
| — | |
| No | |
| 0.49 |
| Lake | |
| — | |
| 0 / Not Applicable | |
| None | |
| Public | |
| Public Sewer | |
| 10296319 | |
| 16353030010000 |
Nearby Schools
| NAME: | DISTRICT: | DISTANCE: | |
|---|---|---|---|
|
Grade School
Braeside Elementary School |
112 | — | |
|
Middle School
Edgewood Middle School |
112 | Not in DB | |
|
High School
Highland Park High School |
113 | Not in DB | |
Property History
| DATE: | EVENT: | PRICE: | SOURCE: |
|---|---|---|---|
| 10 Jun, 2019 | Sold | $529,625 | MRED MLS |
| 9 Apr, 2019 | Under contract | $550,000 | MRED MLS |
| — | Last price change | $579,000 | MRED MLS |
| 4 Mar, 2019 | Listed for sale | $579,000 | MRED MLS |
Room Specifics
Total Bedrooms: 4
Bedrooms Above Ground: 4
Bedrooms Below Ground: 0
Dimensions: —
Floor Type: Carpet
Dimensions: —
Floor Type: Carpet
Dimensions: —
Floor Type: Carpet
Full Bathrooms: 3
Bathroom Amenities: Separate Shower,Steam Shower,Double Sink,Soaking Tub
Bathroom in Basement: 0
Rooms: Utility Room-Lower Level,Walk In Closet
Basement Description: None
Other Specifics
| 2 | |
| — | |
| Asphalt | |
| Storms/Screens | |
| Fenced Yard,Landscaped,Mature Trees | |
| 175 X 120 | |
| — | |
| Full | |
| Hardwood Floors, Heated Floors, First Floor Laundry, Walk-In Closet(s) | |
| Double Oven, Microwave, Dishwasher, High End Refrigerator, Freezer, Washer, Dryer, Disposal, Stainless Steel Appliance(s), Cooktop, Built-In Oven | |
| Not in DB | |
| Street Lights, Street Paved | |
| — | |
| — | |
| Wood Burning, Gas Log |
Tax History
| Year | Property Taxes |
|---|---|
| 2019 | $12,164 |
Contact Agent
Nearby Sold Comparables
Contact Agent
Listing Provided By
@properties





