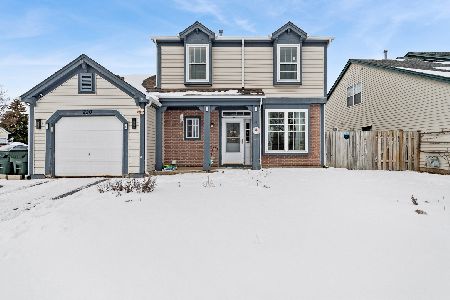383 Waverly Drive, Mundelein, Illinois 60060
$362,500
|
Sold
|
|
| Status: | Closed |
| Sqft: | 2,546 |
| Cost/Sqft: | $145 |
| Beds: | 4 |
| Baths: | 3 |
| Year Built: | 1994 |
| Property Taxes: | $9,494 |
| Days On Market: | 2897 |
| Lot Size: | 0,28 |
Description
Beautiful new solid oak hardwood floors extend throughout the main level as you step into the foyer. Living rm space w/dining area just off the kitchen. A bright white kitchen space for family gatherings around an extra long breakfast island w/quartz countertop. Corian counter space w/spacious garden window. Built in double oven. Gaze into an inviting family rm complete w/brick face fireplace (logs w/gas starter). Floor to ceiling built-ins. Half bath main level. Upper level master w/vaulted ceiling boasts ensuite w/Jacuzzi tub & separate shower w/double sink. W/I closet. The wide hallway leads to 3 bedrooms and a full bath w/double sink. 2nd level laundry. Enjoy family time in the beautifully finished basement with separate office space. All new windows in the basement let in a touch of natural light. Multiple storage areas with large closet, under stair space and finished crawl. Lovely deck area surrounded by a manicured lawn on corner lot. 2 car garage. 2 parks w/one down the block.
Property Specifics
| Single Family | |
| — | |
| — | |
| 1994 | |
| Partial | |
| PATRICIAN | |
| No | |
| 0.28 |
| Lake | |
| Cambridge Countryside | |
| 0 / Not Applicable | |
| None | |
| Public | |
| Public Sewer | |
| 09861282 | |
| 10264110170000 |
Property History
| DATE: | EVENT: | PRICE: | SOURCE: |
|---|---|---|---|
| 22 Jun, 2018 | Sold | $362,500 | MRED MLS |
| 23 Feb, 2018 | Under contract | $369,500 | MRED MLS |
| 19 Feb, 2018 | Listed for sale | $369,500 | MRED MLS |
Room Specifics
Total Bedrooms: 4
Bedrooms Above Ground: 4
Bedrooms Below Ground: 0
Dimensions: —
Floor Type: Carpet
Dimensions: —
Floor Type: Carpet
Dimensions: —
Floor Type: Carpet
Full Bathrooms: 3
Bathroom Amenities: Whirlpool,Separate Shower,Double Sink
Bathroom in Basement: 0
Rooms: Office,Den
Basement Description: Finished
Other Specifics
| 2 | |
| Concrete Perimeter | |
| Asphalt | |
| Deck, Porch, Storms/Screens | |
| Corner Lot | |
| 90X136 | |
| — | |
| Full | |
| Vaulted/Cathedral Ceilings, Skylight(s), Hardwood Floors, Second Floor Laundry | |
| Double Oven, Microwave, Dishwasher, Refrigerator, Washer, Dryer, Disposal | |
| Not in DB | |
| Sidewalks, Street Lights, Street Paved | |
| — | |
| — | |
| Attached Fireplace Doors/Screen, Gas Log, Gas Starter |
Tax History
| Year | Property Taxes |
|---|---|
| 2018 | $9,494 |
Contact Agent
Nearby Similar Homes
Nearby Sold Comparables
Contact Agent
Listing Provided By
Century 21 Affiliated





