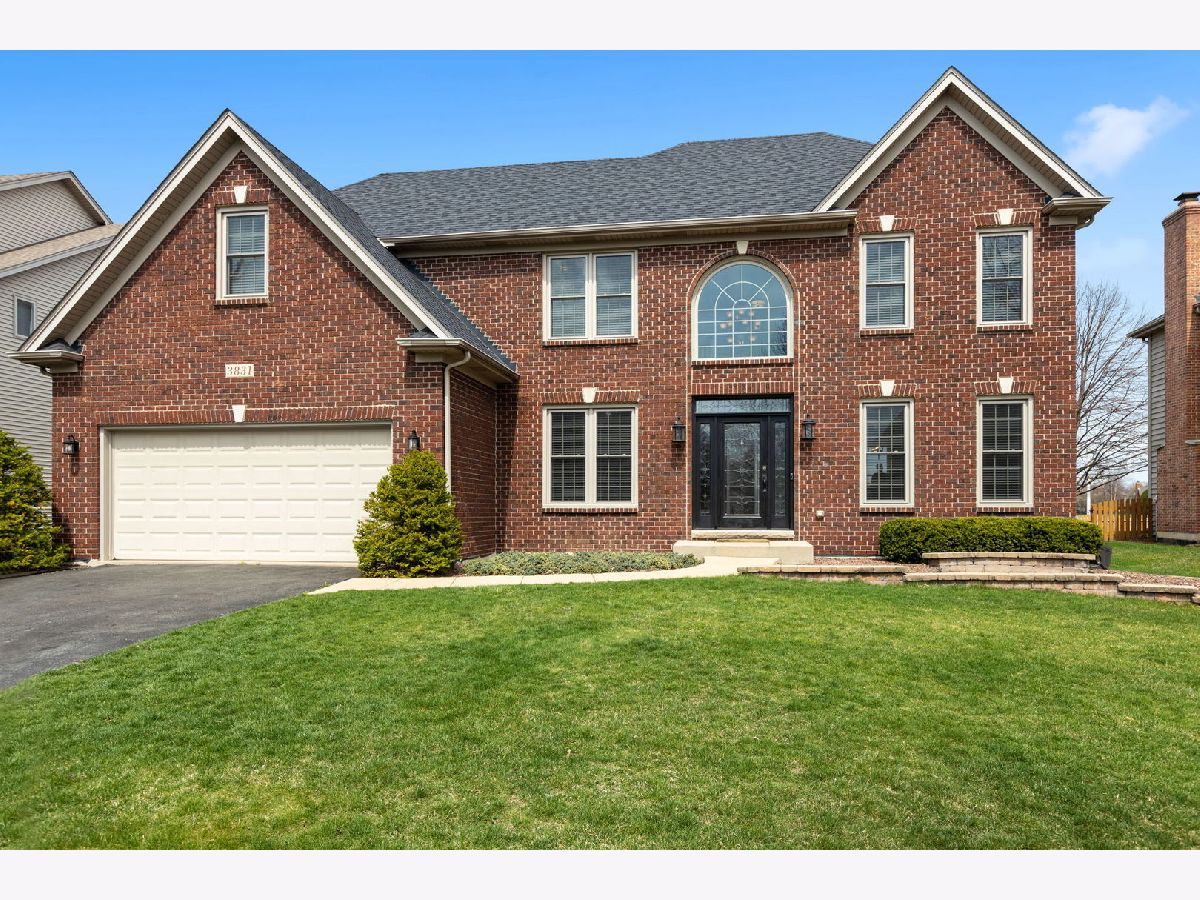3831 Mistflower Lane, Naperville, Illinois 60564
$575,000
|
Sold
|
|
| Status: | Closed |
| Sqft: | 3,034 |
| Cost/Sqft: | $180 |
| Beds: | 4 |
| Baths: | 4 |
| Year Built: | 2001 |
| Property Taxes: | $11,937 |
| Days On Market: | 1739 |
| Lot Size: | 0,21 |
Description
POTTERY BARN PERFECTION! THIS STYLISH HOME IS ON POINT WITH THE CURRENT TRENDS AND ALL THE BIG TICKET ITEMS ARE DONE! NEW ROOF 2019! NEW A/C & FURNACE 2019! $25K IN NEW WINDOWS! NEW LEADED GLASS DOOR 2014! The welcoming foyer has a completely updated staircase with new shaker style newel posts, spindles & balusters. French doors lead to the very necessary home office. The Kitchen has been updated with white cabinetry, Kendall Gray contrasting island, River White granite, stainless steel appliances, including wine fridge & farmhouse light fixtures. Hardwood floors have been added to the entire first floor & refinished a dark warm brown. The Kitchen is open to the inviting Family Room with vaulted ceiling, fireplace & built-in bookcases. Upstairs, the Master Retreat has tray ceiling & fresh paint. Master bathroom vanity has been refreshed in dark gray, double sinks & whirlpool tub. Super cute 2nd bedroom is extra large with additional space for studying. 2 more generous sized bedrooms & hall bathroom with updated gray vanity & double sinks, complete the upstairs. Finished basement with wet bar, Media area with built-in bookcases, Rec Room, 5th Bedroom & full bath! Extra bonus - a sauna! District 204 schools! THIS HOT HOUSE WILL GO FAST!
Property Specifics
| Single Family | |
| — | |
| Traditional | |
| 2001 | |
| Full | |
| — | |
| No | |
| 0.21 |
| Will | |
| Tall Grass | |
| 708 / Annual | |
| Insurance,Clubhouse,Pool | |
| Lake Michigan | |
| Public Sewer | |
| 11054280 | |
| 0701093060080000 |
Nearby Schools
| NAME: | DISTRICT: | DISTANCE: | |
|---|---|---|---|
|
Grade School
Fry Elementary School |
204 | — | |
|
Middle School
Scullen Middle School |
204 | Not in DB | |
|
High School
Waubonsie Valley High School |
204 | Not in DB | |
Property History
| DATE: | EVENT: | PRICE: | SOURCE: |
|---|---|---|---|
| 30 Dec, 2014 | Sold | $437,500 | MRED MLS |
| 2 Dec, 2014 | Under contract | $450,000 | MRED MLS |
| — | Last price change | $454,900 | MRED MLS |
| 14 Aug, 2014 | Listed for sale | $475,000 | MRED MLS |
| 21 Jun, 2021 | Sold | $575,000 | MRED MLS |
| 18 Apr, 2021 | Under contract | $545,000 | MRED MLS |
| 15 Apr, 2021 | Listed for sale | $545,000 | MRED MLS |

Room Specifics
Total Bedrooms: 5
Bedrooms Above Ground: 4
Bedrooms Below Ground: 1
Dimensions: —
Floor Type: Carpet
Dimensions: —
Floor Type: Carpet
Dimensions: —
Floor Type: Carpet
Dimensions: —
Floor Type: —
Full Bathrooms: 4
Bathroom Amenities: Whirlpool,Separate Shower,Double Sink
Bathroom in Basement: 1
Rooms: Office,Recreation Room,Media Room,Bedroom 5
Basement Description: Finished
Other Specifics
| 2 | |
| Concrete Perimeter | |
| Asphalt | |
| Patio, Brick Paver Patio, Storms/Screens | |
| Landscaped | |
| 73 X 125 | |
| Full,Unfinished | |
| Full | |
| Vaulted/Cathedral Ceilings, Skylight(s), Sauna/Steam Room, Bar-Wet, Hardwood Floors, First Floor Laundry | |
| Double Oven, Microwave, Dishwasher, Refrigerator, Washer, Dryer, Disposal, Wine Refrigerator | |
| Not in DB | |
| Clubhouse, Park, Pool, Tennis Court(s), Lake, Street Lights | |
| — | |
| — | |
| Gas Log, Gas Starter |
Tax History
| Year | Property Taxes |
|---|---|
| 2014 | $11,548 |
| 2021 | $11,937 |
Contact Agent
Nearby Similar Homes
Nearby Sold Comparables
Contact Agent
Listing Provided By
Baird & Warner









