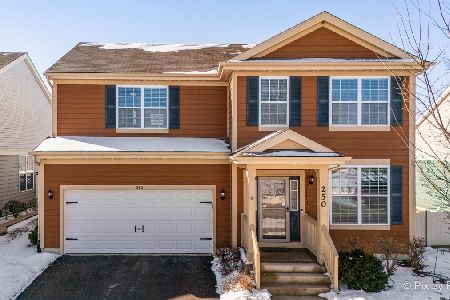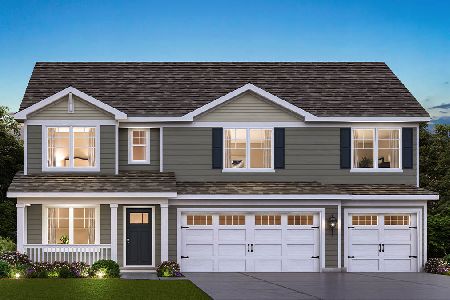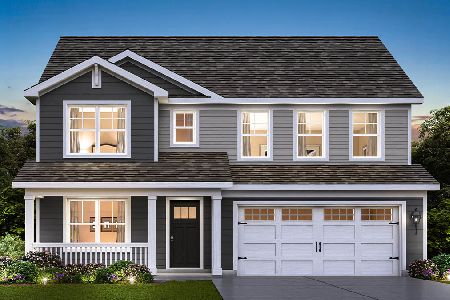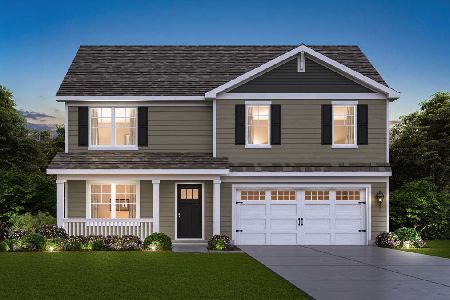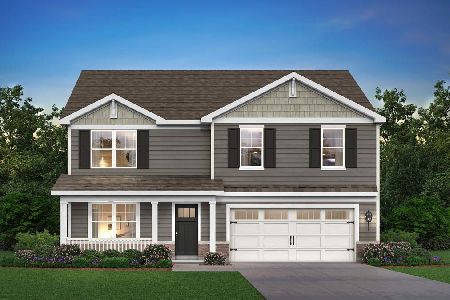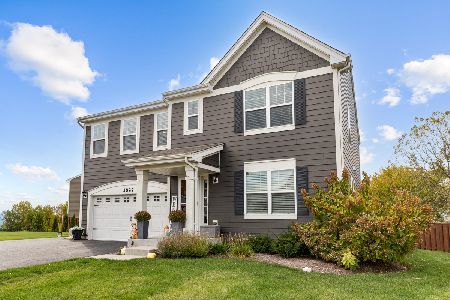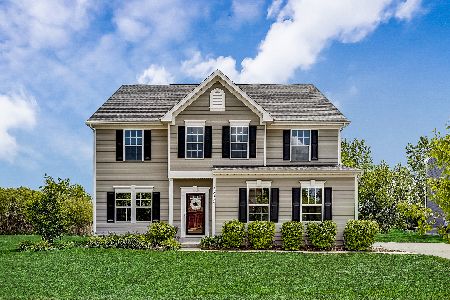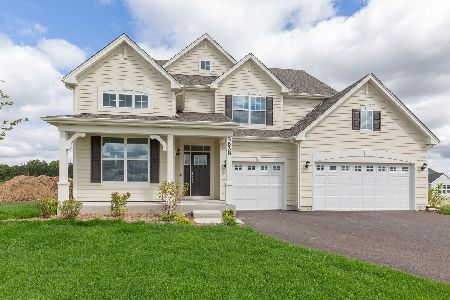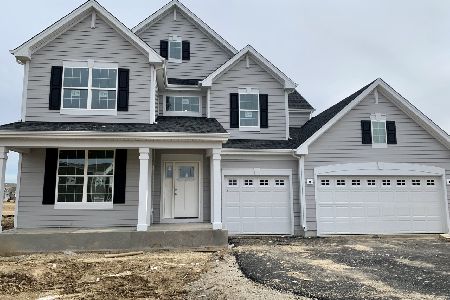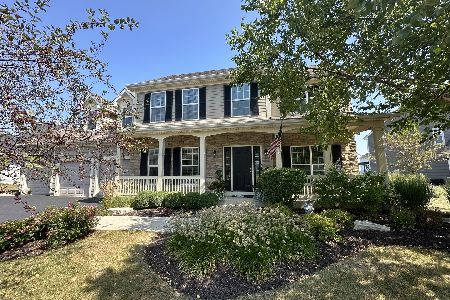3831 Trillium Trail, Elgin, Illinois 60124
$320,000
|
Sold
|
|
| Status: | Closed |
| Sqft: | 3,264 |
| Cost/Sqft: | $101 |
| Beds: | 4 |
| Baths: | 3 |
| Year Built: | 2007 |
| Property Taxes: | $12,412 |
| Days On Market: | 2528 |
| Lot Size: | 0,30 |
Description
Location!!! Location!!! Location!!! Located in sought-after District 301 School District (Burlington Central 301). Gorgeous custom home (east-facing), brick face exterior in highly desired Tall Oaks sub-division. 4 bed, 2.5 bath and 3-car garage. Hardwood floors in the living room/kitchen area, carpet flooring t/o the rest of the house. Well-appointed gourmet kitchen with SS/energy-star rated appliances, granite countertops, spacious eating area and nice views out back of the house. Freshly painted the whole house interiors. Large living room with a great fireplace, skylights and built-in wired for home theater speakers. Nice laundry space with washer/dryer on the first floor next to kitchen. Step upstairs to 4 generous size bedrooms, including the large play/great room that provides plenty of natural sunlight through large windows and vaulted skylight. Master bedroom features a large walk-in closet. Spacious master bath featuring a whirlpool tub, separate shower, double bowl vanity.
Property Specifics
| Single Family | |
| — | |
| — | |
| 2007 | |
| — | |
| — | |
| No | |
| 0.3 |
| Kane | |
| Tall Oaks | |
| 200 / Annual | |
| — | |
| — | |
| — | |
| 10325334 | |
| 0513275005 |
Nearby Schools
| NAME: | DISTRICT: | DISTANCE: | |
|---|---|---|---|
|
Grade School
Prairie View Grade School |
301 | — | |
|
Middle School
Prairie Knolls Middle School |
301 | Not in DB | |
|
High School
Central High School |
301 | Not in DB | |
Property History
| DATE: | EVENT: | PRICE: | SOURCE: |
|---|---|---|---|
| 26 Feb, 2020 | Sold | $320,000 | MRED MLS |
| 2 Feb, 2020 | Under contract | $329,900 | MRED MLS |
| — | Last price change | $349,000 | MRED MLS |
| 30 Mar, 2019 | Listed for sale | $369,900 | MRED MLS |
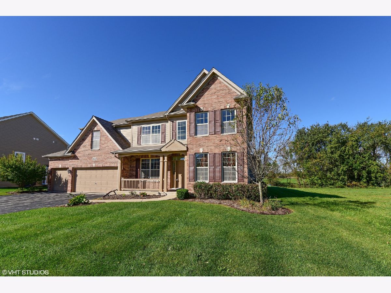
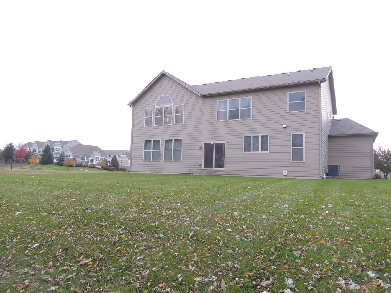
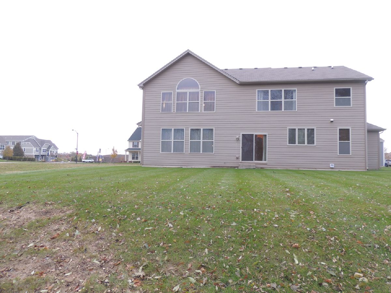
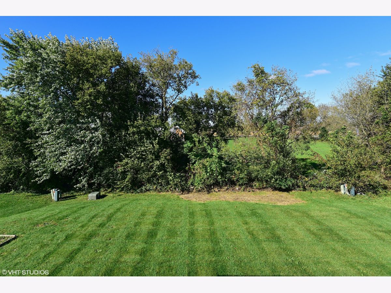
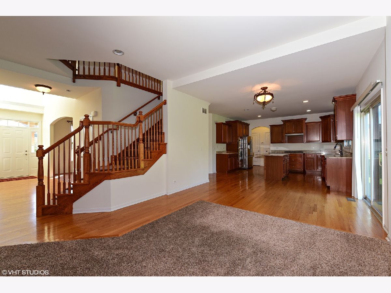
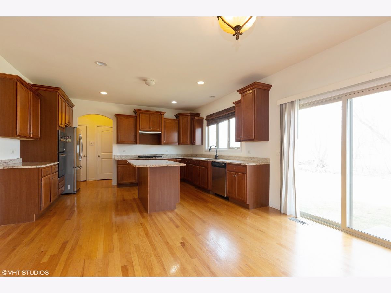
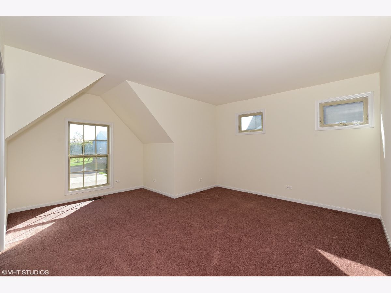
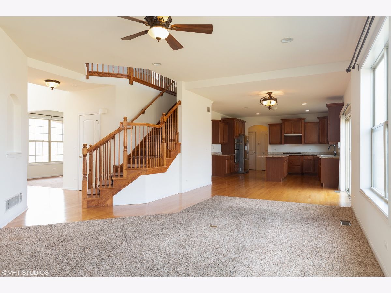
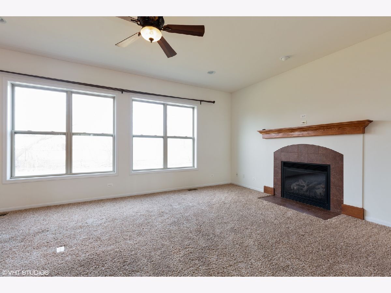
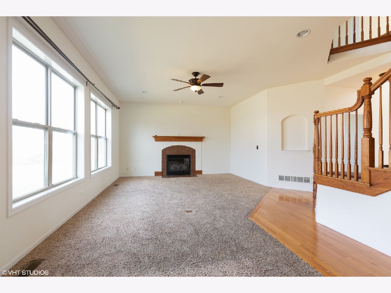
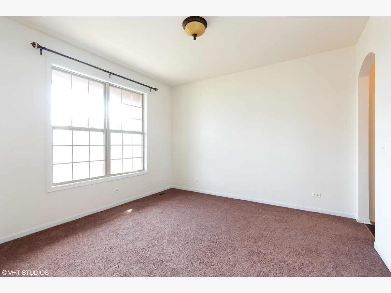
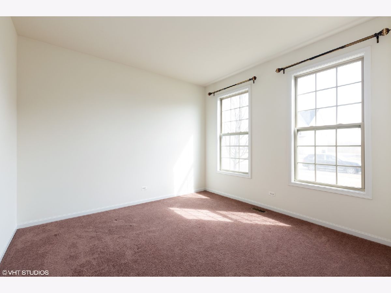
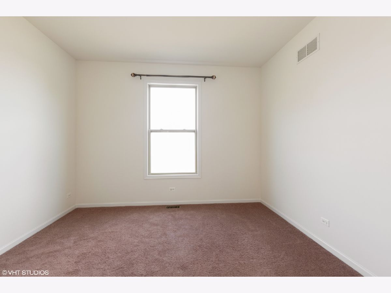
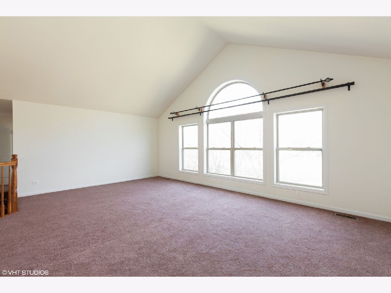
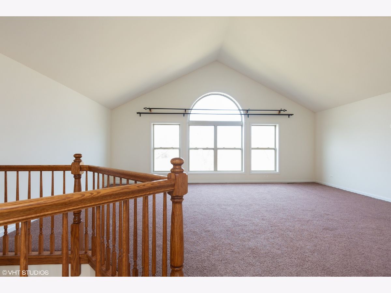
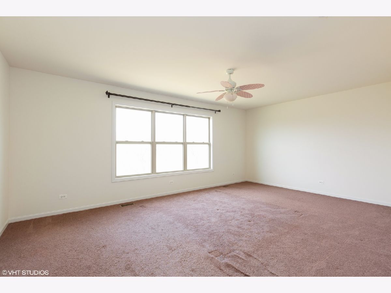
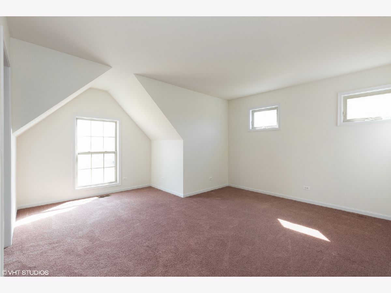
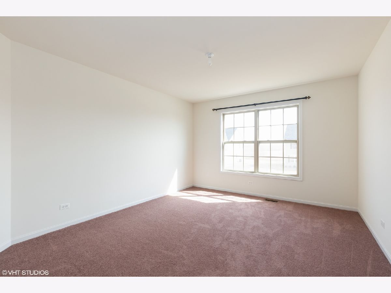
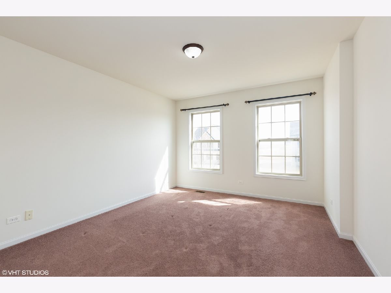
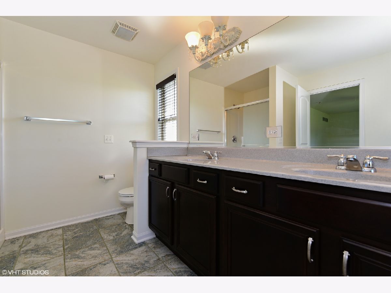
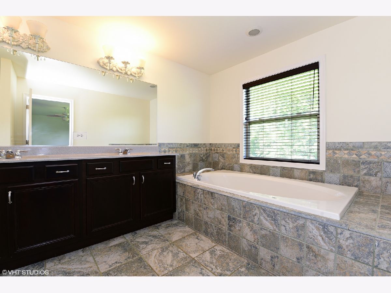
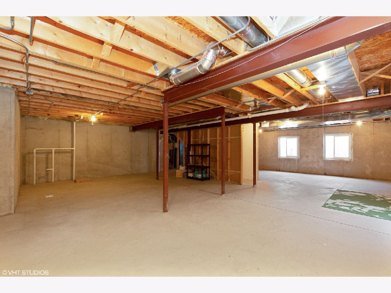
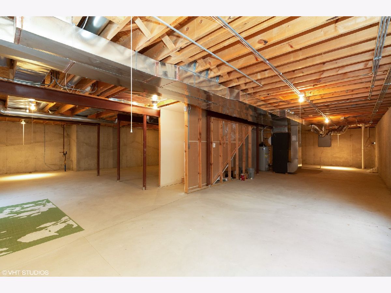
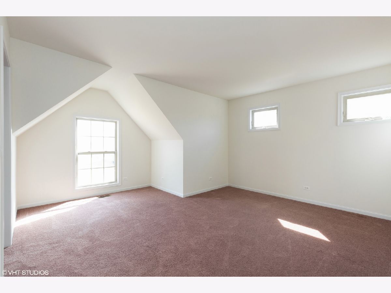
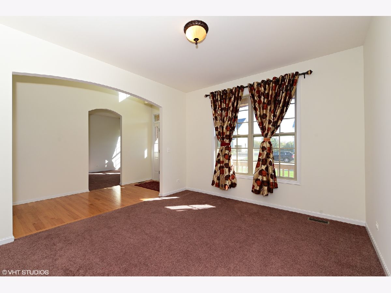
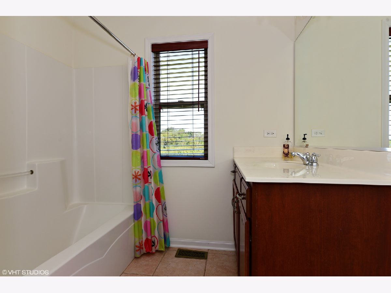
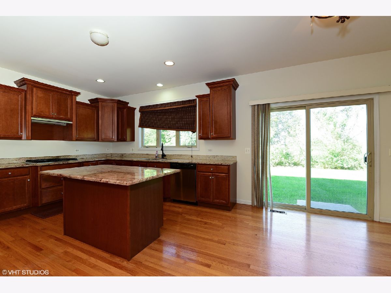
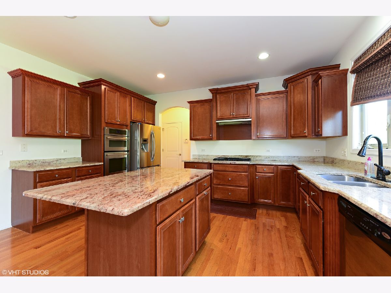
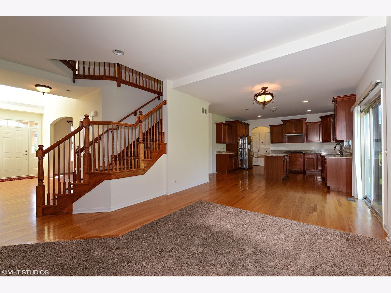
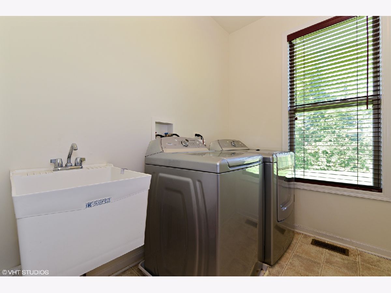
Room Specifics
Total Bedrooms: 4
Bedrooms Above Ground: 4
Bedrooms Below Ground: 0
Dimensions: —
Floor Type: —
Dimensions: —
Floor Type: —
Dimensions: —
Floor Type: —
Full Bathrooms: 3
Bathroom Amenities: Whirlpool
Bathroom in Basement: 0
Rooms: —
Basement Description: Unfinished
Other Specifics
| 2 | |
| — | |
| — | |
| — | |
| — | |
| 135X80 | |
| — | |
| — | |
| — | |
| — | |
| Not in DB | |
| — | |
| — | |
| — | |
| — |
Tax History
| Year | Property Taxes |
|---|---|
| 2020 | $12,412 |
Contact Agent
Nearby Similar Homes
Nearby Sold Comparables
Contact Agent
Listing Provided By
RE/MAX Showcase

