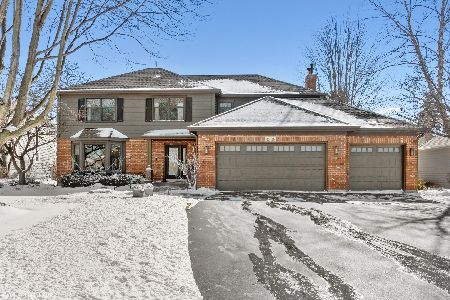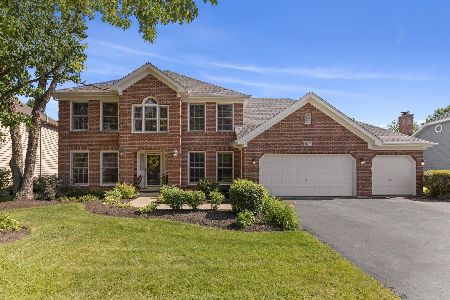3832 Mandeville Lane, Naperville, Illinois 60564
$490,000
|
Sold
|
|
| Status: | Closed |
| Sqft: | 3,106 |
| Cost/Sqft: | $159 |
| Beds: | 4 |
| Baths: | 3 |
| Year Built: | 1996 |
| Property Taxes: | $11,625 |
| Days On Market: | 2040 |
| Lot Size: | 0,26 |
Description
Just one block to Patterson Elementary, this Ashbury home is meticulous. Imagine your summer in the private fenced backyard! Many recent upgrades nothing to do but move in! Home is freshly painted. Newer and refinished hardwood flooring, foyer, living room, dining room, kitchen, and upstairs hallway. Newer lighting throughout. Kitchen features newer stainless steel appliances, granite countertops, and custom cabinet style pantry. Don't miss the extra spacious first floor mudroom/laundry, perfect for entering from the three car garage. Front load washer and dryer gently used, new in 2016. The master suite is huge, with a great walk in closet and large shower with newer custom door. The master bath has separate vanities with granite tops and newer faucets you are sure to love plus a huge linen closet.. Bedrooms are all nicely sized . New HVAC 2013. New roof and gutters and downspouts 2019, cedar stained 2015. 2020, deck stained, new lighted ceiling fan in the den. Ashbury is a pool and clubhouse community, when it opens a zero depth pool with a water slide are the highlights.
Property Specifics
| Single Family | |
| — | |
| — | |
| 1996 | |
| — | |
| — | |
| No | |
| 0.26 |
| Will | |
| Ashbury | |
| 600 / Annual | |
| — | |
| — | |
| — | |
| 10754229 | |
| 0701141060170000 |
Nearby Schools
| NAME: | DISTRICT: | DISTANCE: | |
|---|---|---|---|
|
Grade School
Patterson Elementary School |
204 | — | |
|
Middle School
Crone Middle School |
204 | Not in DB | |
|
High School
Neuqua Valley High School |
204 | Not in DB | |
Property History
| DATE: | EVENT: | PRICE: | SOURCE: |
|---|---|---|---|
| 5 Aug, 2020 | Sold | $490,000 | MRED MLS |
| 23 Jun, 2020 | Under contract | $494,000 | MRED MLS |
| 20 Jun, 2020 | Listed for sale | $494,000 | MRED MLS |
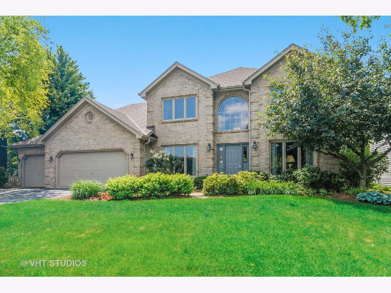
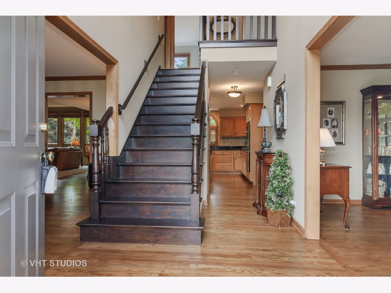
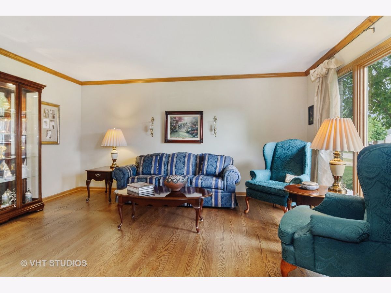
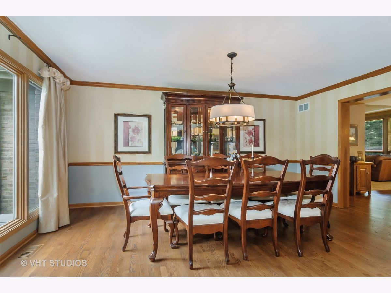
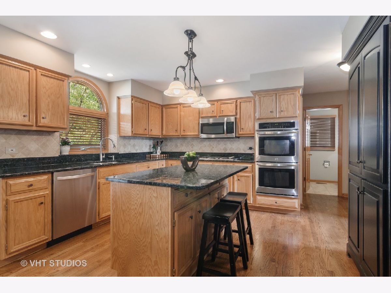
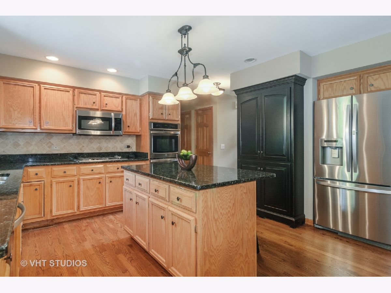
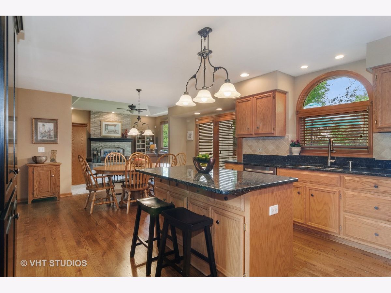
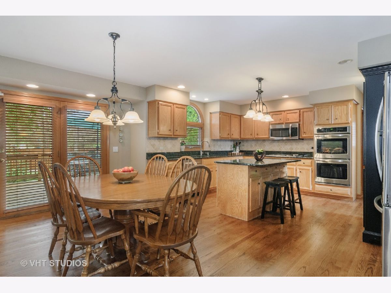
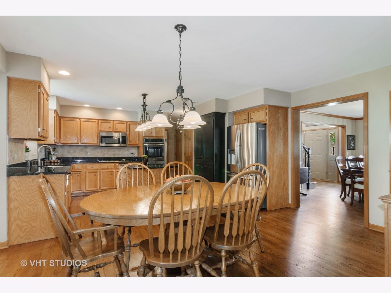
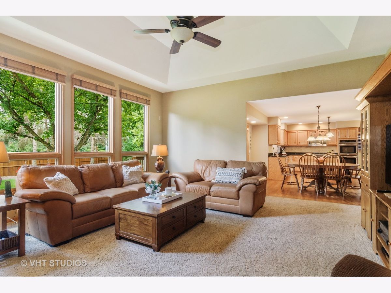
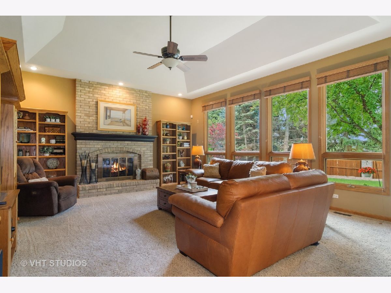
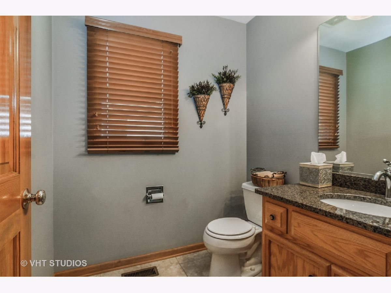
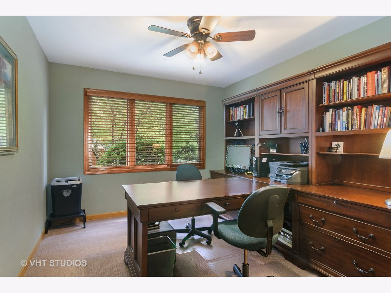
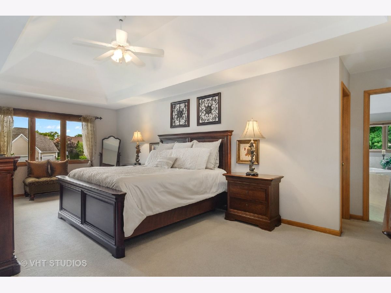
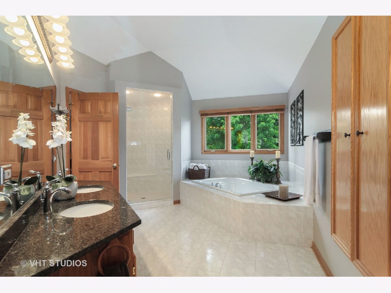
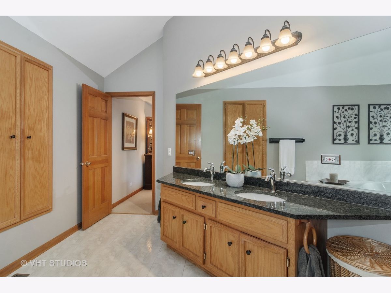
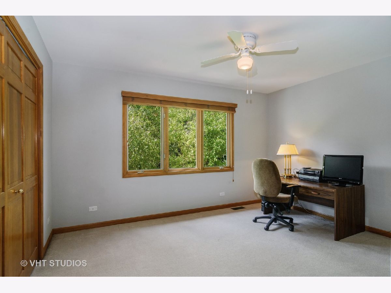
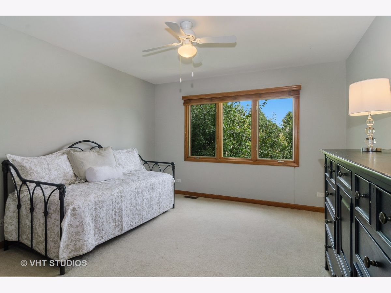
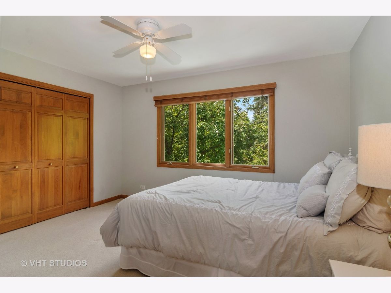
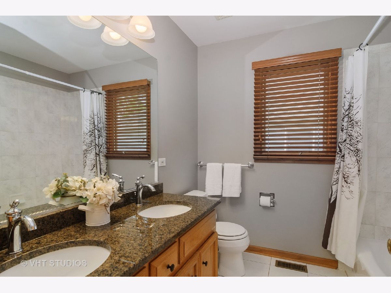
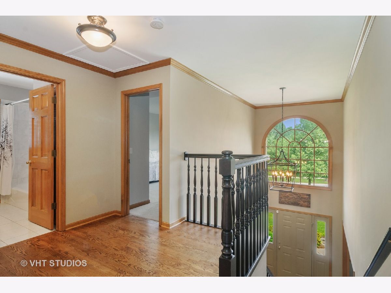
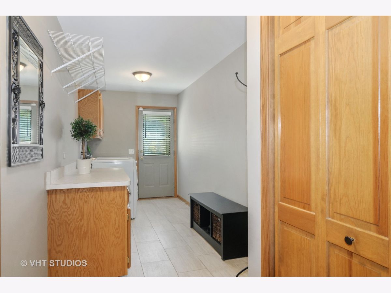
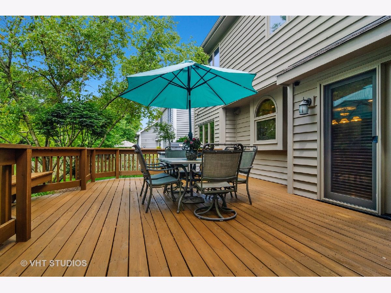
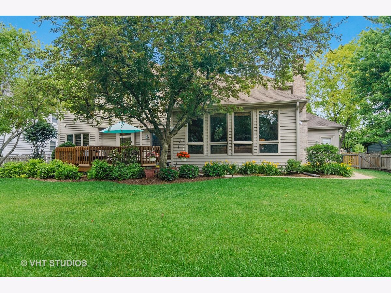
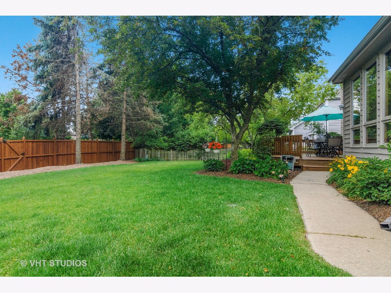
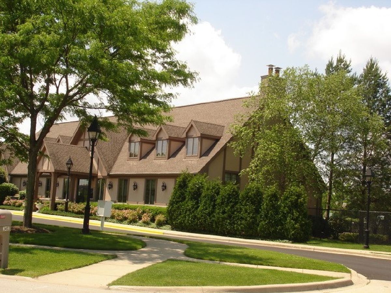
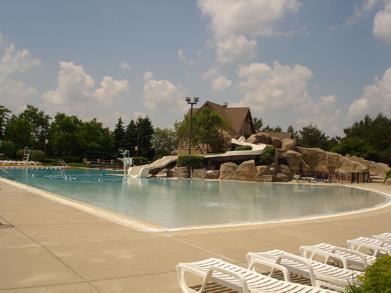
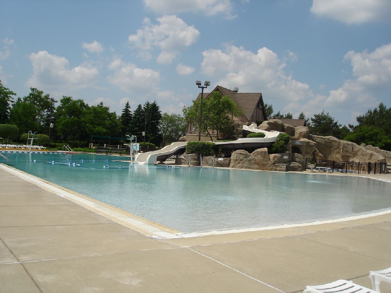
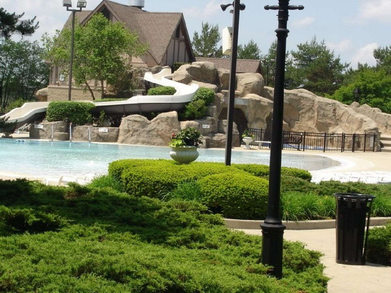
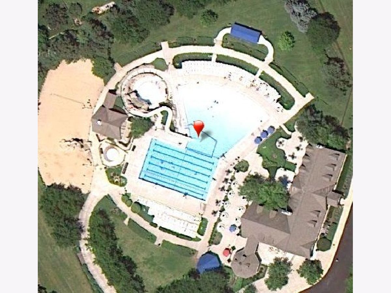
Room Specifics
Total Bedrooms: 4
Bedrooms Above Ground: 4
Bedrooms Below Ground: 0
Dimensions: —
Floor Type: —
Dimensions: —
Floor Type: —
Dimensions: —
Floor Type: —
Full Bathrooms: 3
Bathroom Amenities: Whirlpool,Separate Shower,Double Sink
Bathroom in Basement: 0
Rooms: —
Basement Description: Unfinished,Crawl
Other Specifics
| 3 | |
| — | |
| — | |
| — | |
| — | |
| 85X152X82X131 | |
| — | |
| — | |
| — | |
| — | |
| Not in DB | |
| — | |
| — | |
| — | |
| — |
Tax History
| Year | Property Taxes |
|---|---|
| 2020 | $11,625 |
Contact Agent
Nearby Similar Homes
Nearby Sold Comparables
Contact Agent
Listing Provided By
john greene, Realtor




