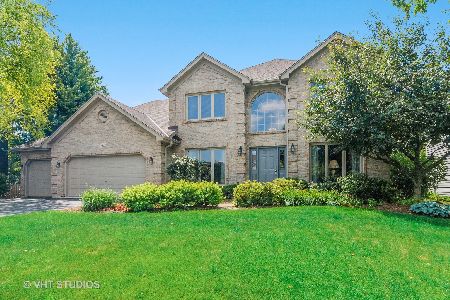3836 Mandeville Lane, Naperville, Illinois 60564
$650,000
|
Sold
|
|
| Status: | Closed |
| Sqft: | 2,983 |
| Cost/Sqft: | $213 |
| Beds: | 4 |
| Baths: | 4 |
| Year Built: | 1996 |
| Property Taxes: | $11,750 |
| Days On Market: | 1307 |
| Lot Size: | 0,00 |
Description
Beautiful kitchen, large family room, loads of natural light, mature trees, finished basement with a sauna - THIS HOME HAS IT ALL! Upon entering the two-story foyer, flanked by the formal living room and dining room, you are immediately welcomed into this home. Beyond the foyer is the fabulous open kitchen, which features granite countertops, stainless steel appliances, and a stunning stone backsplash. The kitchen flows gracefully into the large eating area with access to the fenced back yard, and then into the spacious family room with wood-burning fireplace. The first-floor laundry room features a long countertop, a perfect space for folding laundry, along with an exit to the side yard. Also on the first floor is an office and powder room. The second floor features a stunning Master bedroom with tray ceiling, light, bright, and large Master bath with separate walk-in shower, and spacious walk-in closet. The second floor also features three additional large bedrooms, and a hall bath with double vanity. Retreat to the fully finished basement, which includes a personal sauna for the ultimate in relaxation, a fifth bedroom and full bathroom, as well as additional space for entertaining guests or setting up a personal gym. Professionally landscaped front and back yards with irrigation system, mature trees, and paver patio. Heated three-car garage. Freshly painted throughout. Front windows replaced in 2021, new roof (2020), two external doors replaced in 2021, new water heater (2021), newer AC (2018), furnace (2013). Beautiful, quiet neighborhood, close to the elementary school, Ashbury Clubhouse & Pool, walking/biking trails, tennis courts and baseball fields, shopping, dining, and entertainment. Do not miss out on the opportunity to make this gorgeous Ashbury home yours!
Property Specifics
| Single Family | |
| — | |
| — | |
| 1996 | |
| — | |
| — | |
| No | |
| — |
| Will | |
| Ashbury | |
| 650 / Annual | |
| — | |
| — | |
| — | |
| 11443887 | |
| 0701141060160000 |
Nearby Schools
| NAME: | DISTRICT: | DISTANCE: | |
|---|---|---|---|
|
Grade School
Patterson Elementary School |
204 | — | |
|
Middle School
Crone Middle School |
204 | Not in DB | |
|
High School
Neuqua Valley High School |
204 | Not in DB | |
Property History
| DATE: | EVENT: | PRICE: | SOURCE: |
|---|---|---|---|
| 23 Mar, 2012 | Sold | $345,000 | MRED MLS |
| 4 Jan, 2012 | Under contract | $370,000 | MRED MLS |
| 16 Nov, 2011 | Listed for sale | $370,000 | MRED MLS |
| 15 Aug, 2022 | Sold | $650,000 | MRED MLS |
| 26 Jun, 2022 | Under contract | $635,000 | MRED MLS |
| 23 Jun, 2022 | Listed for sale | $635,000 | MRED MLS |
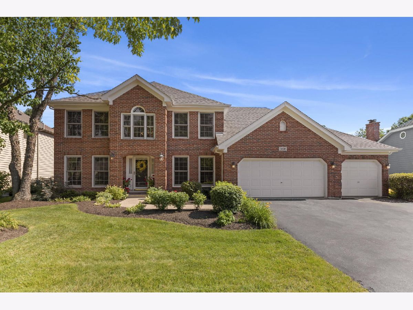
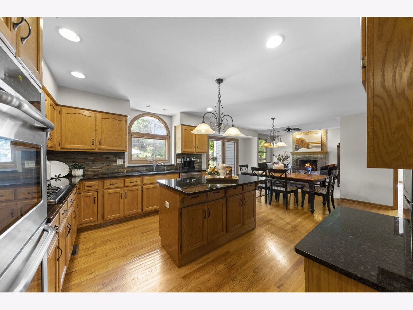
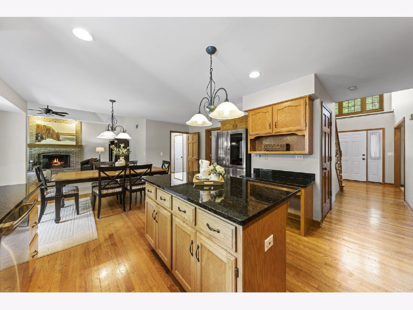
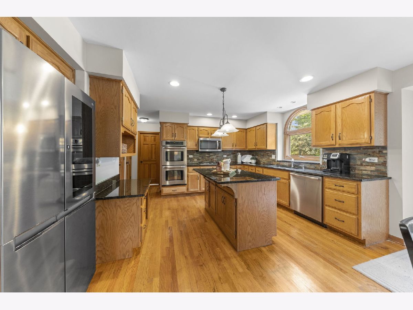
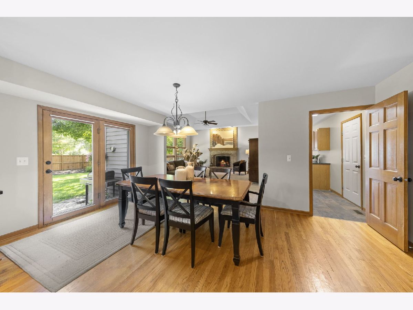
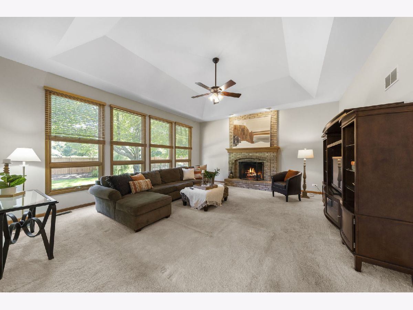
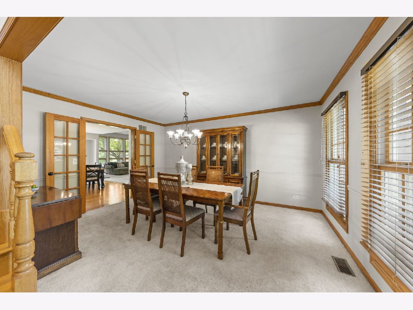
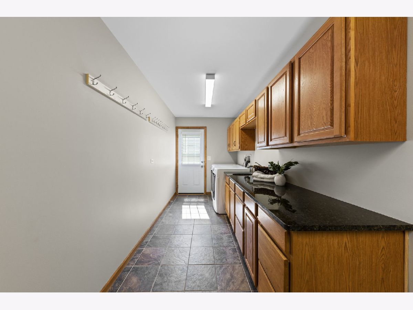
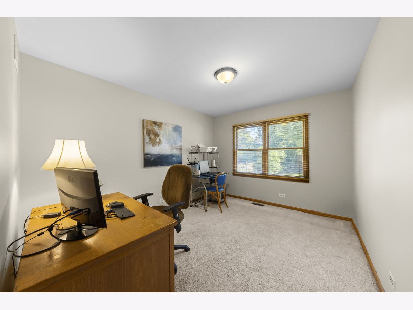
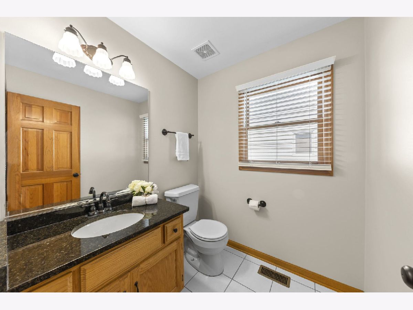
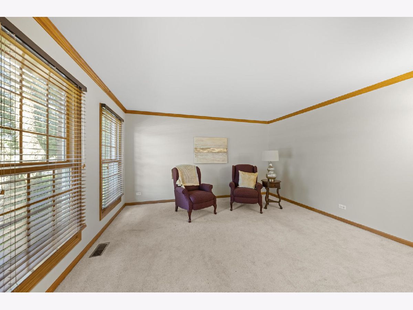
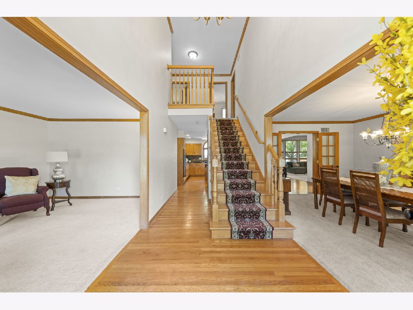
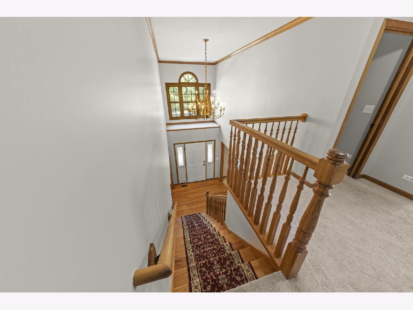
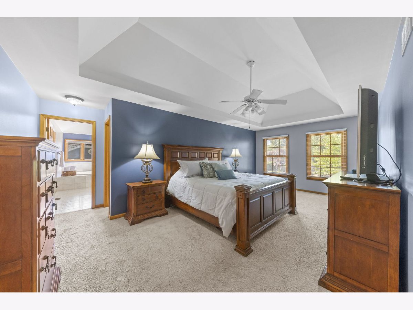
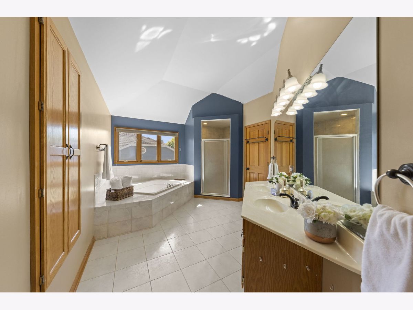
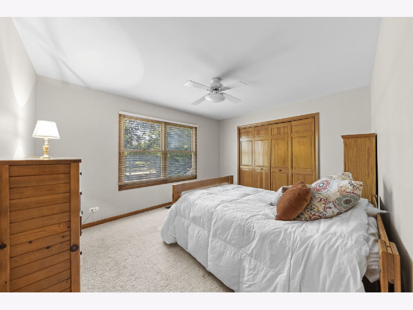
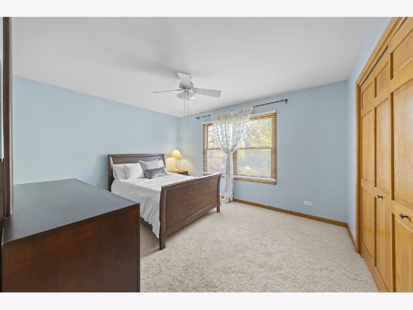
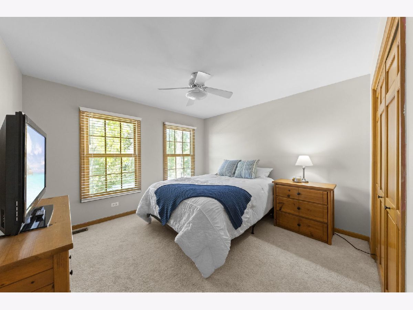
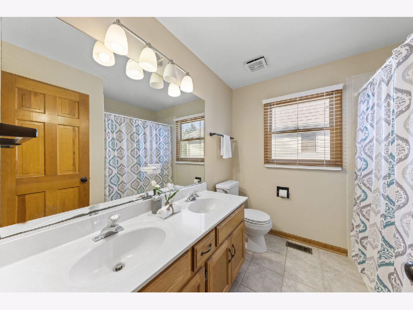
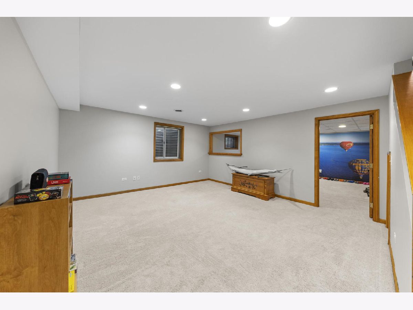
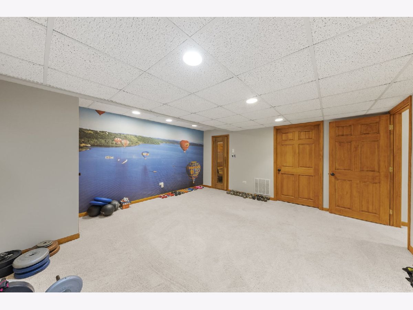
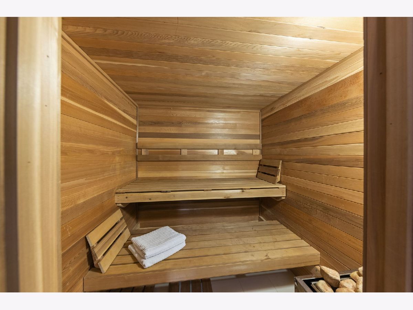
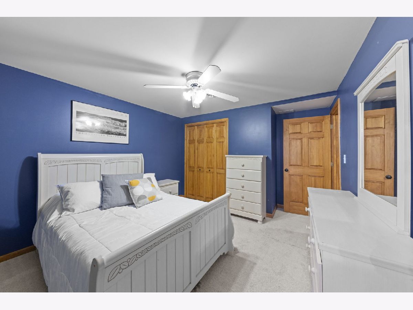
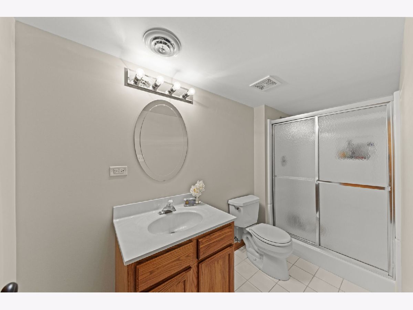
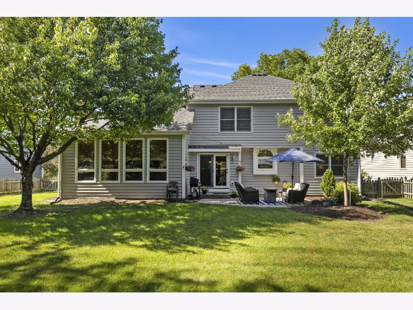
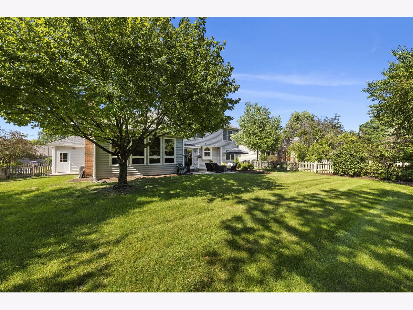
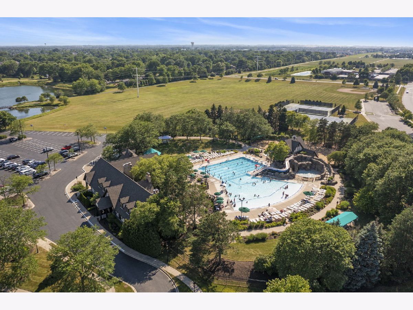
Room Specifics
Total Bedrooms: 5
Bedrooms Above Ground: 4
Bedrooms Below Ground: 1
Dimensions: —
Floor Type: —
Dimensions: —
Floor Type: —
Dimensions: —
Floor Type: —
Dimensions: —
Floor Type: —
Full Bathrooms: 4
Bathroom Amenities: —
Bathroom in Basement: 1
Rooms: —
Basement Description: Finished
Other Specifics
| 3 | |
| — | |
| — | |
| — | |
| — | |
| 53.88 X 28.13 X 131.48 X 8 | |
| — | |
| — | |
| — | |
| — | |
| Not in DB | |
| — | |
| — | |
| — | |
| — |
Tax History
| Year | Property Taxes |
|---|---|
| 2012 | $9,744 |
| 2022 | $11,750 |
Contact Agent
Nearby Similar Homes
Nearby Sold Comparables
Contact Agent
Listing Provided By
john greene, Realtor




