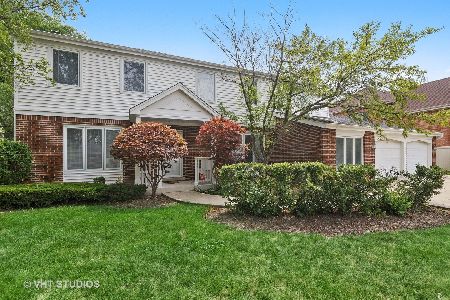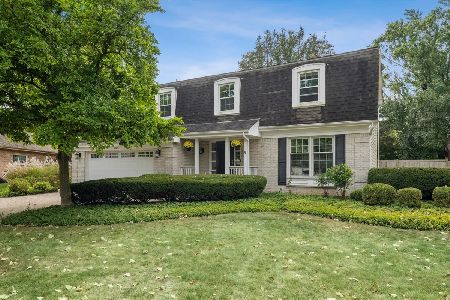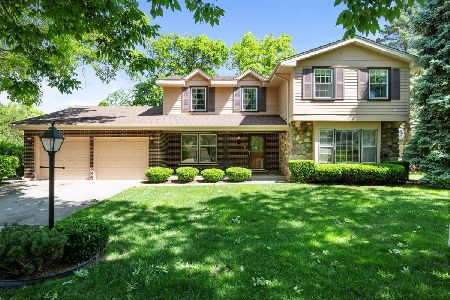3835 Eastwind Court, Northbrook, Illinois 60062
$575,000
|
Sold
|
|
| Status: | Closed |
| Sqft: | 2,751 |
| Cost/Sqft: | $207 |
| Beds: | 4 |
| Baths: | 3 |
| Year Built: | 1970 |
| Property Taxes: | $11,567 |
| Days On Market: | 2499 |
| Lot Size: | 0,26 |
Description
Move right in to this picture-perfect 4 BR/3BA English tudor updated t/o and ideally located on a tranquil cul-de-sac in popular Huntington within school dist #27 ranked #1 in the entire North Shore by Chicago Magazine! A pretty paver drive and walkway is the 1st glimpse of fine things to come. Enter into the elegant LR and adjacent DR which combine for a wonderful open look. A wall has been opened up to the trendy KIT w/granite counters, SS appl's & roomy eat w/volume ceilings. Nearby, the FR boasts a flr-to-ceil brick fplc & glass drs lead out to the fabulous brick patio & expansive backyd. 4 spacious BRs are located on the 2nd level; the master suite has his & hers closets & a sparkling new bath. More fun & play can be had in the newly renovated lower level w/big rec rm, game/play area + storage galore. There is an attached 2 car garage and a main floor laundry along with a convenient full bath. Recent updates include new ('16) roof, new ('12) windows, newer appl's & so much more!
Property Specifics
| Single Family | |
| — | |
| Colonial | |
| 1970 | |
| Partial | |
| COLONIAL | |
| No | |
| 0.26 |
| Cook | |
| Huntington | |
| 0 / Not Applicable | |
| None | |
| Lake Michigan | |
| Public Sewer | |
| 10306640 | |
| 04074100220000 |
Nearby Schools
| NAME: | DISTRICT: | DISTANCE: | |
|---|---|---|---|
|
Grade School
Hickory Point Elementary School |
27 | — | |
|
Middle School
Wood Oaks Junior High School |
27 | Not in DB | |
|
High School
Glenbrook North High School |
225 | Not in DB | |
|
Alternate Elementary School
Shabonee School |
— | Not in DB | |
Property History
| DATE: | EVENT: | PRICE: | SOURCE: |
|---|---|---|---|
| 29 Apr, 2019 | Sold | $575,000 | MRED MLS |
| 28 Mar, 2019 | Under contract | $569,900 | MRED MLS |
| 25 Mar, 2019 | Listed for sale | $569,900 | MRED MLS |
Room Specifics
Total Bedrooms: 4
Bedrooms Above Ground: 4
Bedrooms Below Ground: 0
Dimensions: —
Floor Type: Carpet
Dimensions: —
Floor Type: Carpet
Dimensions: —
Floor Type: Carpet
Full Bathrooms: 3
Bathroom Amenities: Double Sink
Bathroom in Basement: 0
Rooms: Foyer,Recreation Room,Eating Area,Storage
Basement Description: Finished
Other Specifics
| 2 | |
| Concrete Perimeter | |
| Brick | |
| Patio | |
| Cul-De-Sac,Landscaped | |
| 81 X 147 X 81 X 147 | |
| — | |
| Full | |
| Vaulted/Cathedral Ceilings, Hardwood Floors, First Floor Laundry, First Floor Full Bath | |
| Range, Microwave, Dishwasher, Washer, Dryer, Disposal, Stainless Steel Appliance(s) | |
| Not in DB | |
| Sidewalks, Street Lights, Street Paved | |
| — | |
| — | |
| Wood Burning |
Tax History
| Year | Property Taxes |
|---|---|
| 2019 | $11,567 |
Contact Agent
Nearby Similar Homes
Nearby Sold Comparables
Contact Agent
Listing Provided By
@properties









