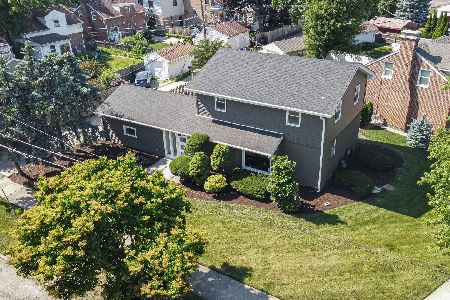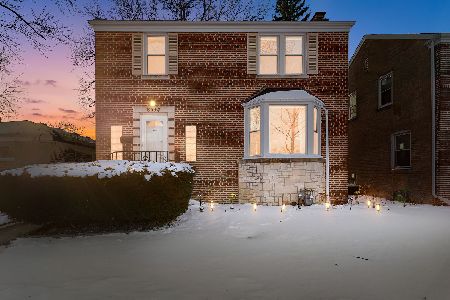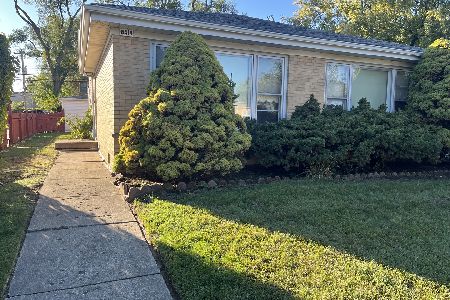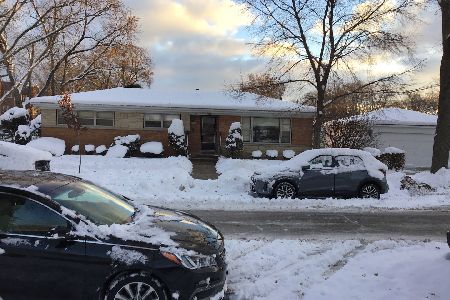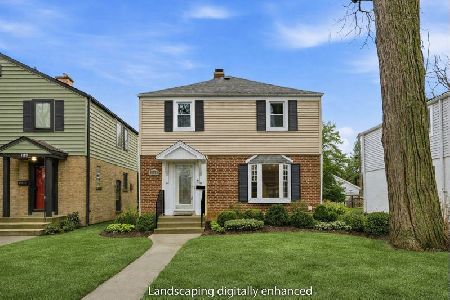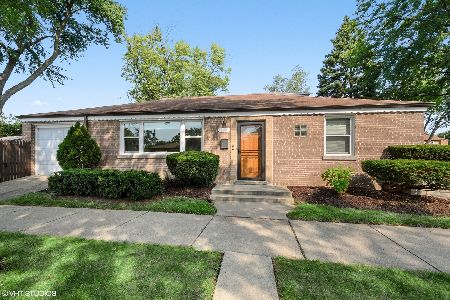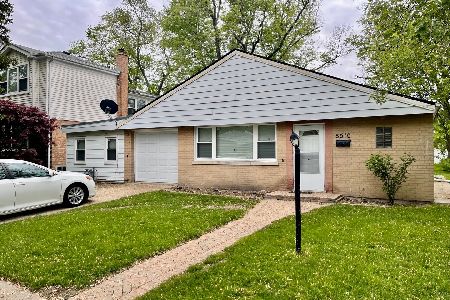3835 Lee Street, Skokie, Illinois 60076
$430,000
|
Sold
|
|
| Status: | Closed |
| Sqft: | 1,469 |
| Cost/Sqft: | $292 |
| Beds: | 4 |
| Baths: | 2 |
| Year Built: | 1957 |
| Property Taxes: | $5,694 |
| Days On Market: | 1578 |
| Lot Size: | 0,15 |
Description
Nice sized Move-In Ready Jumbo Bi-level on a Corner Lot. Freshly painted throughout. Large Living room when you walk into the home with recessed lighting, HUGE Kitchen with eat in area...all appliances stay and dining room off of it all with hardwood floors. 3 generous sized bedrooms upstairs. HUGE Family Room on the lower level also with recessed lighting, new carpet with another bedroom and full bath. Fenced in area. Close to shopping, Parks & Expressway.
Property Specifics
| Single Family | |
| — | |
| Bi-Level | |
| 1957 | |
| None | |
| — | |
| No | |
| 0.15 |
| Cook | |
| — | |
| 0 / Not Applicable | |
| None | |
| Lake Michigan | |
| Public Sewer | |
| 11239547 | |
| 10231290220000 |
Nearby Schools
| NAME: | DISTRICT: | DISTANCE: | |
|---|---|---|---|
|
Grade School
John Middleton Elementary School |
73.5 | — | |
|
Middle School
Oliver Mccracken Middle School |
73.5 | Not in DB | |
|
High School
Niles North High School |
219 | Not in DB | |
Property History
| DATE: | EVENT: | PRICE: | SOURCE: |
|---|---|---|---|
| 18 Nov, 2021 | Sold | $430,000 | MRED MLS |
| 11 Oct, 2021 | Under contract | $429,000 | MRED MLS |
| 6 Oct, 2021 | Listed for sale | $429,000 | MRED MLS |
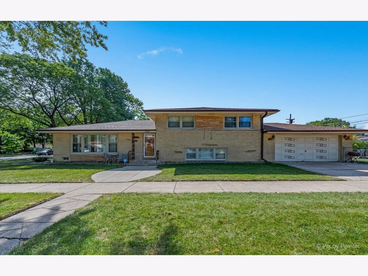
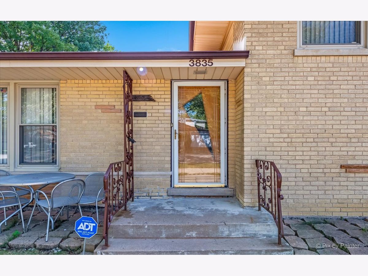
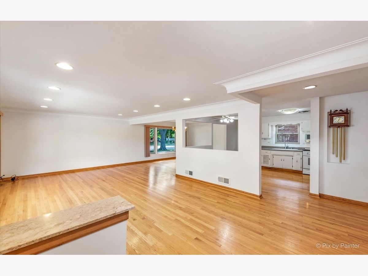
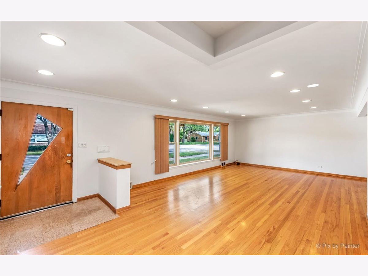
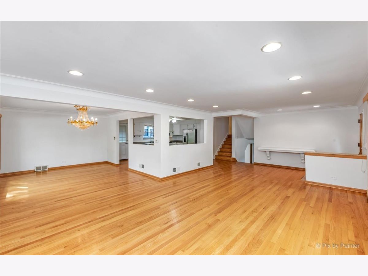
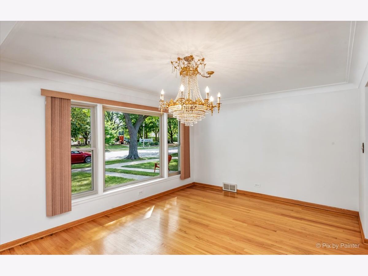
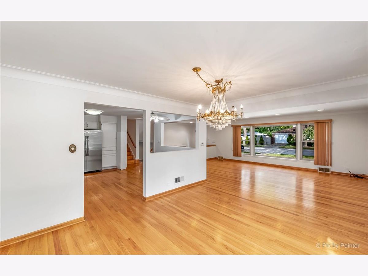
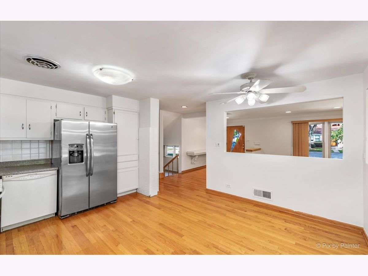
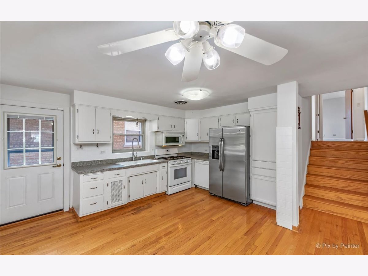
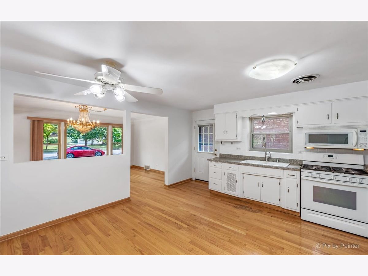
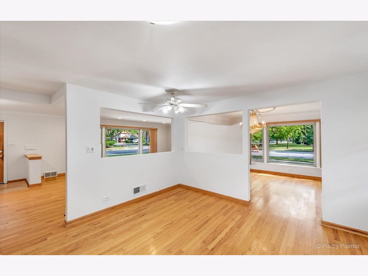
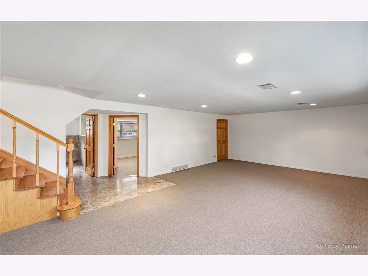
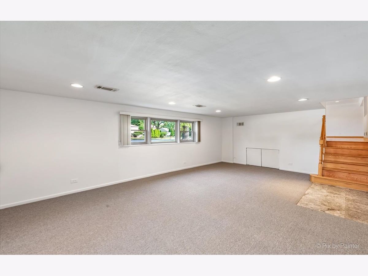
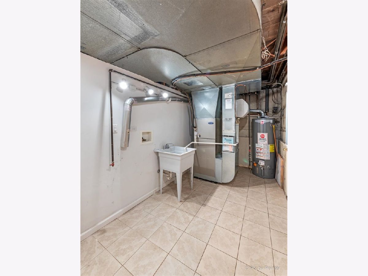
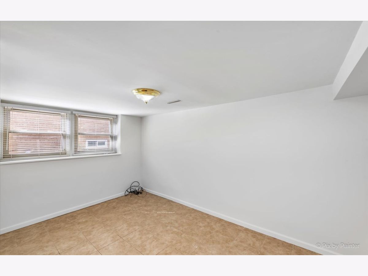
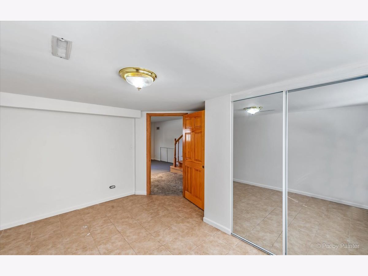
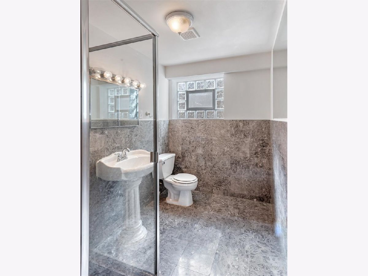
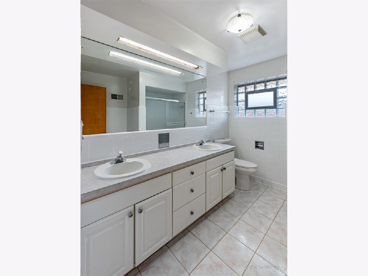
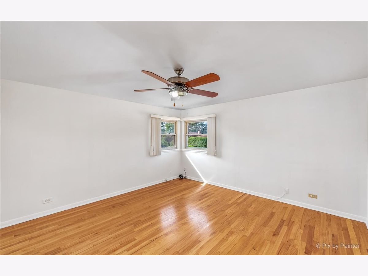
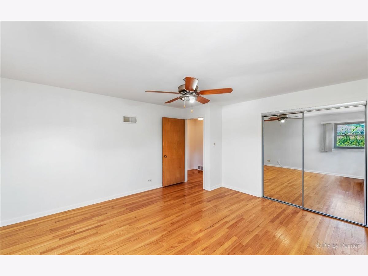
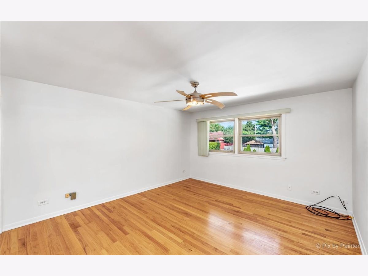
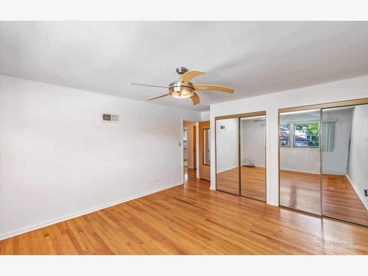
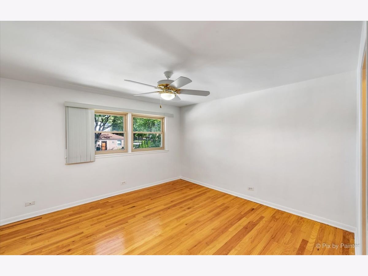
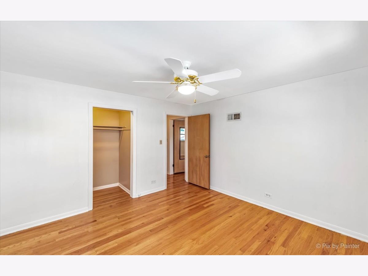
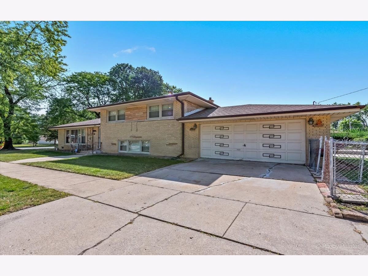
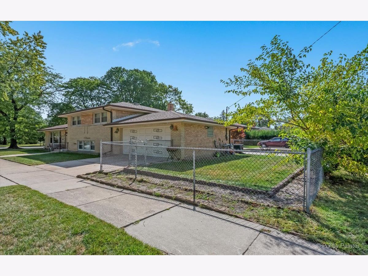
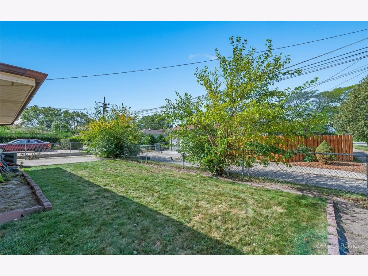
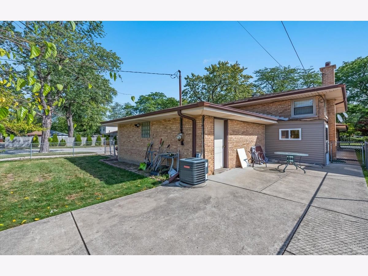
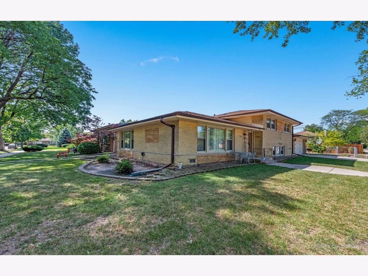
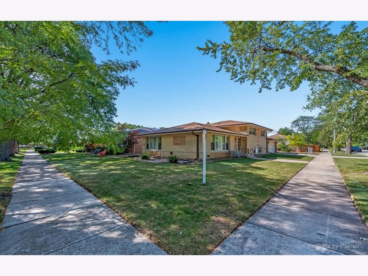
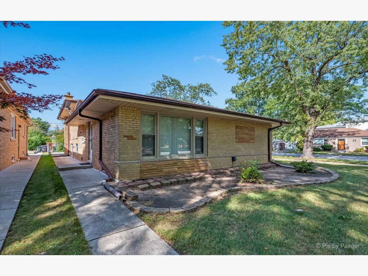
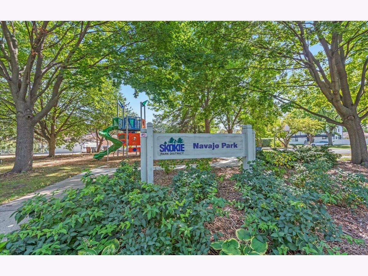
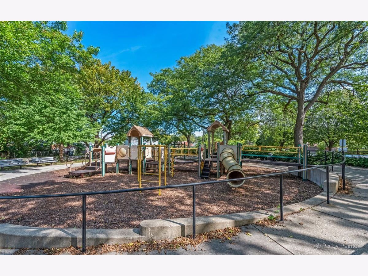
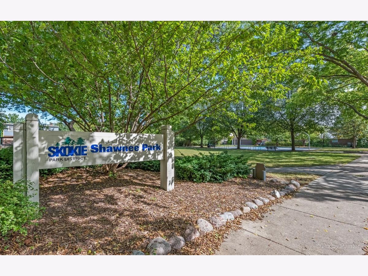
Room Specifics
Total Bedrooms: 4
Bedrooms Above Ground: 4
Bedrooms Below Ground: 0
Dimensions: —
Floor Type: Hardwood
Dimensions: —
Floor Type: Hardwood
Dimensions: —
Floor Type: Carpet
Full Bathrooms: 2
Bathroom Amenities: —
Bathroom in Basement: 0
Rooms: No additional rooms
Basement Description: None
Other Specifics
| 2 | |
| — | |
| — | |
| — | |
| Corner Lot | |
| 55X125 | |
| — | |
| None | |
| — | |
| Range, Microwave, Dishwasher, Bar Fridge, Washer, Dryer | |
| Not in DB | |
| — | |
| — | |
| — | |
| — |
Tax History
| Year | Property Taxes |
|---|---|
| 2021 | $5,694 |
Contact Agent
Nearby Similar Homes
Nearby Sold Comparables
Contact Agent
Listing Provided By
RE/MAX Suburban

