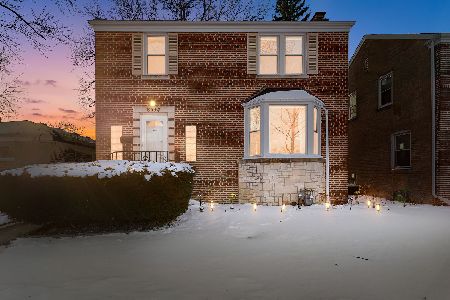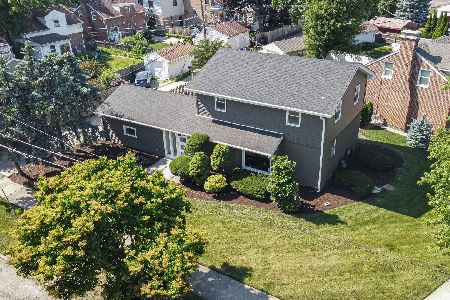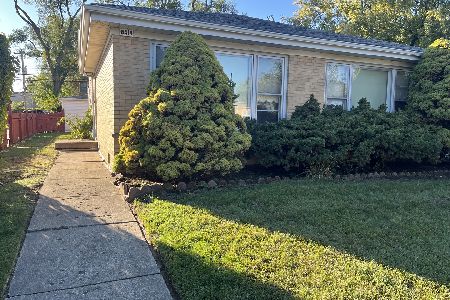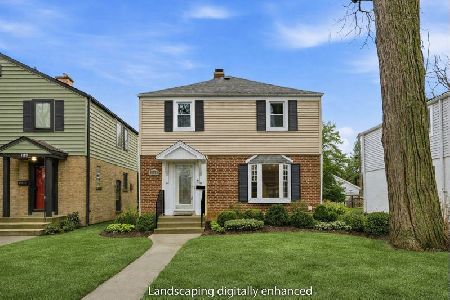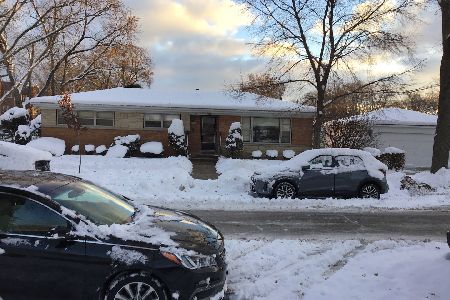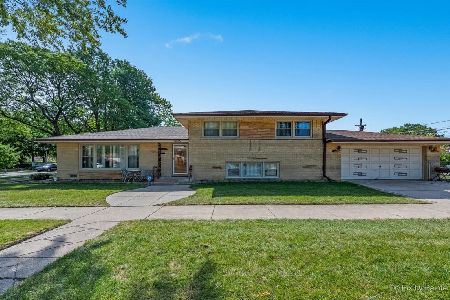8442 Avers Avenue, Skokie, Illinois 60076
$305,000
|
Sold
|
|
| Status: | Closed |
| Sqft: | 1,450 |
| Cost/Sqft: | $228 |
| Beds: | 3 |
| Baths: | 2 |
| Year Built: | 1964 |
| Property Taxes: | $7,000 |
| Days On Market: | 2354 |
| Lot Size: | 0,11 |
Description
Located in desirable Skokie with access to great schools, award winning Skokie Park District and Library in a great location! This spacious split level 3 bedroom/2 bath home is on a tree-lined street across from Navajo Park. Look out the big living room and dining room windows to a beautiful mature landscaped park. Move into this well cared for home with eat-in kitchen & pass through to the dining room. The large living room is great for entertaining. The bathrooms have been updated and good storage options. The third bedroom currently used as a walk-in closet. The lower level is fully finished & perfect for a playroom and entertainment along with a full bathroom. There is large space & storage along with an unfinished portion with the laundry room and HVAC mechanicals which are newer. A lawn covered backyard and 2 car detached garage are included with this home. A special home on a unique private street is ready for you!
Property Specifics
| Single Family | |
| — | |
| Bi-Level | |
| 1964 | |
| Walkout | |
| — | |
| No | |
| 0.11 |
| Cook | |
| — | |
| 0 / Not Applicable | |
| None | |
| Other | |
| Other | |
| 10494120 | |
| 10231290250000 |
Nearby Schools
| NAME: | DISTRICT: | DISTANCE: | |
|---|---|---|---|
|
Grade School
John Middleton Elementary School |
73.5 | — | |
|
Middle School
Oliver Mccracken Middle School |
73.5 | Not in DB | |
|
High School
Niles North High School |
219 | Not in DB | |
Property History
| DATE: | EVENT: | PRICE: | SOURCE: |
|---|---|---|---|
| 18 Oct, 2019 | Sold | $305,000 | MRED MLS |
| 13 Sep, 2019 | Under contract | $330,000 | MRED MLS |
| 21 Aug, 2019 | Listed for sale | $330,000 | MRED MLS |
Room Specifics
Total Bedrooms: 3
Bedrooms Above Ground: 3
Bedrooms Below Ground: 0
Dimensions: —
Floor Type: Carpet
Dimensions: —
Floor Type: Carpet
Full Bathrooms: 2
Bathroom Amenities: Double Sink
Bathroom in Basement: 0
Rooms: Great Room,Utility Room-Lower Level
Basement Description: Partially Finished,Exterior Access
Other Specifics
| 1 | |
| — | |
| — | |
| — | |
| Landscaped,Park Adjacent | |
| 25 X 125 | |
| — | |
| — | |
| Hardwood Floors | |
| Double Oven, Dishwasher, Refrigerator, Washer, Dryer | |
| Not in DB | |
| Tennis Courts, Sidewalks, Street Lights, Street Paved | |
| — | |
| — | |
| — |
Tax History
| Year | Property Taxes |
|---|---|
| 2019 | $7,000 |
Contact Agent
Nearby Similar Homes
Nearby Sold Comparables
Contact Agent
Listing Provided By
Coldwell Banker Residential

