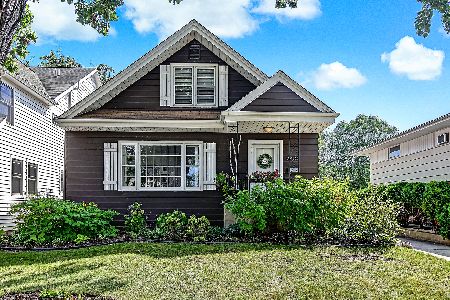3837 Forest Avenue, Western Springs, Illinois 60558
$994,000
|
Sold
|
|
| Status: | Closed |
| Sqft: | 4,038 |
| Cost/Sqft: | $247 |
| Beds: | 5 |
| Baths: | 6 |
| Year Built: | 2008 |
| Property Taxes: | $19,934 |
| Days On Market: | 1638 |
| Lot Size: | 0,19 |
Description
This beautiful home located in the Old Town neighborhood of Western Springs is one of a kind. The newly renovated kitchen is stunning with quartz countertops and backsplash, an expansive island, butler pantry, and premium appliances. The kitchen opens up to an eating area and sunlight filled family room with a view of the large backyard. On the second floor you'll find four bedrooms: an oversized master suite, a bedroom with an en-suite bathroom, and two bedrooms sharing a Jack and Jill bathroom. The private and spacious third floor consists of an additional bed and bath with ample living or office space. The finished basement is a perfect blend of recreation, office space, and a sixth bedroom and bathroom. From the interior custom-built ins to the outdoor patio and expansive yard, this 5 bed 5.5 bath house is captivating. Ideally located near the train, downtown Western Springs, and schools, this home truly has it all.
Property Specifics
| Single Family | |
| — | |
| Traditional | |
| 2008 | |
| Full | |
| — | |
| No | |
| 0.19 |
| Cook | |
| Old Town | |
| 0 / Not Applicable | |
| None | |
| Community Well | |
| Public Sewer | |
| 11176604 | |
| 15314030040000 |
Nearby Schools
| NAME: | DISTRICT: | DISTANCE: | |
|---|---|---|---|
|
Grade School
John Laidlaw Elementary School |
101 | — | |
|
Middle School
Mcclure Junior High School |
101 | Not in DB | |
|
High School
Lyons Twp High School |
204 | Not in DB | |
Property History
| DATE: | EVENT: | PRICE: | SOURCE: |
|---|---|---|---|
| 13 Sep, 2021 | Sold | $994,000 | MRED MLS |
| 9 Aug, 2021 | Under contract | $999,000 | MRED MLS |
| 28 Jul, 2021 | Listed for sale | $999,000 | MRED MLS |
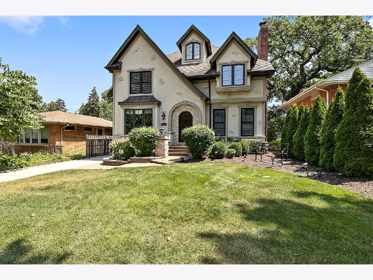
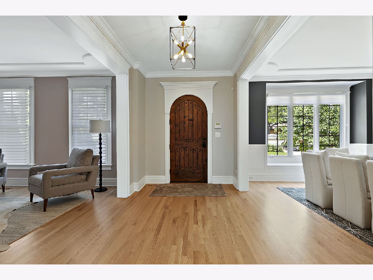
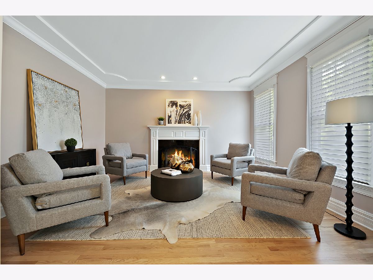
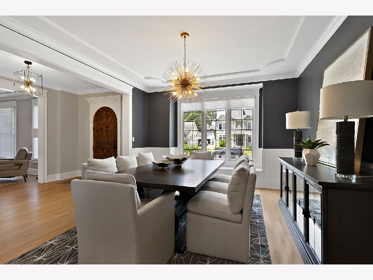
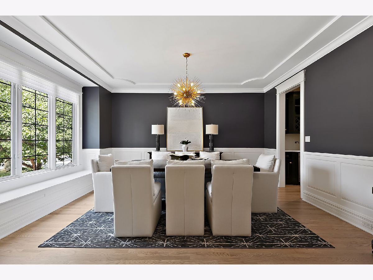
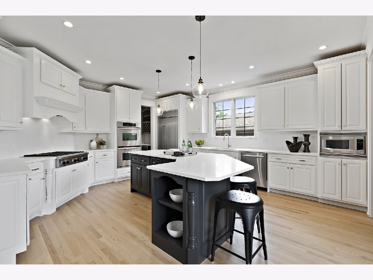

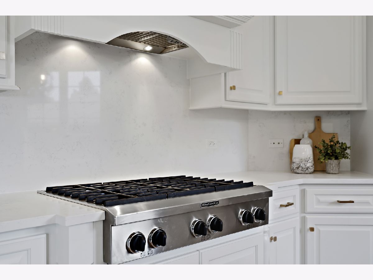
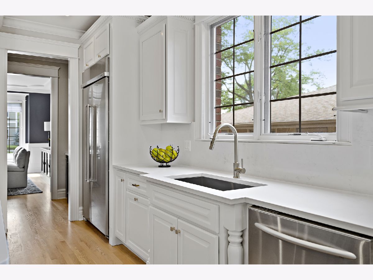
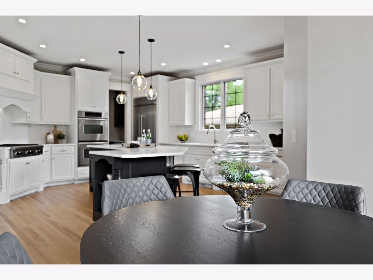
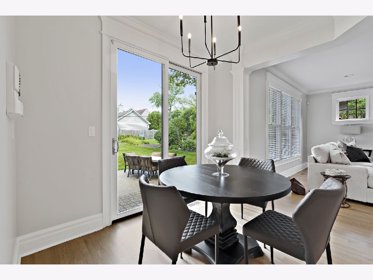
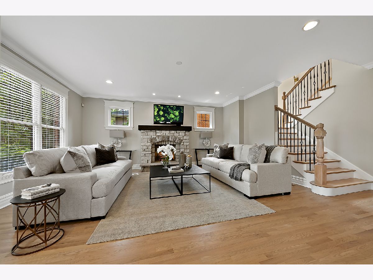
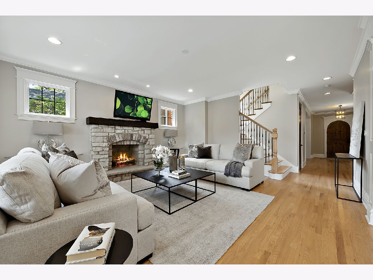
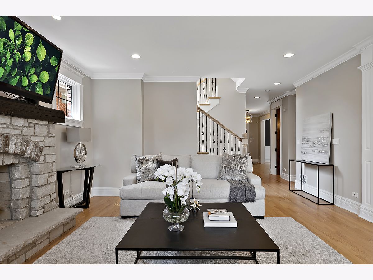
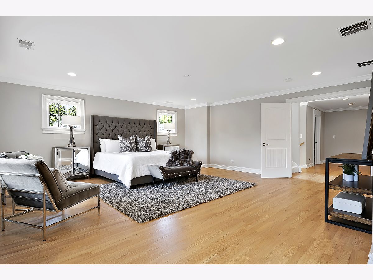
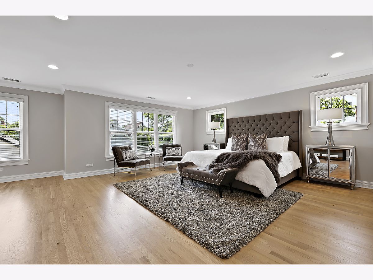
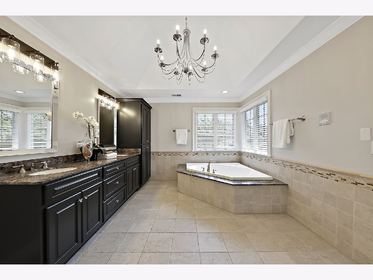
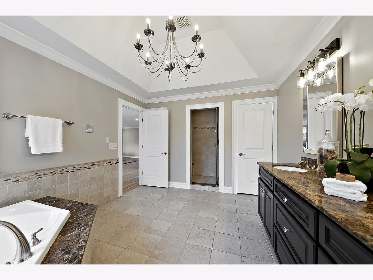

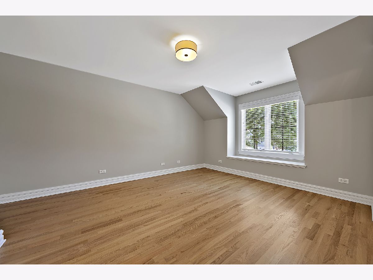
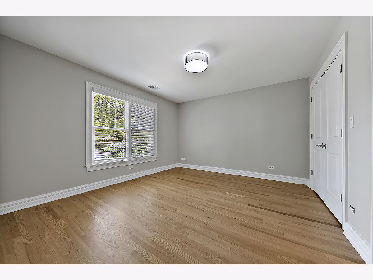
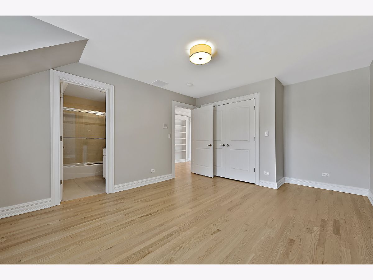
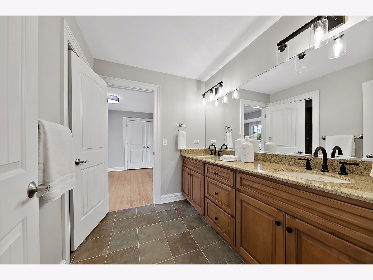
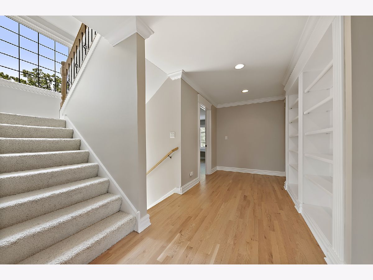
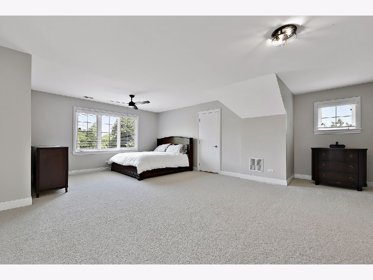
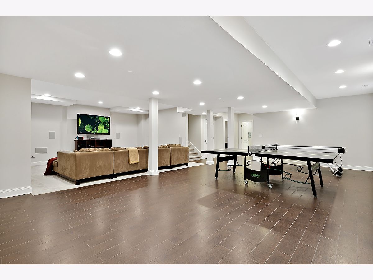
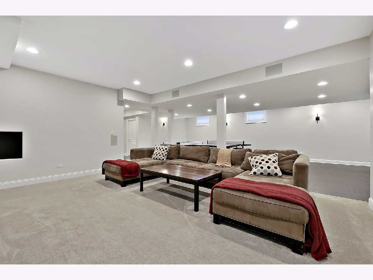
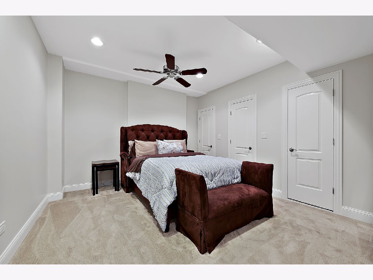
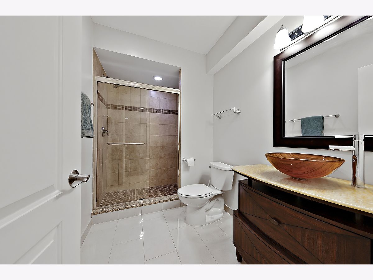
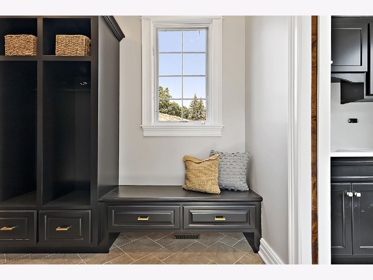
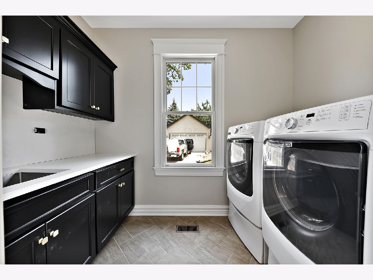
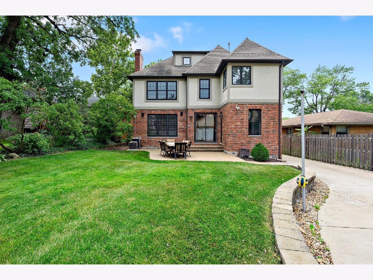
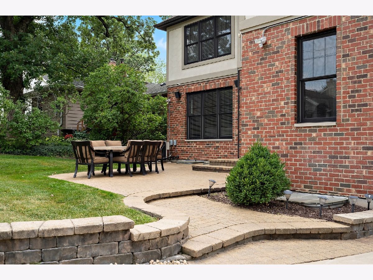
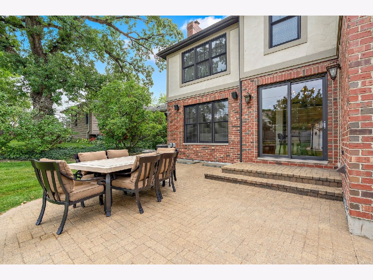
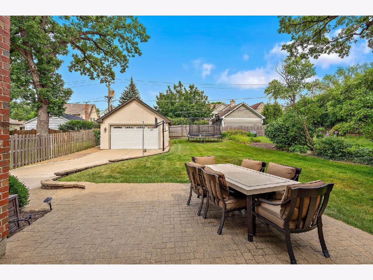
Room Specifics
Total Bedrooms: 5
Bedrooms Above Ground: 5
Bedrooms Below Ground: 0
Dimensions: —
Floor Type: Hardwood
Dimensions: —
Floor Type: Hardwood
Dimensions: —
Floor Type: Hardwood
Dimensions: —
Floor Type: —
Full Bathrooms: 6
Bathroom Amenities: Separate Shower,Double Sink,Soaking Tub
Bathroom in Basement: 1
Rooms: Bedroom 5,Eating Area,Foyer,Mud Room,Office,Pantry,Recreation Room,Storage,Walk In Closet
Basement Description: Finished
Other Specifics
| 2 | |
| Concrete Perimeter | |
| Concrete | |
| Patio, Porch | |
| — | |
| 50 X 167 | |
| — | |
| Full | |
| Bar-Dry, Hardwood Floors, First Floor Laundry, Built-in Features, Walk-In Closet(s), Open Floorplan | |
| Double Oven, Microwave, Dishwasher, Refrigerator, Freezer, Washer, Dryer, Disposal, Stainless Steel Appliance(s), Wine Refrigerator, Cooktop, Range Hood | |
| Not in DB | |
| Park, Street Lights, Street Paved | |
| — | |
| — | |
| Gas Log, Gas Starter |
Tax History
| Year | Property Taxes |
|---|---|
| 2021 | $19,934 |
Contact Agent
Nearby Similar Homes
Nearby Sold Comparables
Contact Agent
Listing Provided By
Coldwell Banker Realty







