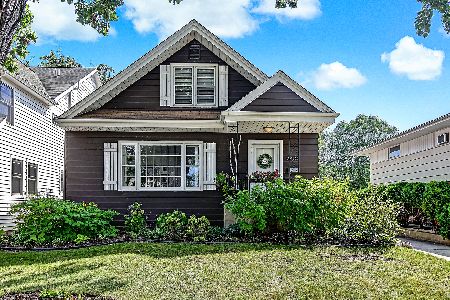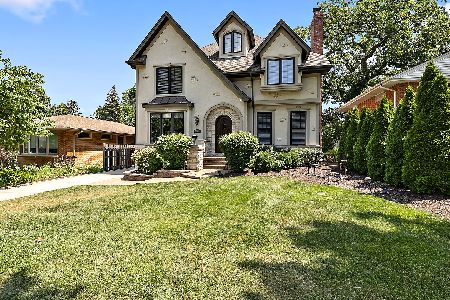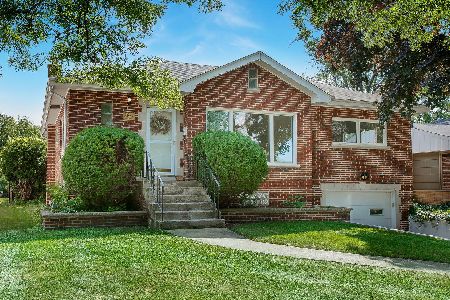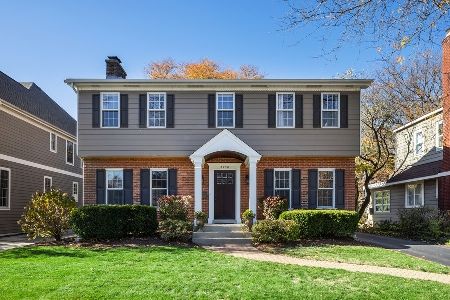3903 Forest Avenue, Western Springs, Illinois 60558
$770,000
|
Sold
|
|
| Status: | Closed |
| Sqft: | 4,007 |
| Cost/Sqft: | $199 |
| Beds: | 5 |
| Baths: | 6 |
| Year Built: | 2006 |
| Property Taxes: | $25,737 |
| Days On Market: | 2513 |
| Lot Size: | 0,19 |
Description
Beautiful cedar and stone home in prestigious Old Town of Western Springs. Four finished levels of living, complete with five bedrooms, five full bathrooms and one half. The first floor has crown molding and eight inch baseboards, hardwood throughout and an open floorplan. Prepare in your chef's kitchen with stainless steel appliances, granite counters, eating area with a vaulted ceiling. Overlook the landscaped, deep lot from your great room complete with a stone fireplace. The third floor is perfect for an office, bonus room or guest suite. The finished basement has high ceilings, a bedroom and full bathroom, office/workout room and recreation area. Steps to award winning schools, parks, town, pool, train and more! Incredible space and detail along with a dream location.
Property Specifics
| Single Family | |
| — | |
| — | |
| 2006 | |
| Full | |
| — | |
| No | |
| 0.19 |
| Cook | |
| — | |
| 0 / Not Applicable | |
| None | |
| Community Well | |
| Public Sewer | |
| 10298710 | |
| 18062010020000 |
Nearby Schools
| NAME: | DISTRICT: | DISTANCE: | |
|---|---|---|---|
|
Grade School
John Laidlaw Elementary School |
101 | — | |
|
Middle School
Mcclure Junior High School |
101 | Not in DB | |
|
High School
Lyons Twp High School |
204 | Not in DB | |
Property History
| DATE: | EVENT: | PRICE: | SOURCE: |
|---|---|---|---|
| 27 Sep, 2012 | Sold | $920,000 | MRED MLS |
| 10 Aug, 2012 | Under contract | $949,000 | MRED MLS |
| 25 Jul, 2012 | Listed for sale | $949,000 | MRED MLS |
| 12 Oct, 2018 | Listed for sale | $0 | MRED MLS |
| 4 Jun, 2019 | Sold | $770,000 | MRED MLS |
| 18 Mar, 2019 | Under contract | $799,000 | MRED MLS |
| 6 Mar, 2019 | Listed for sale | $799,000 | MRED MLS |
Room Specifics
Total Bedrooms: 5
Bedrooms Above Ground: 5
Bedrooms Below Ground: 0
Dimensions: —
Floor Type: Carpet
Dimensions: —
Floor Type: Carpet
Dimensions: —
Floor Type: Carpet
Dimensions: —
Floor Type: —
Full Bathrooms: 6
Bathroom Amenities: Whirlpool,Separate Shower,Double Sink
Bathroom in Basement: 1
Rooms: Bedroom 5,Breakfast Room,Foyer,Mud Room,Office,Recreation Room,Storage,Utility Room-Lower Level,Other Room
Basement Description: Finished
Other Specifics
| 2 | |
| Concrete Perimeter | |
| Concrete | |
| Patio, Porch, Storms/Screens | |
| — | |
| 56 X 167 | |
| — | |
| Full | |
| Vaulted/Cathedral Ceilings, Hardwood Floors, First Floor Laundry | |
| Range, Microwave, Dishwasher, Refrigerator, Freezer, Washer, Dryer, Disposal, Stainless Steel Appliance(s) | |
| Not in DB | |
| — | |
| — | |
| — | |
| Gas Log |
Tax History
| Year | Property Taxes |
|---|---|
| 2012 | $18,268 |
| 2019 | $25,737 |
Contact Agent
Nearby Similar Homes
Nearby Sold Comparables
Contact Agent
Listing Provided By
d'aprile properties











