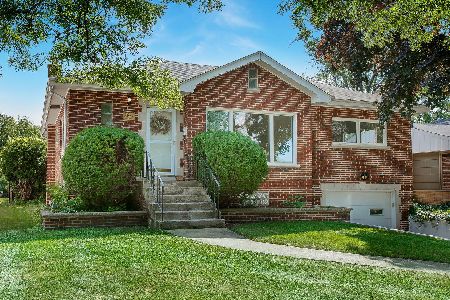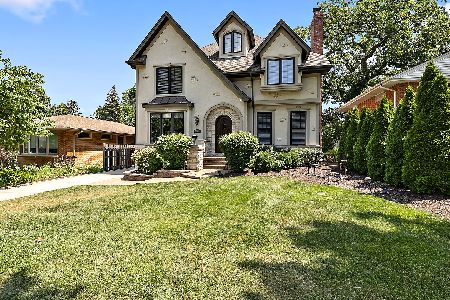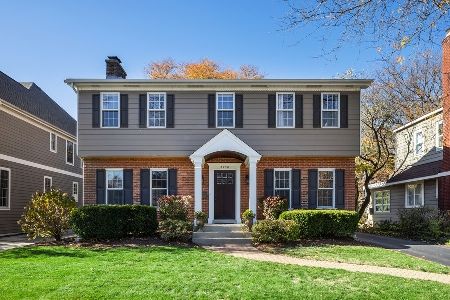3905 Forest Avenue, Western Springs, Illinois 60558
$585,000
|
Sold
|
|
| Status: | Closed |
| Sqft: | 0 |
| Cost/Sqft: | — |
| Beds: | 4 |
| Baths: | 3 |
| Year Built: | 1955 |
| Property Taxes: | $8,086 |
| Days On Market: | 1586 |
| Lot Size: | 0,19 |
Description
A true magical transformation has taken place in this exceptionally crafted home. It was completely remodeled to absolute perfection. Well situated. It is an easy walk to school and park location. The spacious living room boasts gleaming hardwood floors and is open to the kitchen and dining room. The Cook's kitchen is tastefully done for the most accomplished chef. Large center island with seating. New appliances. Quartz and stainless are just a few of the remarkable and sensational appointments. Open dining area. All new chandeliers and light fixtures. 1st floor primary bedroom and 1st floor office (could be 2nd bedroom) with French door to yard. Totally redone full bath with stunning shower and the latest and greatest of tiles, cabinets and a barn door. The 2nd floor offers 3 additional bedrooms and a redone bath. In addition there is a wonderful seating area. A show stopping lower level with a private bedroom, large rec room, powder room and ample storage space. Extra deep lot. Private patio. Firepit. Oversized 2 1/2 car garage. Freshly painted throughout. This home will dazzle and excite you.
Property Specifics
| Single Family | |
| — | |
| — | |
| 1955 | |
| Full | |
| — | |
| No | |
| 0.19 |
| Cook | |
| — | |
| 0 / Not Applicable | |
| None | |
| Community Well | |
| Public Sewer | |
| 11221979 | |
| 18062010030000 |
Nearby Schools
| NAME: | DISTRICT: | DISTANCE: | |
|---|---|---|---|
|
Grade School
John Laidlaw Elementary School |
101 | — | |
|
Middle School
Mcclure Junior High School |
101 | Not in DB | |
|
High School
Lyons Twp High School |
204 | Not in DB | |
Property History
| DATE: | EVENT: | PRICE: | SOURCE: |
|---|---|---|---|
| 10 Nov, 2021 | Sold | $585,000 | MRED MLS |
| 28 Sep, 2021 | Under contract | $609,000 | MRED MLS |
| 17 Sep, 2021 | Listed for sale | $609,000 | MRED MLS |
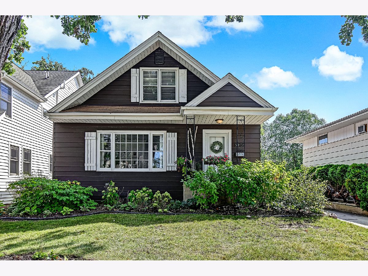
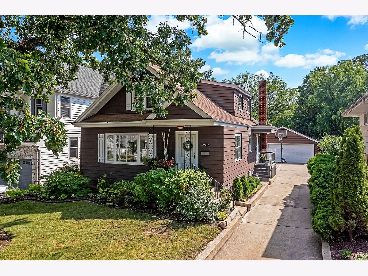
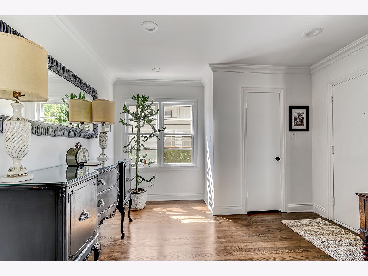
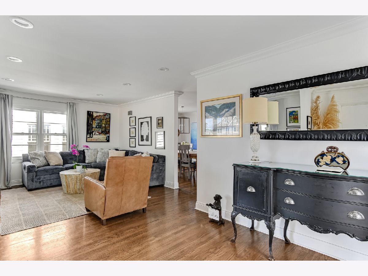
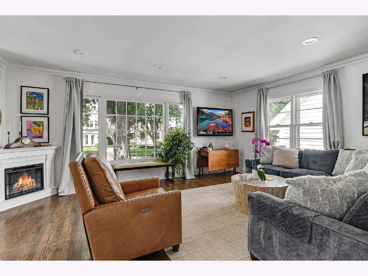
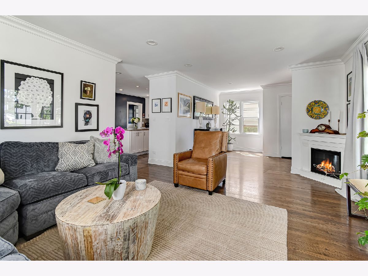
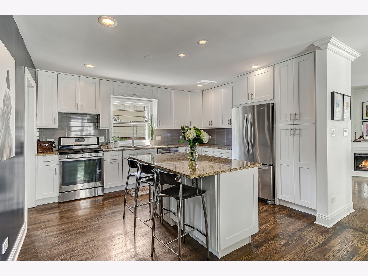
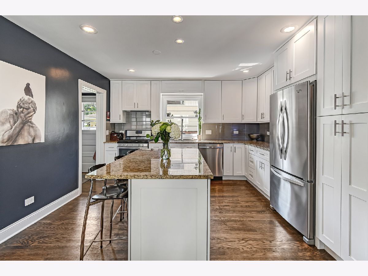
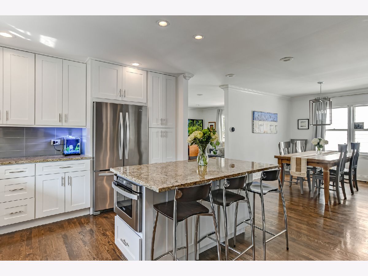
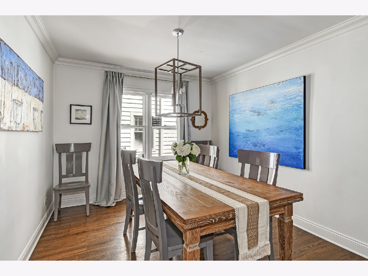
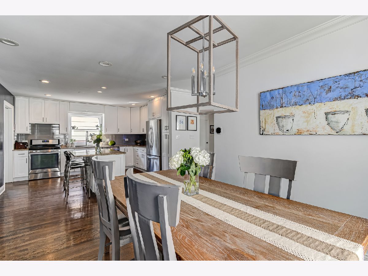
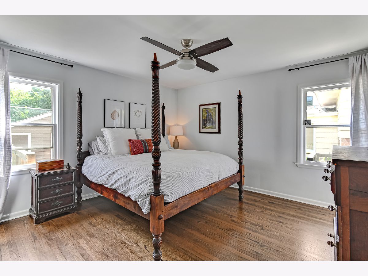
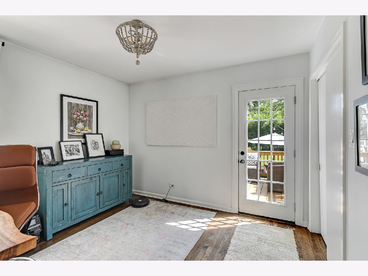
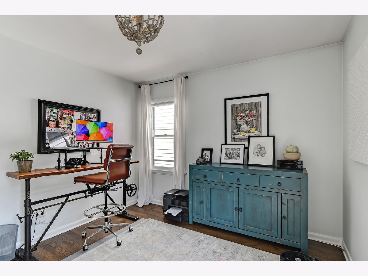
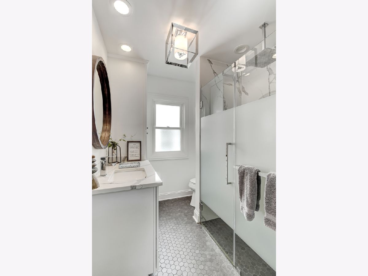
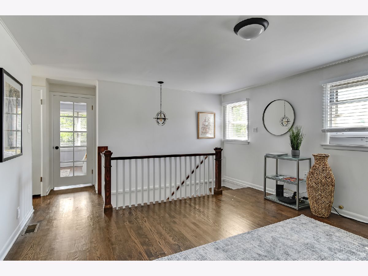
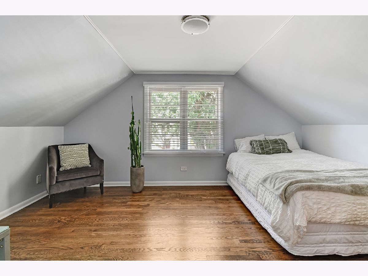
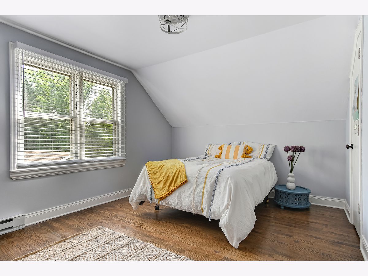
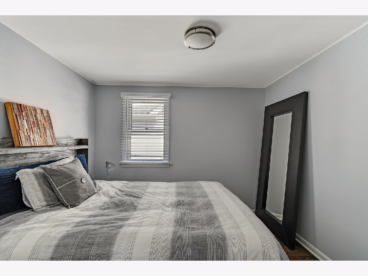
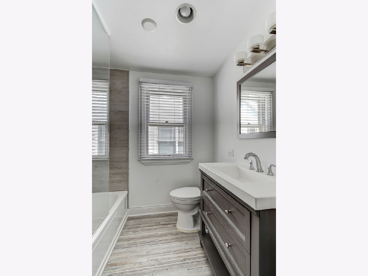
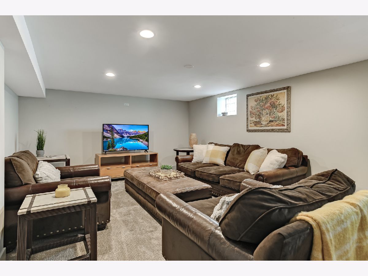
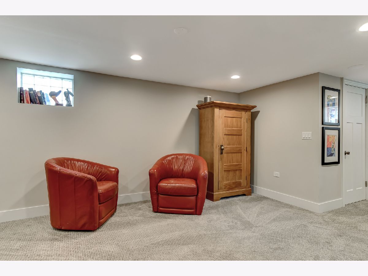
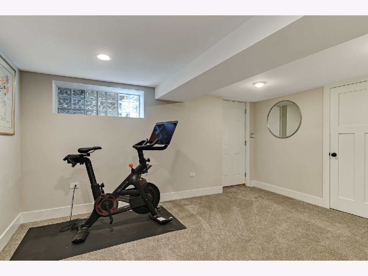
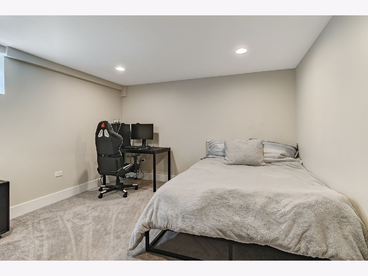
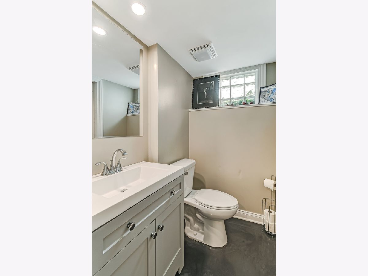
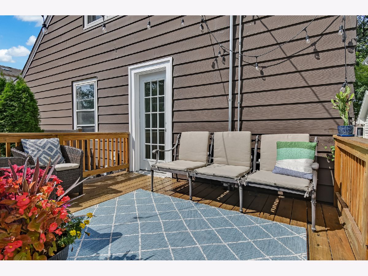
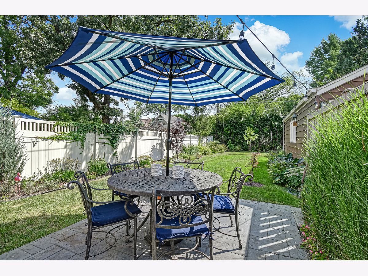
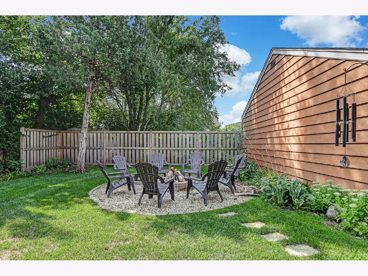
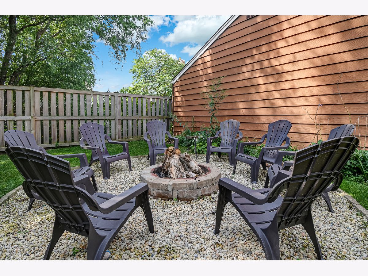
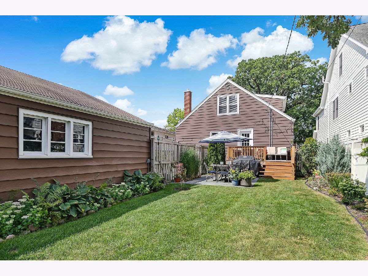
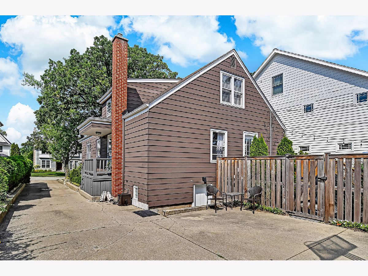
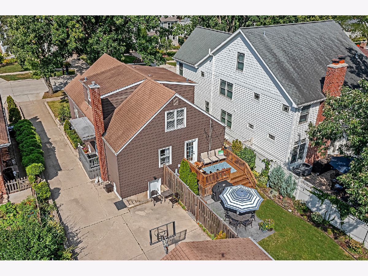
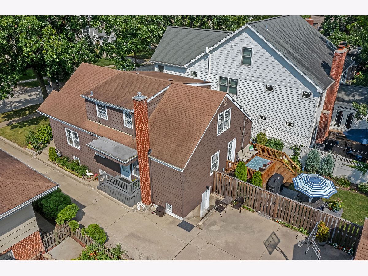
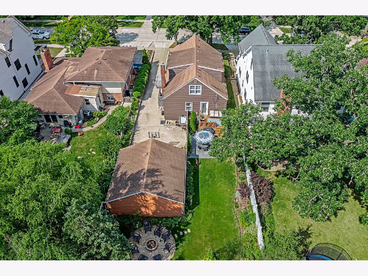
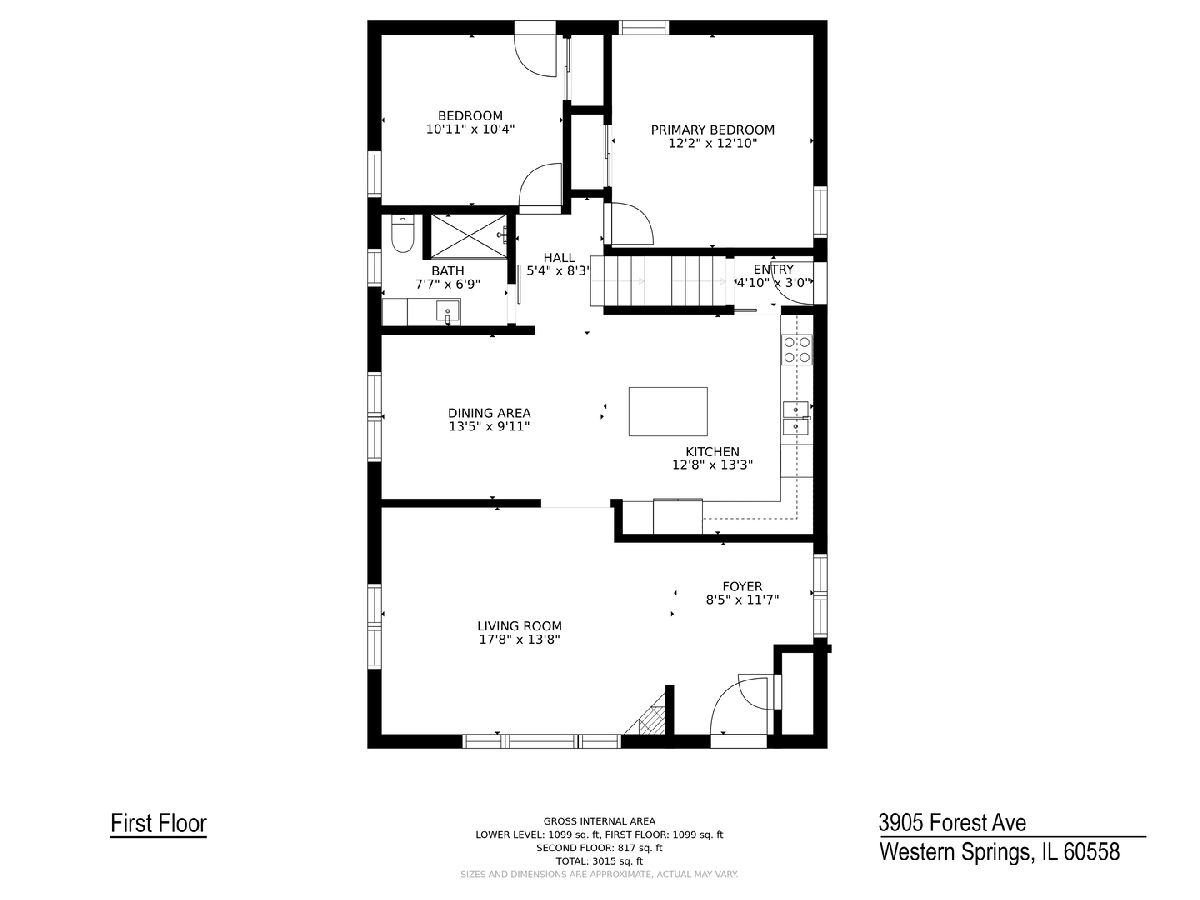
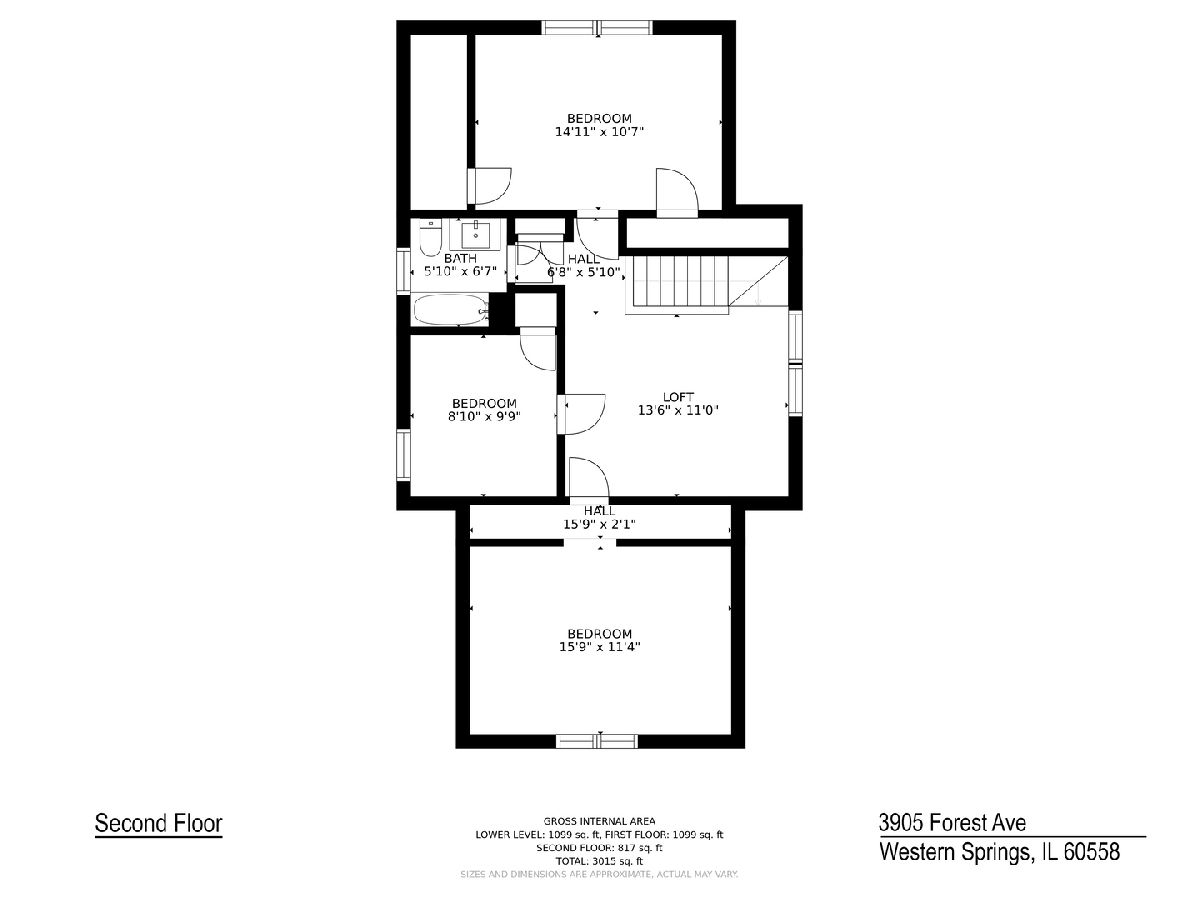
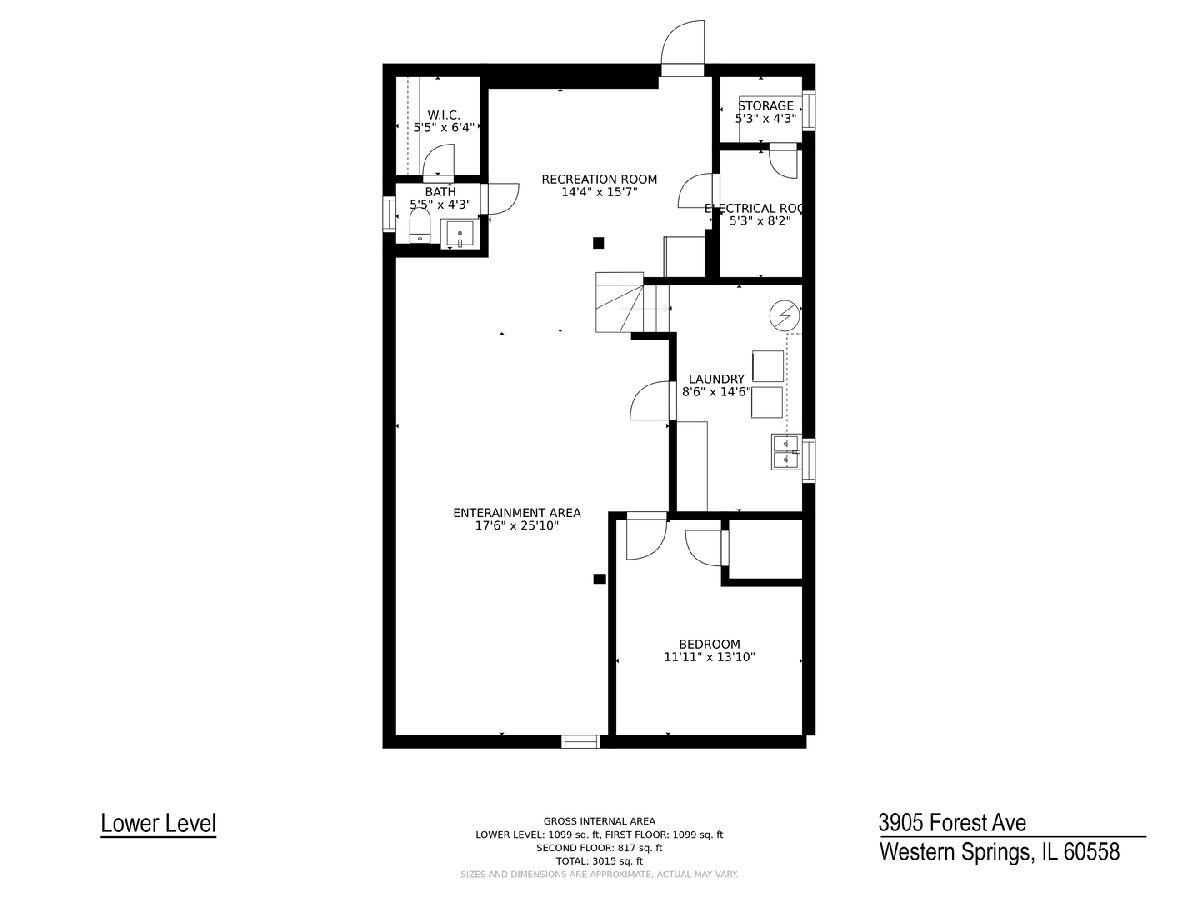
Room Specifics
Total Bedrooms: 5
Bedrooms Above Ground: 4
Bedrooms Below Ground: 1
Dimensions: —
Floor Type: Hardwood
Dimensions: —
Floor Type: Hardwood
Dimensions: —
Floor Type: Hardwood
Dimensions: —
Floor Type: —
Full Bathrooms: 3
Bathroom Amenities: —
Bathroom in Basement: 1
Rooms: Foyer,Office,Play Room,Exercise Room,Bedroom 5
Basement Description: Finished
Other Specifics
| 2 | |
| — | |
| Concrete | |
| — | |
| — | |
| 50 X 167 | |
| — | |
| None | |
| Hardwood Floors, First Floor Bedroom | |
| Range, Dishwasher, Refrigerator, Washer, Dryer | |
| Not in DB | |
| Sidewalks, Street Lights | |
| — | |
| — | |
| — |
Tax History
| Year | Property Taxes |
|---|---|
| 2021 | $8,086 |
Contact Agent
Nearby Similar Homes
Nearby Sold Comparables
Contact Agent
Listing Provided By
Compass






