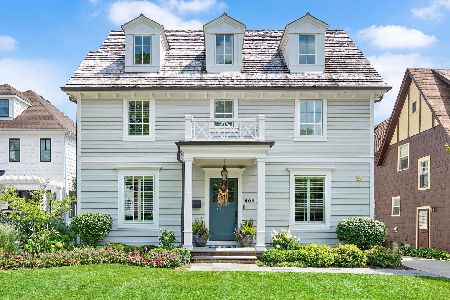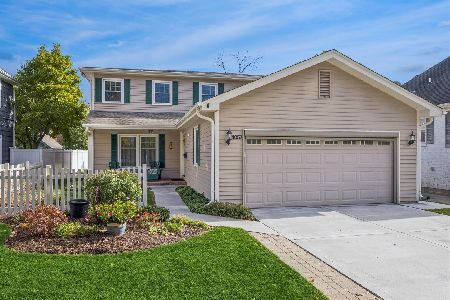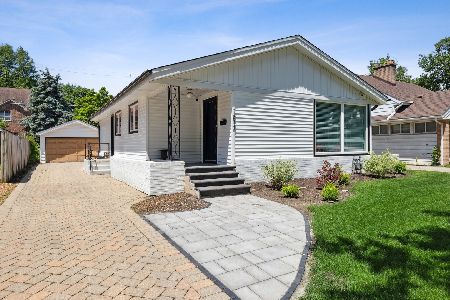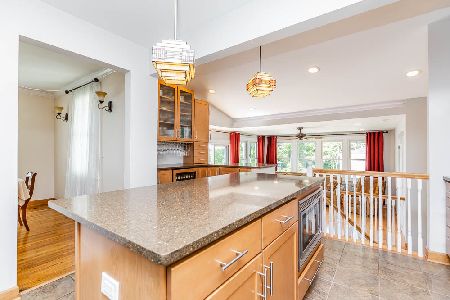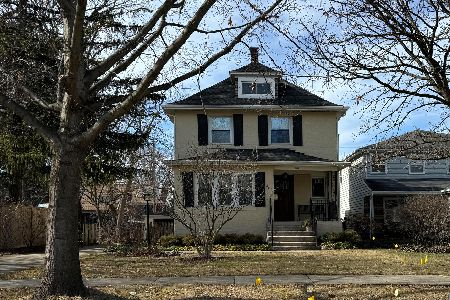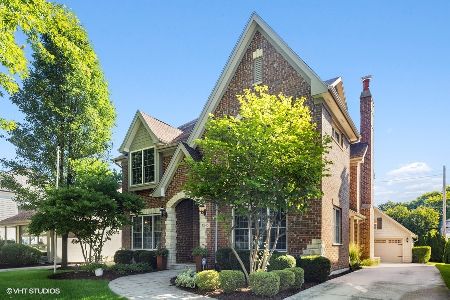3838 Wolf Road, Western Springs, Illinois 60558
$349,000
|
Sold
|
|
| Status: | Closed |
| Sqft: | 1,761 |
| Cost/Sqft: | $198 |
| Beds: | 3 |
| Baths: | 2 |
| Year Built: | 1955 |
| Property Taxes: | $6,845 |
| Days On Market: | 1313 |
| Lot Size: | 0,15 |
Description
This home has perfect blend of mid-century modern touches and charm! Enjoy walking distance to downtown Western Springs with the train, shops and restaurants as well as schools, the library and Bemis Woods Forest Preserve! The covered front porch protects the entrance from the elements and opens to a nice sized foyer with hardwood flooring, an oversized sidelight window and a wood staircase. The foyer opens to the living room and dining room combination that has a 2 sided-fireplace, a huge paned window over-looking the front yard and there is hardwood flooring under the carpeting. The north wall has high windows that offer light, yet privacy. The eat-in kitchen is a nice size and has a side-door to the driveway making bringing in groceries a breeze and the 2 car gaarge is only steps away! From the kitchen sink there is a nice view of the backyard and patio. There lower level is a perfect hang-out, rec room, work-out area, home office, or play room for kids. It has newer wood like flooring and a good looking wood bar perfect for watching March madness or football games. There's also a laundry room / mudroom area with access to the backyard and a powder room. The mechanicals are in good shape. Upstairs there a 3 good sized bedrooms, a full bathroom, a "finished" attic space and plenty of storage nooks. The large primary has exposed hardwood flooring, 3 closets and access to the bonus room that is up a few steps. This versatile area can be used as storage, an office or even a walk-in closet. The other bedrooms have nice closet space and hardwood flooring under the carpeting in the bedrooms and living & dining room. Bring this house up-to-date for a sound investment and enjoy all the Village of Western Springs has to offer!
Property Specifics
| Single Family | |
| — | |
| — | |
| 1955 | |
| — | |
| — | |
| No | |
| 0.15 |
| Cook | |
| — | |
| — / Not Applicable | |
| — | |
| — | |
| — | |
| 11406259 | |
| 15314080210000 |
Nearby Schools
| NAME: | DISTRICT: | DISTANCE: | |
|---|---|---|---|
|
Grade School
John Laidlaw Elementary School |
101 | — | |
|
Middle School
Mcclure Junior High School |
101 | Not in DB | |
|
High School
Lyons Twp High School |
204 | Not in DB | |
Property History
| DATE: | EVENT: | PRICE: | SOURCE: |
|---|---|---|---|
| 1 Jul, 2022 | Sold | $349,000 | MRED MLS |
| 30 May, 2022 | Under contract | $349,000 | MRED MLS |
| 17 May, 2022 | Listed for sale | $349,000 | MRED MLS |
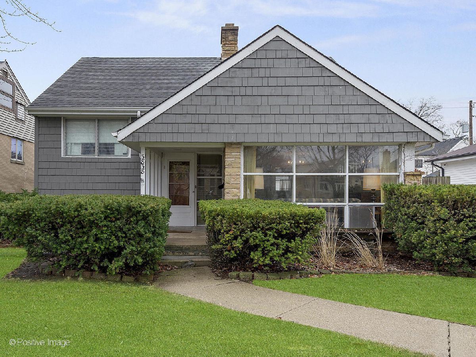
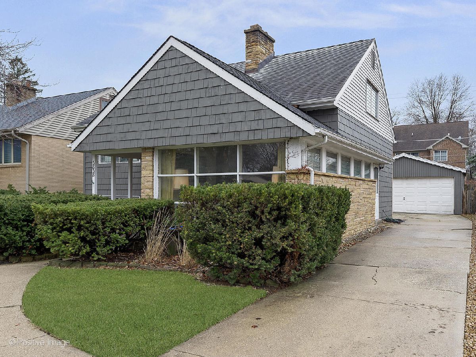
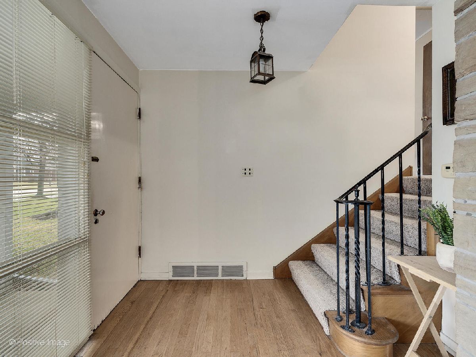
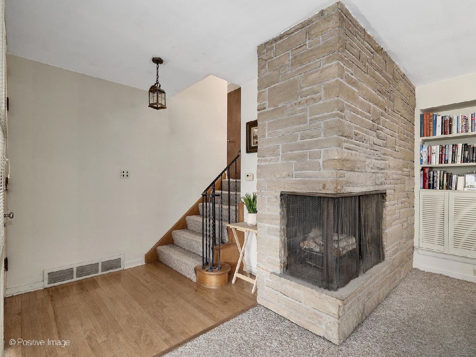
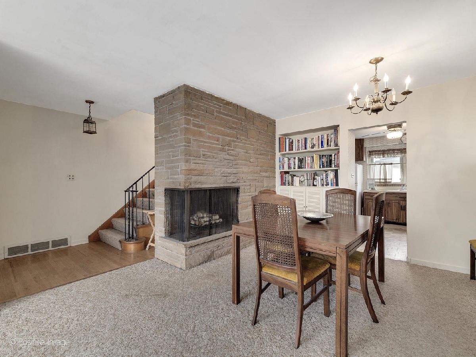
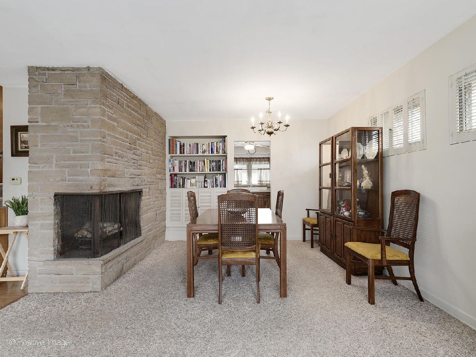
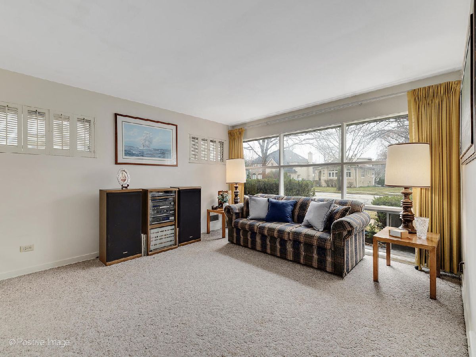
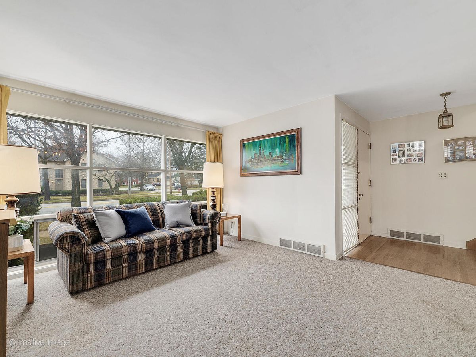
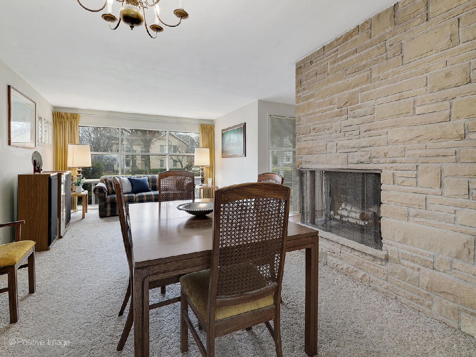
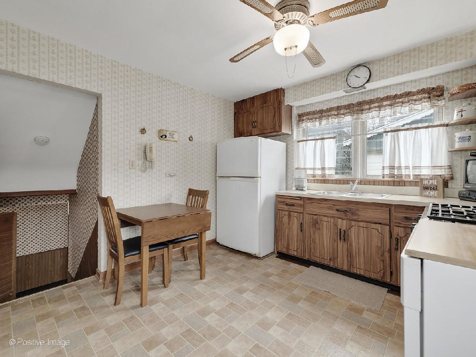
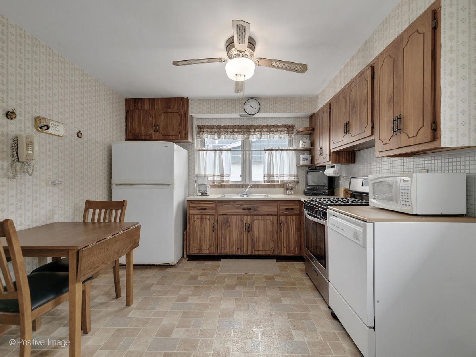
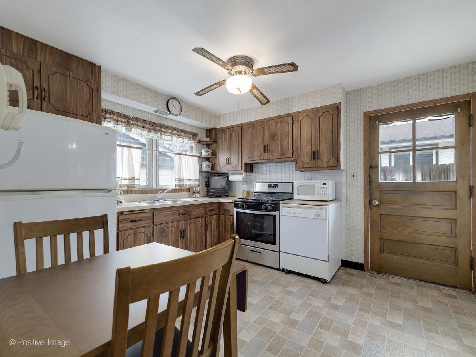
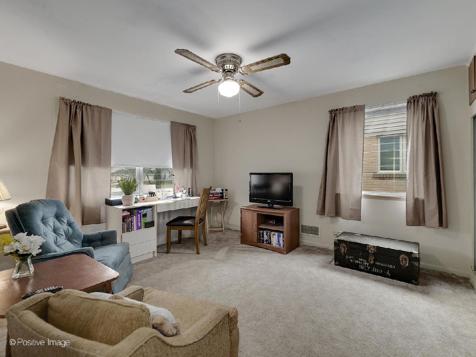
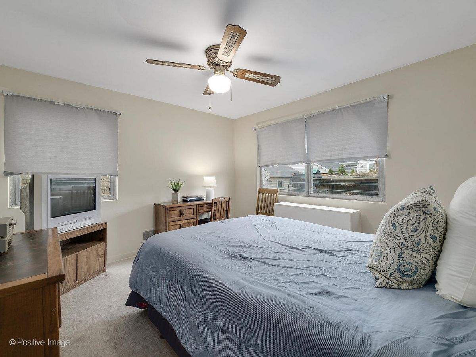
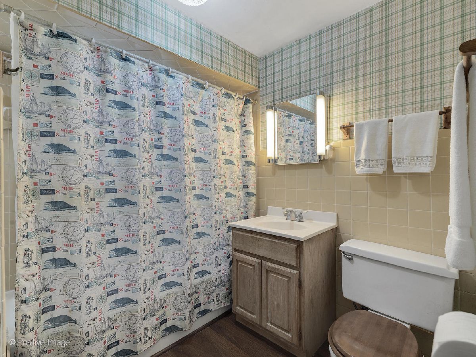
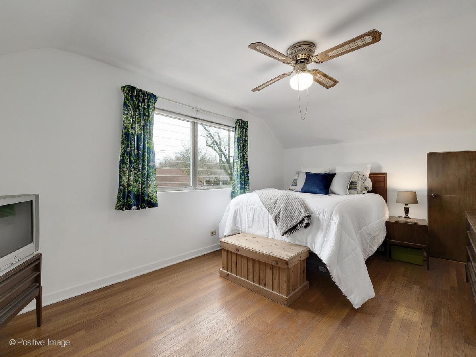
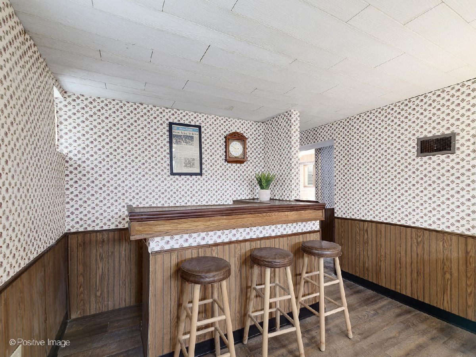
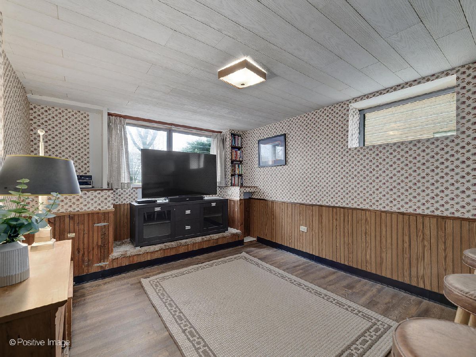
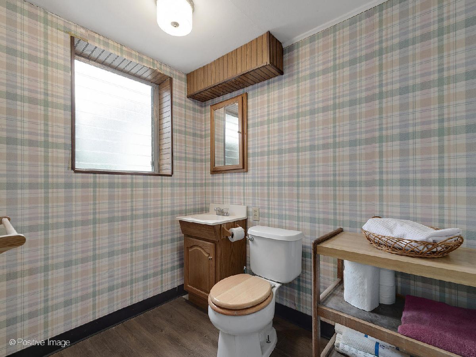
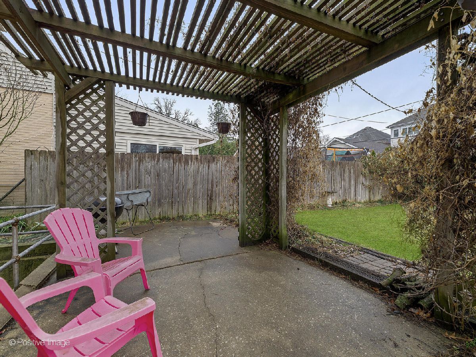
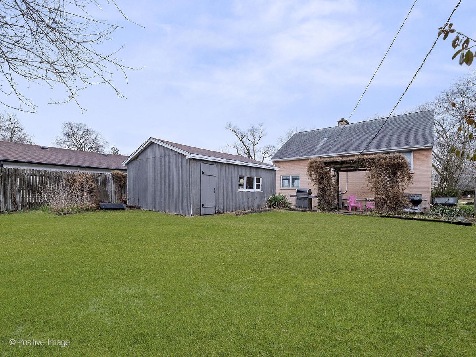
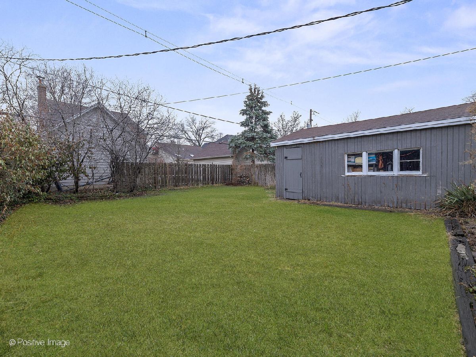
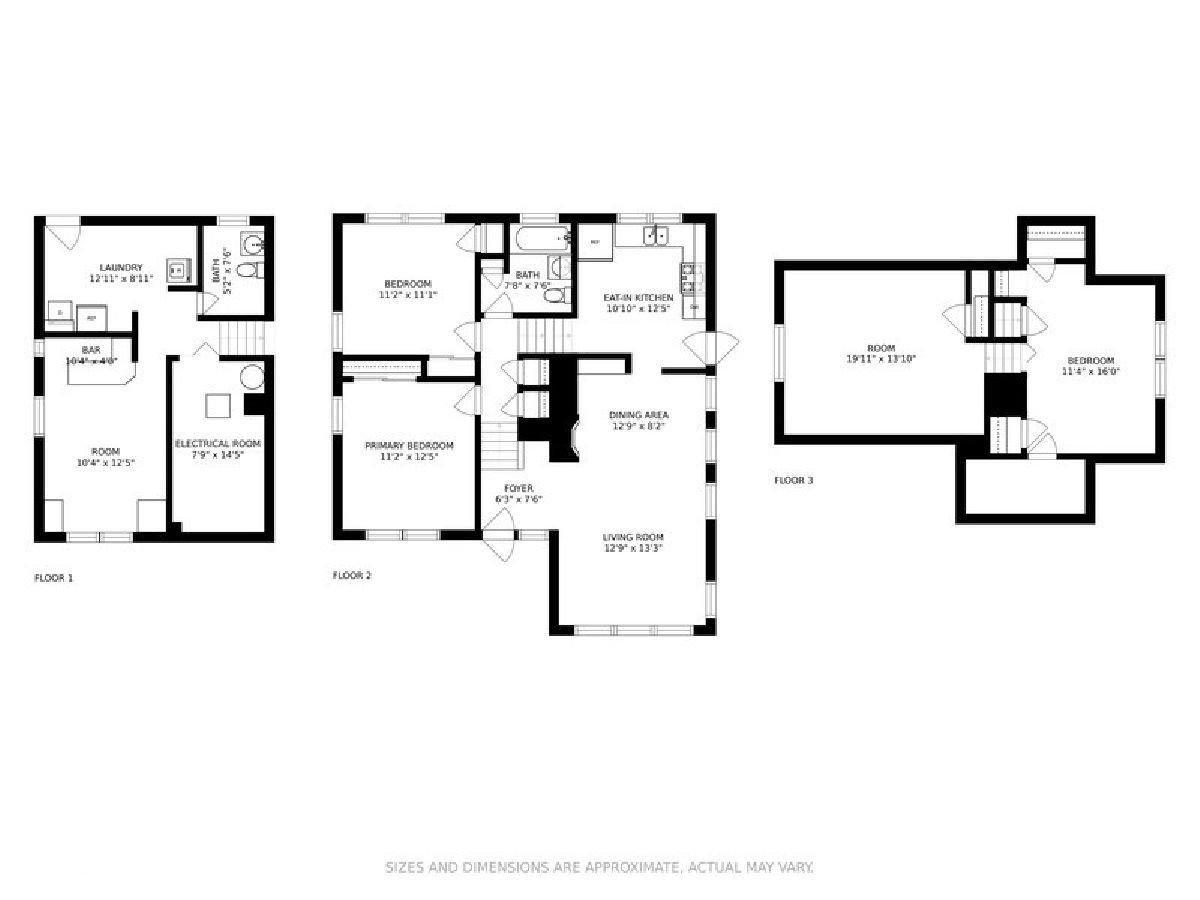
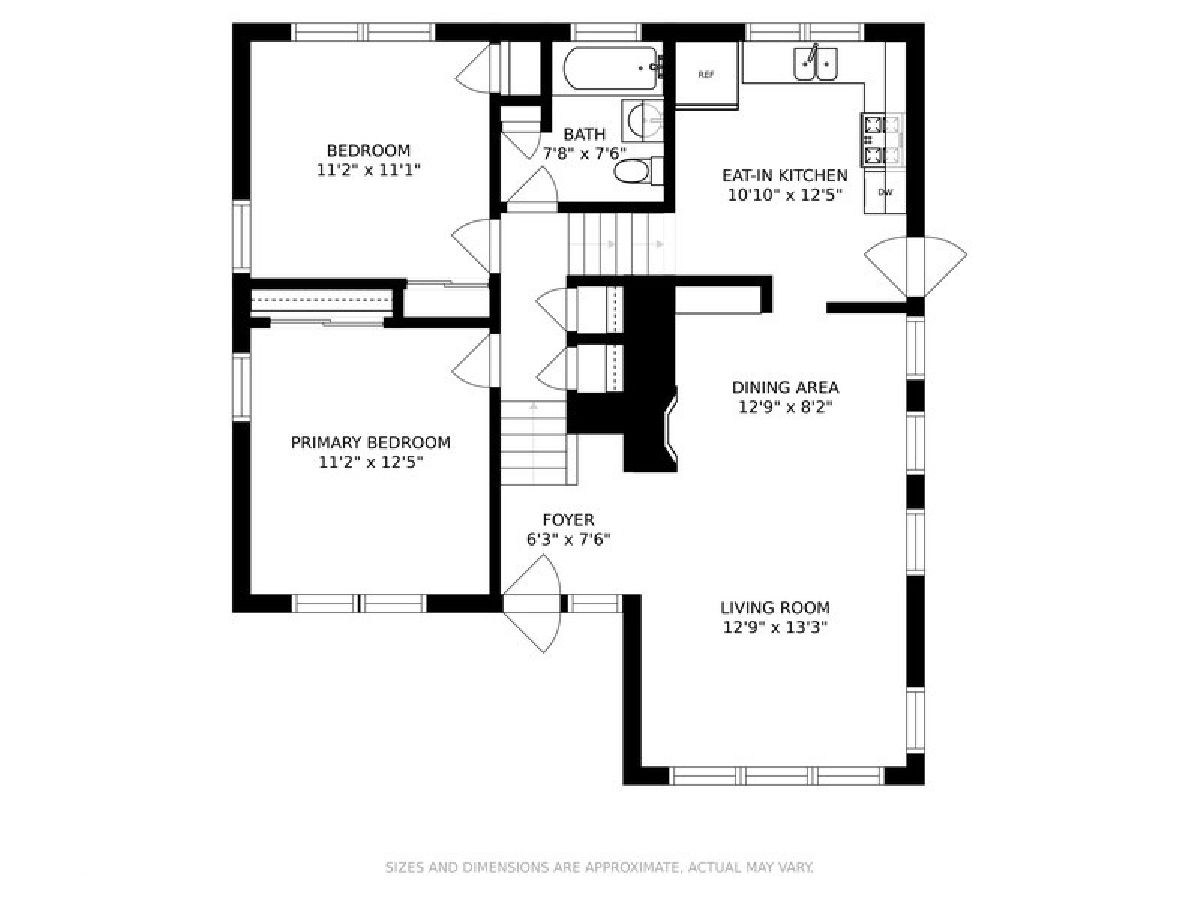
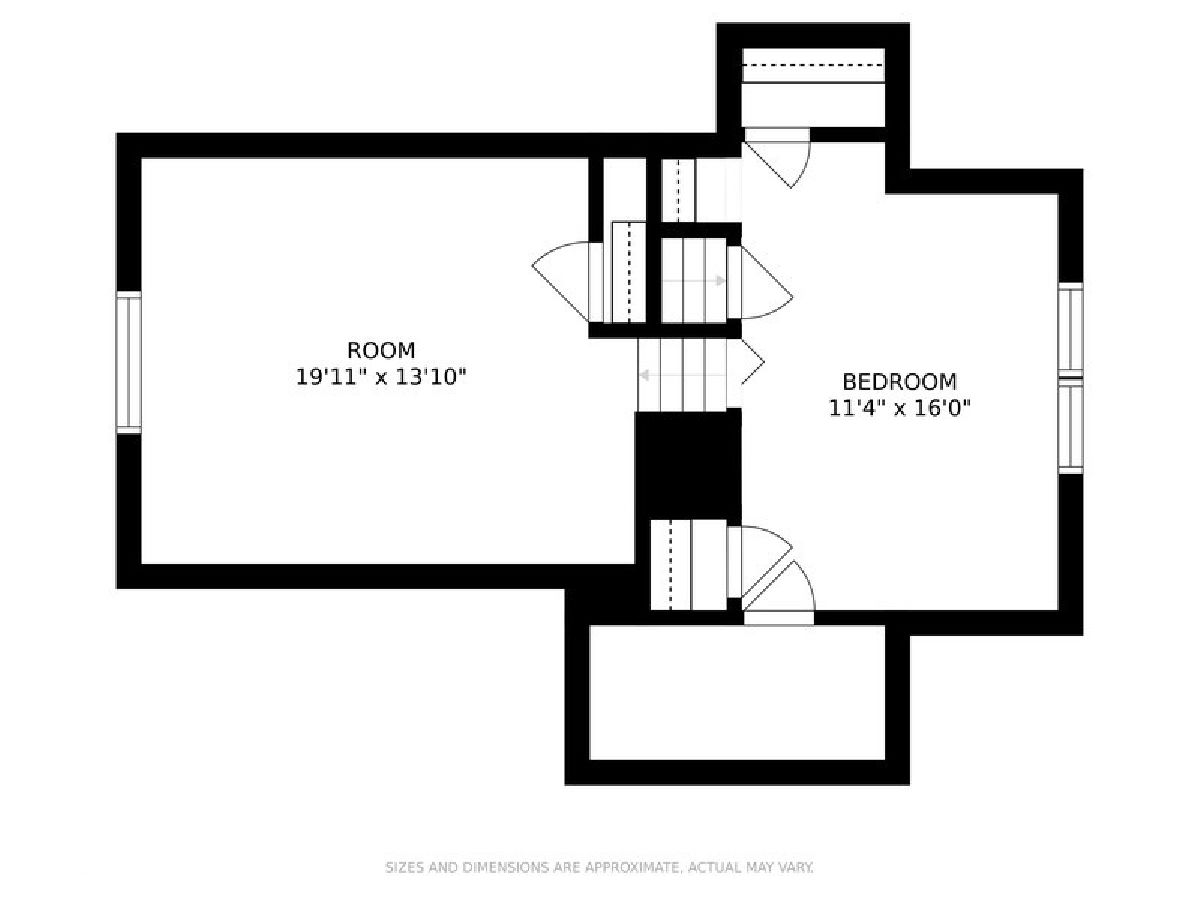
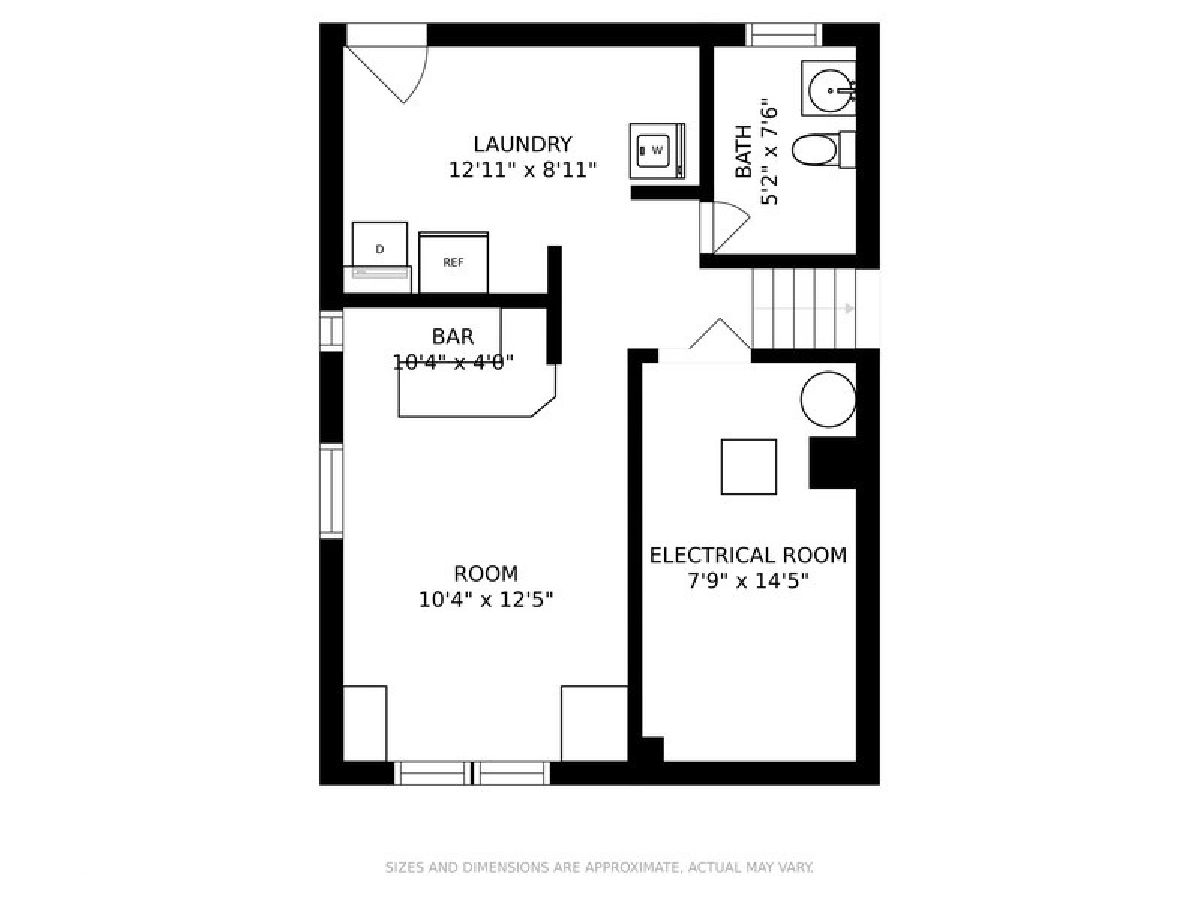
Room Specifics
Total Bedrooms: 3
Bedrooms Above Ground: 3
Bedrooms Below Ground: 0
Dimensions: —
Floor Type: —
Dimensions: —
Floor Type: —
Full Bathrooms: 2
Bathroom Amenities: —
Bathroom in Basement: 1
Rooms: —
Basement Description: Partially Finished,Crawl,Exterior Access
Other Specifics
| 2 | |
| — | |
| Concrete | |
| — | |
| — | |
| 50 X 128 | |
| — | |
| — | |
| — | |
| — | |
| Not in DB | |
| — | |
| — | |
| — | |
| — |
Tax History
| Year | Property Taxes |
|---|---|
| 2022 | $6,845 |
Contact Agent
Nearby Similar Homes
Nearby Sold Comparables
Contact Agent
Listing Provided By
Re/Max Properties


