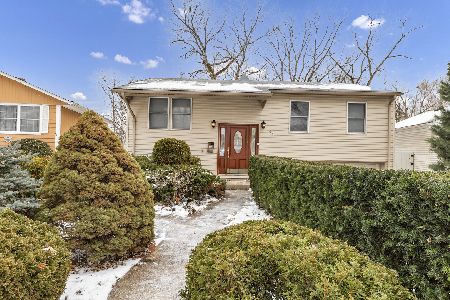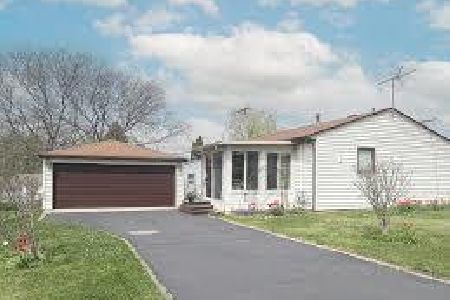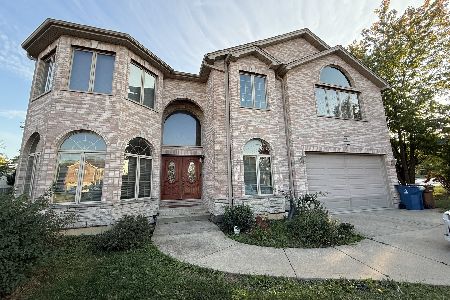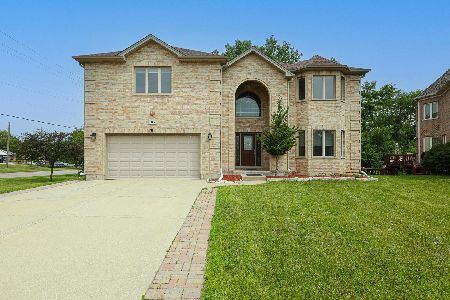384 Montana Avenue, Glendale Heights, Illinois 60139
$206,000
|
Sold
|
|
| Status: | Closed |
| Sqft: | 1,640 |
| Cost/Sqft: | $125 |
| Beds: | 4 |
| Baths: | 2 |
| Year Built: | 1966 |
| Property Taxes: | $5,321 |
| Days On Market: | 2908 |
| Lot Size: | 0,17 |
Description
Large Raised Ranch - very well maintained! Full finished lower level - over 1600 square feet of living space! Eat-in kitchen with newer appliances including NEW Stainless Steel Stove. Family room with wood laminate flooring and electric fireplace! Lower level also features 4th bedroom and a full bath. Heated attached garage with insulated door. Large backyard with deck - perfect for entertaining! NEW ROOF in approx. 2005. NEW Windows in 2012. Perma-seal with transferable warranty for lower level. Great opportunity to get into a well maintained home in District 16 and 87! Amazing location - close to schools, shopping, transportation and walk to park! Come see it today, and make it your next home!
Property Specifics
| Single Family | |
| — | |
| — | |
| 1966 | |
| English | |
| — | |
| No | |
| 0.17 |
| Du Page | |
| — | |
| 0 / Not Applicable | |
| None | |
| Public | |
| Public Sewer | |
| 09853041 | |
| 0227408017 |
Nearby Schools
| NAME: | DISTRICT: | DISTANCE: | |
|---|---|---|---|
|
Grade School
Glen Hill Primary School |
16 | — | |
|
Middle School
Glenside Middle School |
16 | Not in DB | |
|
High School
Glenbard West High School |
87 | Not in DB | |
Property History
| DATE: | EVENT: | PRICE: | SOURCE: |
|---|---|---|---|
| 23 Mar, 2018 | Sold | $206,000 | MRED MLS |
| 16 Feb, 2018 | Under contract | $205,000 | MRED MLS |
| 8 Feb, 2018 | Listed for sale | $205,000 | MRED MLS |
| 19 Feb, 2021 | Sold | $260,000 | MRED MLS |
| 5 Jan, 2021 | Under contract | $260,000 | MRED MLS |
| 31 Dec, 2020 | Listed for sale | $260,000 | MRED MLS |
Room Specifics
Total Bedrooms: 4
Bedrooms Above Ground: 4
Bedrooms Below Ground: 0
Dimensions: —
Floor Type: Carpet
Dimensions: —
Floor Type: Carpet
Dimensions: —
Floor Type: —
Full Bathrooms: 2
Bathroom Amenities: Separate Shower
Bathroom in Basement: 1
Rooms: No additional rooms
Basement Description: Finished
Other Specifics
| 1 | |
| Concrete Perimeter | |
| Asphalt | |
| Deck, Storms/Screens | |
| Fenced Yard | |
| 63X132 | |
| — | |
| None | |
| Wood Laminate Floors | |
| Range, Microwave, Dishwasher, Refrigerator, Freezer, Washer, Dryer | |
| Not in DB | |
| Park, Pool, Tennis Court(s), Lake, Sidewalks, Street Lights | |
| — | |
| — | |
| Electric, Includes Accessories, Ventless |
Tax History
| Year | Property Taxes |
|---|---|
| 2018 | $5,321 |
| 2021 | $6,465 |
Contact Agent
Nearby Similar Homes
Nearby Sold Comparables
Contact Agent
Listing Provided By
Executive Realty Group LLC










