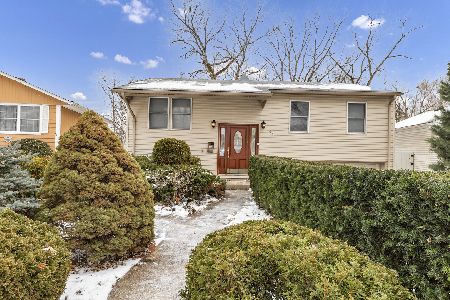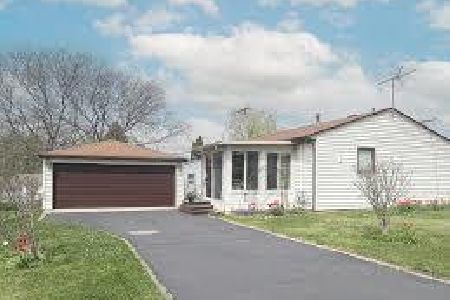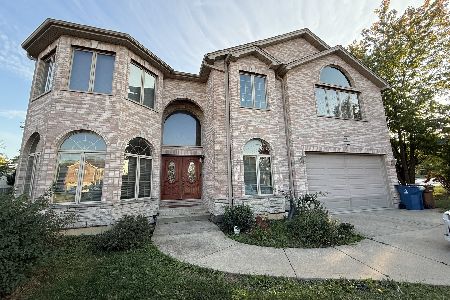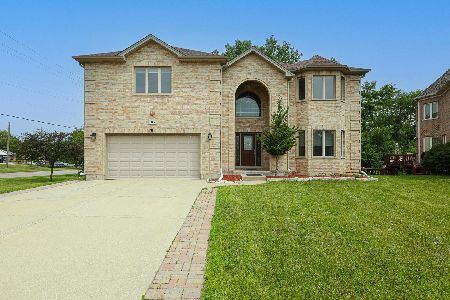385 E Montana Avenue, Glendale Heights, Illinois 60139
$269,000
|
Sold
|
|
| Status: | Closed |
| Sqft: | 1,934 |
| Cost/Sqft: | $139 |
| Beds: | 4 |
| Baths: | 2 |
| Year Built: | 1965 |
| Property Taxes: | $6,422 |
| Days On Market: | 2673 |
| Lot Size: | 0,17 |
Description
AMAZING Single family home with 4 bedrooms (2 bedrooms in main floor, 2 in lower level), Beautifully updated throughout. 2 Car Garage with Space for 4 Cars to Park on extended Concrete Driveway. Move in ready and shows great! Glenbard west High School. Pre finished hardwood floors in living and dining area and carpeted in bedrooms, Maple cabinets with granite counter tops, Custom design wood burning fireplace and bookcase hearth w/gas start. UPDATES List: 2004 - NEW Roof, New Siding and NEW Upper Level Windows. 2005 - NEW Sod and Kids play area with Pea Gravel and Fence Point. 2006 - NEW Washer 2010 - Complete lower level remodel, Finished Laundry Room and Bedroom Carpet and NEW solid Oak doors.2014 - NEW Concrete Driveway, upper level pre-finished hardwood Flooring and New sold Oak doors. 2017 - NEW lower level Windows and Fresh paint. 2018 - NEW Kitchen with kitchen w/custom 42" cabinets, Granite counter top, all NEW stainless steel appliances and Remodeled upper level bathroom.
Property Specifics
| Single Family | |
| — | |
| — | |
| 1965 | |
| Full | |
| — | |
| No | |
| 0.17 |
| Du Page | |
| — | |
| 0 / Not Applicable | |
| None | |
| Lake Michigan,Public | |
| Public Sewer | |
| 10084745 | |
| 0227409009 |
Nearby Schools
| NAME: | DISTRICT: | DISTANCE: | |
|---|---|---|---|
|
Grade School
Glen Hill Primary School |
16 | — | |
|
Middle School
Glenside Middle School |
16 | Not in DB | |
|
High School
Glenbard West High School |
87 | Not in DB | |
Property History
| DATE: | EVENT: | PRICE: | SOURCE: |
|---|---|---|---|
| 16 Jan, 2019 | Sold | $269,000 | MRED MLS |
| 17 Nov, 2018 | Under contract | $269,000 | MRED MLS |
| — | Last price change | $279,000 | MRED MLS |
| 1 Oct, 2018 | Listed for sale | $279,000 | MRED MLS |
Room Specifics
Total Bedrooms: 4
Bedrooms Above Ground: 4
Bedrooms Below Ground: 0
Dimensions: —
Floor Type: Hardwood
Dimensions: —
Floor Type: Carpet
Dimensions: —
Floor Type: Carpet
Full Bathrooms: 2
Bathroom Amenities: —
Bathroom in Basement: 1
Rooms: Recreation Room
Basement Description: Finished
Other Specifics
| 2 | |
| Concrete Perimeter | |
| Concrete | |
| — | |
| Fenced Yard | |
| 51*140 | |
| — | |
| — | |
| Hardwood Floors | |
| Range, Dishwasher, Refrigerator, Washer, Dryer, Disposal, Range Hood | |
| Not in DB | |
| Pool, Tennis Courts, Sidewalks, Street Lights | |
| — | |
| — | |
| Wood Burning, Gas Starter |
Tax History
| Year | Property Taxes |
|---|---|
| 2019 | $6,422 |
Contact Agent
Nearby Similar Homes
Nearby Sold Comparables
Contact Agent
Listing Provided By
RE/MAX Action












