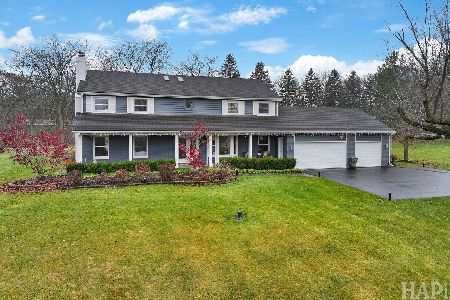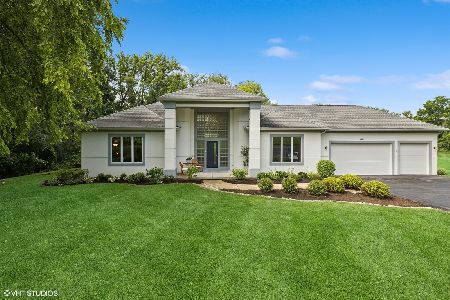3845 Carlisle Drive, Crystal Lake, Illinois 60012
$510,000
|
Sold
|
|
| Status: | Closed |
| Sqft: | 7,484 |
| Cost/Sqft: | $73 |
| Beds: | 5 |
| Baths: | 6 |
| Year Built: | 2005 |
| Property Taxes: | $24,483 |
| Days On Market: | 3009 |
| Lot Size: | 2,80 |
Description
Nestled on 2.8 wooded acres. The moment you enter the stunning two story foyer you'll feel the warmth & luxury throughout this home. Spacious formal dining room and living room for dinner parties and gathering. Large family room & recreation room for informal entertaining and family fun. Work from home - the main floor office is perfect for you. If you love fireplaces - there are 4 of them curl up and enjoy a book by the fire. The chef will fall in love with this gourmet kitchen featuring large center island, built in double ovens & walk in pantry. The beautiful granite counters & custom French glazed cabinetry makes this a stunning room. A private master getaway, you'll feel as if you are on vacation. The luxurious private suite features a bar, fireplace & balcony. The sitting room could be used as a nursery or work-out room, too. The jack n jill bathroom is an added touch for the family. Enjoy the outdoor wild life from your screen porch or patio. You will fall in love!
Property Specifics
| Single Family | |
| — | |
| Traditional | |
| 2005 | |
| Full,Walkout | |
| CUSTOM | |
| No | |
| 2.8 |
| Mc Henry | |
| Timberhill | |
| 250 / Annual | |
| None | |
| Private Well | |
| Septic-Private | |
| 09805293 | |
| 1423476006 |
Nearby Schools
| NAME: | DISTRICT: | DISTANCE: | |
|---|---|---|---|
|
Grade School
Prairie Grove Elementary School |
46 | — | |
|
Middle School
Prairie Grove Junior High School |
46 | Not in DB | |
|
High School
Prairie Ridge High School |
155 | Not in DB | |
Property History
| DATE: | EVENT: | PRICE: | SOURCE: |
|---|---|---|---|
| 31 Jan, 2018 | Sold | $510,000 | MRED MLS |
| 21 Nov, 2017 | Under contract | $549,900 | MRED MLS |
| 21 Nov, 2017 | Listed for sale | $549,900 | MRED MLS |
Room Specifics
Total Bedrooms: 5
Bedrooms Above Ground: 5
Bedrooms Below Ground: 0
Dimensions: —
Floor Type: Carpet
Dimensions: —
Floor Type: Carpet
Dimensions: —
Floor Type: Carpet
Dimensions: —
Floor Type: —
Full Bathrooms: 6
Bathroom Amenities: Whirlpool,Separate Shower,Double Sink
Bathroom in Basement: 1
Rooms: Bonus Room,Bedroom 5,Eating Area,Enclosed Porch,Foyer,Office,Pantry,Recreation Room
Basement Description: Finished,Exterior Access
Other Specifics
| 4 | |
| Concrete Perimeter | |
| Asphalt | |
| Balcony, Deck, Screened Deck, Brick Paver Patio, Storms/Screens | |
| Landscaped,Wooded,Rear of Lot | |
| 120X135X473X157X104X508 | |
| Unfinished | |
| Full | |
| Vaulted/Cathedral Ceilings, Hardwood Floors, In-Law Arrangement, First Floor Laundry | |
| Double Oven, Microwave, Dishwasher, Refrigerator, Disposal, Stainless Steel Appliance(s) | |
| Not in DB | |
| Street Paved | |
| — | |
| — | |
| Double Sided, Gas Log, Gas Starter |
Tax History
| Year | Property Taxes |
|---|---|
| 2018 | $24,483 |
Contact Agent
Nearby Similar Homes
Nearby Sold Comparables
Contact Agent
Listing Provided By
Century 21 Affiliated








