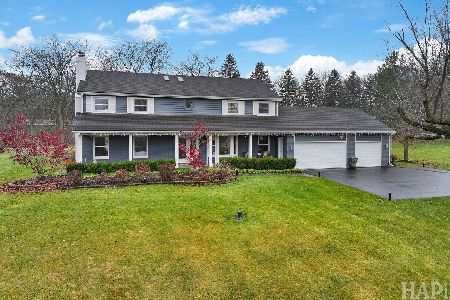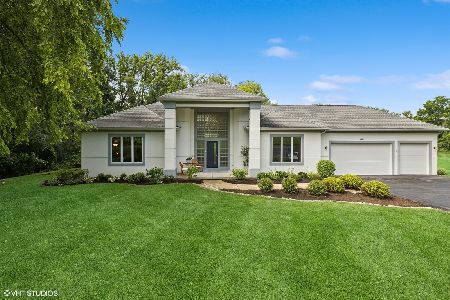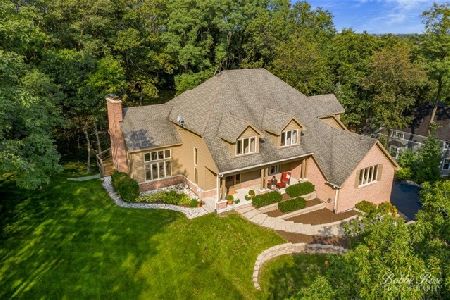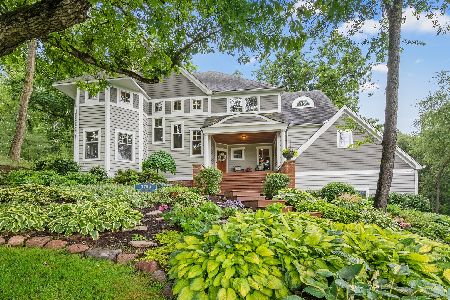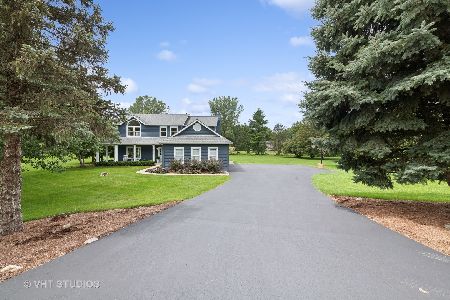3003 Sutton Woods Court, Crystal Lake, Illinois 60012
$519,000
|
Sold
|
|
| Status: | Closed |
| Sqft: | 4,769 |
| Cost/Sqft: | $111 |
| Beds: | 4 |
| Baths: | 4 |
| Year Built: | 2001 |
| Property Taxes: | $13,627 |
| Days On Market: | 2104 |
| Lot Size: | 1,26 |
Description
WANT IT ALL? PERFECT HOME! FIRST FLOOR MASTER, full finished WALKOUT BASEMENT all on 1.26ac of gorgeous landscaped home site located in a Cul-De-Sac. This home is a must see, better than new, spacious 2 story inviting foyer featuring Columns, skylights, hardwood & tile floors, granite counters, stainless steel appliances, coffered ceiling in Living room, beamed ceiling in dining room, French doors, enclosed porch, 2nd floor Bonus room, FIRST FLOOR grand master bedroom with luxury bath, walk-in closets, 2 brick fireplaces, Billiard room, full bath and huge game room in walkout basement, and so much more, everything stunningly decorated and perfectly maintained. This home has that rare CHARM and BEAUTY that just says WELCOME HOME. IT'S A 10!!!
Property Specifics
| Single Family | |
| — | |
| Cape Cod | |
| 2001 | |
| Full,Walkout | |
| CAPE CODE | |
| No | |
| 1.26 |
| Mc Henry | |
| Sutton Woods | |
| 0 / Not Applicable | |
| None | |
| Private Well | |
| Septic-Private | |
| 10716966 | |
| 1424302009 |
Nearby Schools
| NAME: | DISTRICT: | DISTANCE: | |
|---|---|---|---|
|
Grade School
Prairie Grove Elementary School |
46 | — | |
|
Middle School
Prairie Grove Junior High School |
46 | Not in DB | |
|
High School
Prairie Ridge High School |
155 | Not in DB | |
Property History
| DATE: | EVENT: | PRICE: | SOURCE: |
|---|---|---|---|
| 17 Sep, 2020 | Sold | $519,000 | MRED MLS |
| 25 Jul, 2020 | Under contract | $529,000 | MRED MLS |
| — | Last price change | $549,000 | MRED MLS |
| 14 May, 2020 | Listed for sale | $549,000 | MRED MLS |

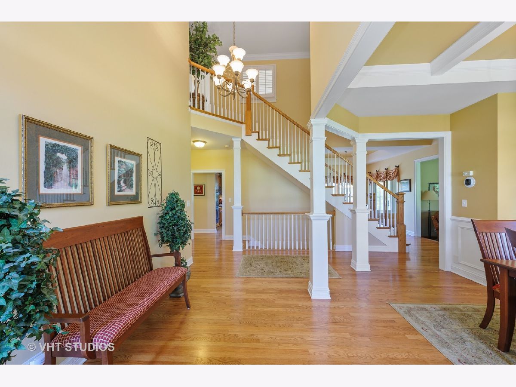
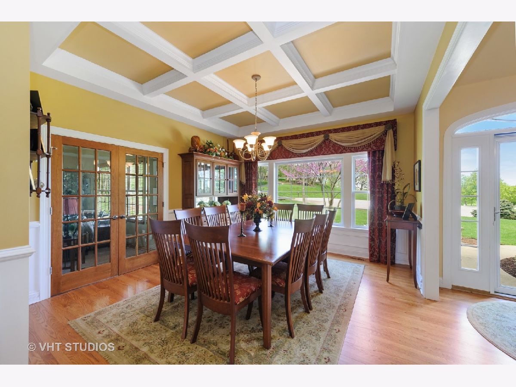
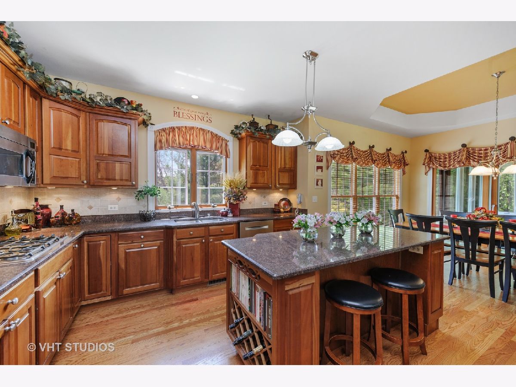
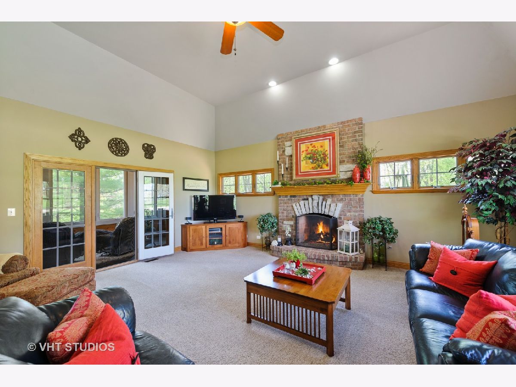

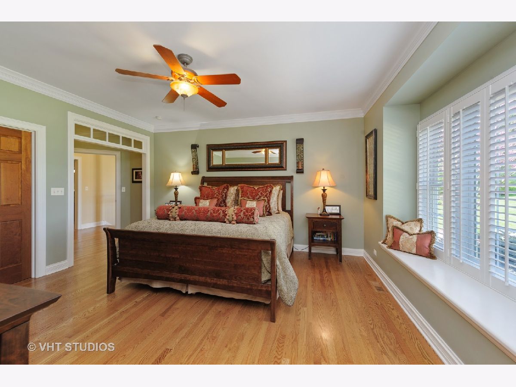
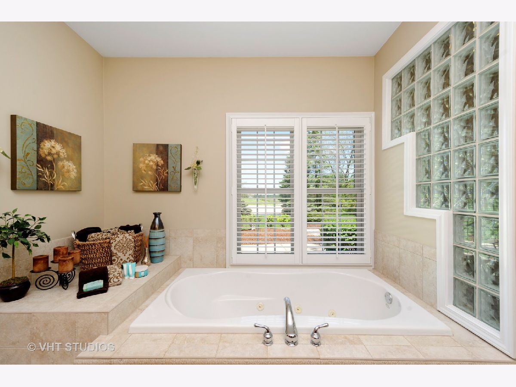
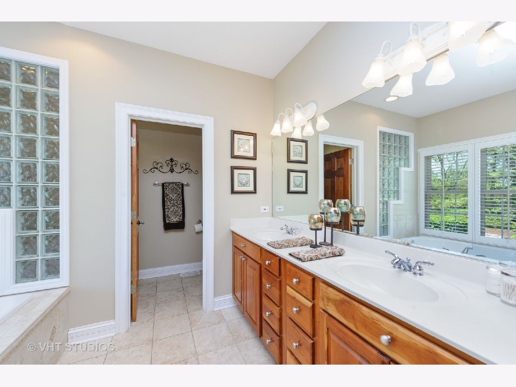
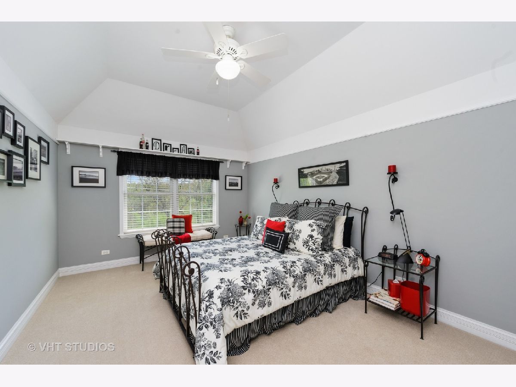
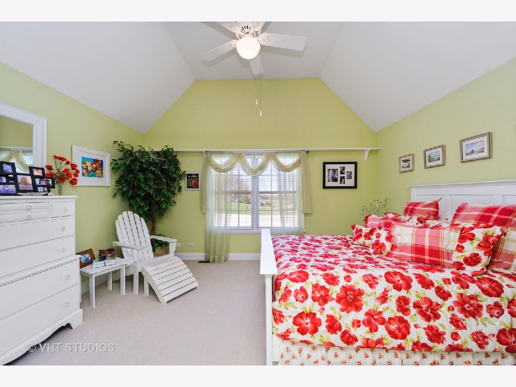

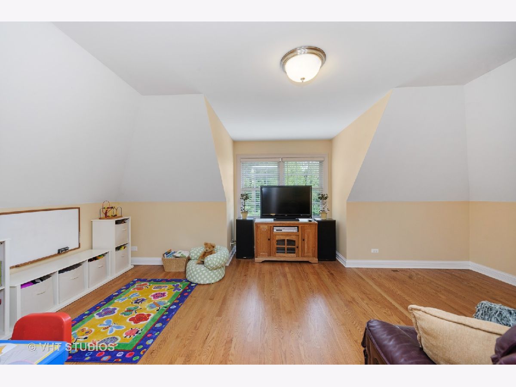
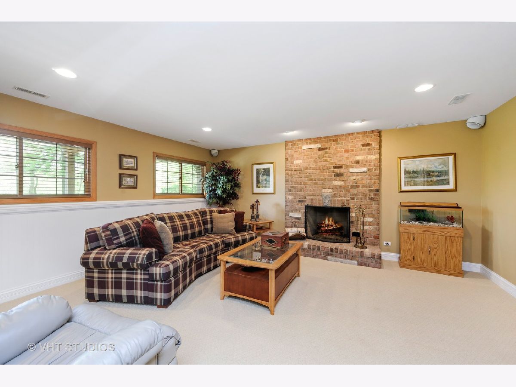
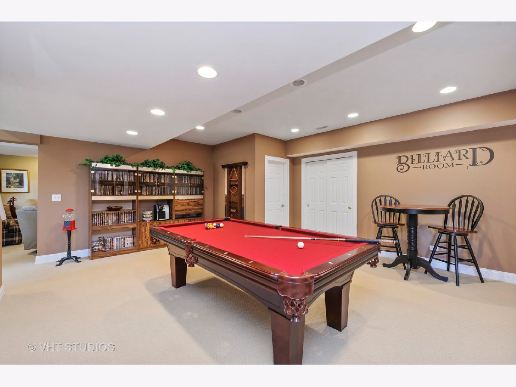
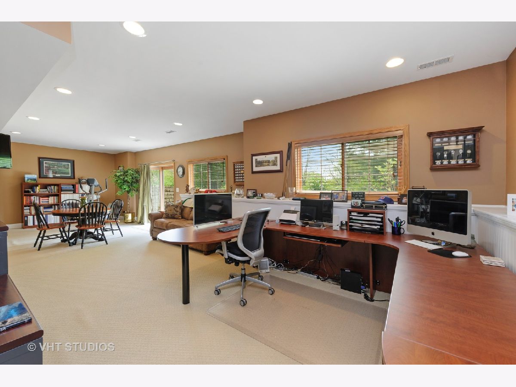
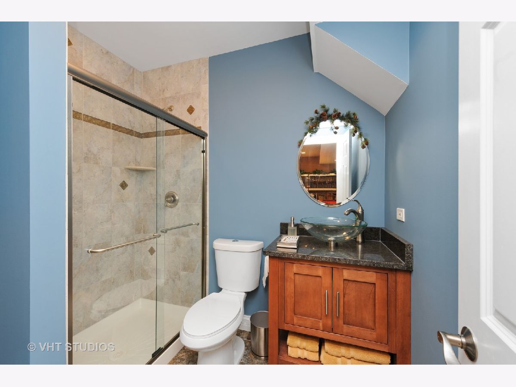
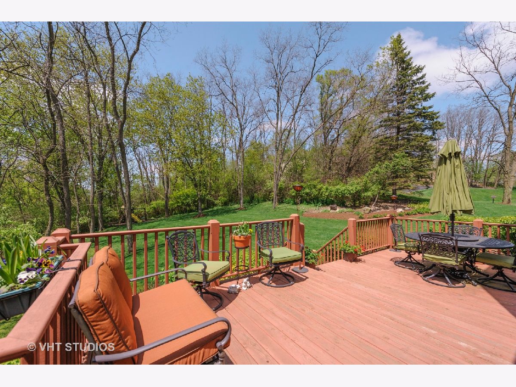
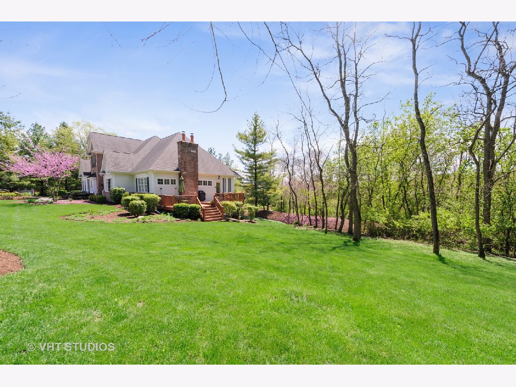
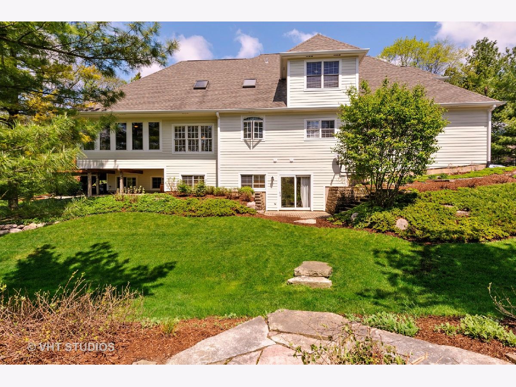
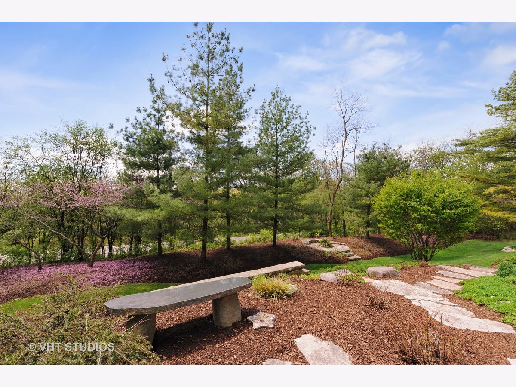
Room Specifics
Total Bedrooms: 4
Bedrooms Above Ground: 4
Bedrooms Below Ground: 0
Dimensions: —
Floor Type: Carpet
Dimensions: —
Floor Type: Carpet
Dimensions: —
Floor Type: Carpet
Full Bathrooms: 4
Bathroom Amenities: Separate Shower,Double Sink,Garden Tub
Bathroom in Basement: 1
Rooms: Office,Recreation Room,Enclosed Porch,Bonus Room
Basement Description: Finished,Exterior Access
Other Specifics
| 3 | |
| Concrete Perimeter | |
| Asphalt | |
| Deck, Patio | |
| — | |
| 150X247X55X400X192 | |
| Full | |
| Full | |
| Vaulted/Cathedral Ceilings, Skylight(s), Hardwood Floors, First Floor Bedroom, First Floor Laundry, First Floor Full Bath, Walk-In Closet(s) | |
| Double Oven, Microwave, Dishwasher, Refrigerator, Washer, Dryer, Disposal | |
| Not in DB | |
| Street Lights, Street Paved | |
| — | |
| — | |
| Gas Log, Gas Starter |
Tax History
| Year | Property Taxes |
|---|---|
| 2020 | $13,627 |
Contact Agent
Nearby Similar Homes
Nearby Sold Comparables
Contact Agent
Listing Provided By
Baird & Warner

