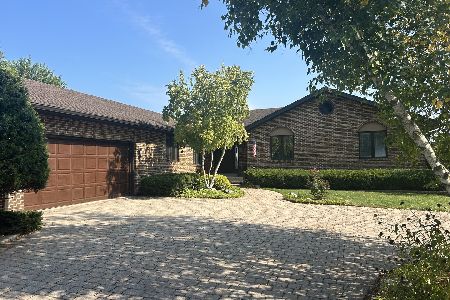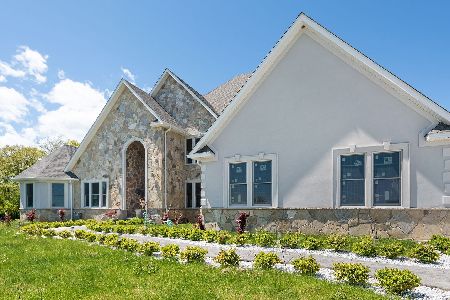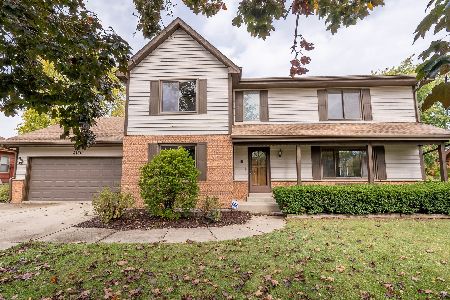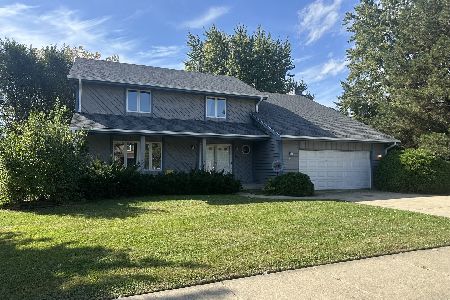38477 Shagbark Lane, Wadsworth, Illinois 60083
$574,000
|
Sold
|
|
| Status: | Closed |
| Sqft: | 6,337 |
| Cost/Sqft: | $95 |
| Beds: | 5 |
| Baths: | 6 |
| Year Built: | 2005 |
| Property Taxes: | $17,272 |
| Days On Market: | 2463 |
| Lot Size: | 2,08 |
Description
Motivated seller!purchase a 1.5 million dollar home for 599k? Custom builder's personal home with extravagant numerous upgrades situated on a 2 acres with semi private pond. Built like Fort Knox, home took 1.5-2 years to complete. This 16 room luxury home has over 6,337 square feet, 5 Bedrooms, 5.5 Bathrooms, 4 Fireplaces, 3 Car Garage. Master suite is one of the best in Lake County. Features a private balcony with scenic private pond, heated floor, sitting area w fireplace, wet bar, Master Bath has travertine tile, take a steam shower in your dual shower with eleven heads, including large soaker head, paired with jetted tub. Dream kitchen awaits, featuring Wolf stove with 2 gas/1electric plus warming oven. Beautiful granite countertops, subzero fridge, center island cream colored, and other cabinets cherry Brazilian wood. Full finished English basement with full bath, XL wet bar, fireplace, recreational room, beautiful living room w fireplace, exercise studio, heated floor.
Property Specifics
| Single Family | |
| — | |
| — | |
| 2005 | |
| Full,English | |
| CUSTOM | |
| Yes | |
| 2.08 |
| Lake | |
| Wadsworth Ridge | |
| 0 / Not Applicable | |
| None | |
| Private Well | |
| Septic-Private | |
| 10273643 | |
| 03354020010000 |
Nearby Schools
| NAME: | DISTRICT: | DISTANCE: | |
|---|---|---|---|
|
High School
Warren Township High School |
121 | Not in DB | |
Property History
| DATE: | EVENT: | PRICE: | SOURCE: |
|---|---|---|---|
| 27 Jun, 2019 | Sold | $574,000 | MRED MLS |
| 18 May, 2019 | Under contract | $599,000 | MRED MLS |
| — | Last price change | $615,000 | MRED MLS |
| 15 Feb, 2019 | Listed for sale | $650,000 | MRED MLS |
Room Specifics
Total Bedrooms: 5
Bedrooms Above Ground: 5
Bedrooms Below Ground: 0
Dimensions: —
Floor Type: Carpet
Dimensions: —
Floor Type: Carpet
Dimensions: —
Floor Type: Carpet
Dimensions: —
Floor Type: —
Full Bathrooms: 6
Bathroom Amenities: Whirlpool,Separate Shower,Double Sink,Full Body Spray Shower,Double Shower
Bathroom in Basement: 1
Rooms: Balcony/Porch/Lanai,Bonus Room,Bedroom 5,Den,Eating Area,Exercise Room,Foyer,Office,Pantry,Recreation Room,Sitting Room
Basement Description: Finished
Other Specifics
| 3 | |
| Concrete Perimeter | |
| Concrete | |
| Balcony, Deck, Porch | |
| Nature Preserve Adjacent,Landscaped,Pond(s) | |
| 290X300X290X299 | |
| Full,Pull Down Stair | |
| Full | |
| Skylight(s), Bar-Wet, Heated Floors, First Floor Bedroom, Second Floor Laundry, First Floor Full Bath | |
| Double Oven, Microwave, Dishwasher, High End Refrigerator, Stainless Steel Appliance(s), Cooktop, Range Hood | |
| Not in DB | |
| — | |
| — | |
| — | |
| Wood Burning, Gas Starter |
Tax History
| Year | Property Taxes |
|---|---|
| 2019 | $17,272 |
Contact Agent
Nearby Similar Homes
Nearby Sold Comparables
Contact Agent
Listing Provided By
Berkshire Hathaway HomeServices KoenigRubloff









