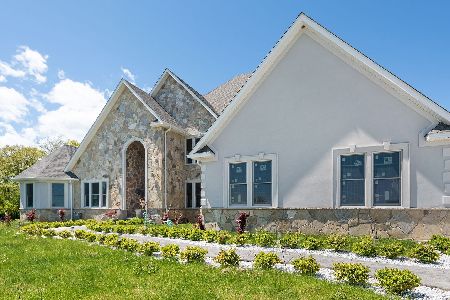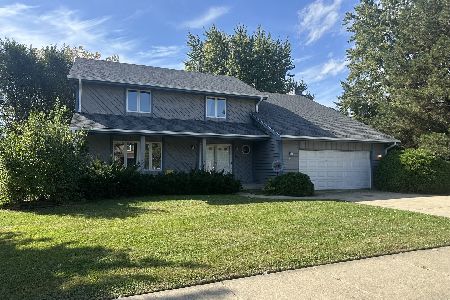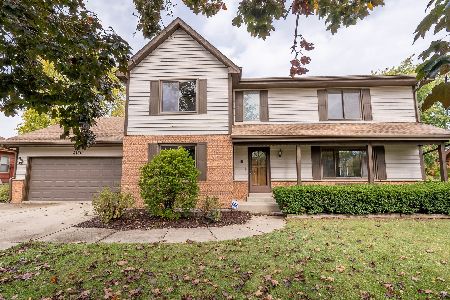38400 Shagbark Lane, Wadsworth, Illinois 60083
$470,000
|
Sold
|
|
| Status: | Closed |
| Sqft: | 2,826 |
| Cost/Sqft: | $166 |
| Beds: | 4 |
| Baths: | 4 |
| Year Built: | 1988 |
| Property Taxes: | $9,531 |
| Days On Market: | 1386 |
| Lot Size: | 0,93 |
Description
Spectacular Wadsworth 4 bedroom, 3.1 bath ranch home, walkout basement, open soaring interior, loft play area, fantastic deck, all situated on almost an acre of outdoor space with fabulous storage shed/play area, and fire pit. Living room with soaring ceiling, fireplace (wood burning), den/office, open kitchen with Cathedral beam ceiling, granite counters, stainless appliances, double oven, lots of cabinet space, open to dining room with shared 2 sided fireplace (Gas), family room, cathedral ceiling, skylights, open to 3 season room for dining/entertainment, door to deck and outdoors, laundry, 3 spacious main floor bedrooms, primary suite with ensuite, separate shower, dual sinks, 2 hallway full baths, with a great lofted play area. Finished lower level is a walk out, huge recreation/game space, built in shelving, ample storage - 2 crawl spaces each 4 ft high, sliding doors to additional patio space. 2.5 car garage, Furnace x2 2016/18, ACx2 2016/2018, H20 2011, Windows Triple pane 2015, custom 8x12 shed with play area. This is a very special home, come check it out today!!! Close to dining, shopping, easy commute.
Property Specifics
| Single Family | |
| — | |
| — | |
| 1988 | |
| — | |
| CUSTOM | |
| No | |
| 0.93 |
| Lake | |
| Wadsworth Ridge | |
| 0 / Not Applicable | |
| — | |
| — | |
| — | |
| 11291150 | |
| 03354010030000 |
Nearby Schools
| NAME: | DISTRICT: | DISTANCE: | |
|---|---|---|---|
|
Grade School
Spaulding School |
56 | — | |
|
Middle School
Viking Middle School |
56 | Not in DB | |
|
High School
Warren Township High School |
121 | Not in DB | |
Property History
| DATE: | EVENT: | PRICE: | SOURCE: |
|---|---|---|---|
| 11 Mar, 2022 | Sold | $470,000 | MRED MLS |
| 31 Jan, 2022 | Under contract | $470,000 | MRED MLS |
| 27 Jan, 2022 | Listed for sale | $470,000 | MRED MLS |






































Room Specifics
Total Bedrooms: 4
Bedrooms Above Ground: 4
Bedrooms Below Ground: 0
Dimensions: —
Floor Type: —
Dimensions: —
Floor Type: —
Dimensions: —
Floor Type: —
Full Bathrooms: 4
Bathroom Amenities: Separate Shower,Double Sink
Bathroom in Basement: 1
Rooms: —
Basement Description: Finished
Other Specifics
| 2 | |
| — | |
| Concrete | |
| — | |
| — | |
| 300X142 | |
| — | |
| — | |
| — | |
| — | |
| Not in DB | |
| — | |
| — | |
| — | |
| — |
Tax History
| Year | Property Taxes |
|---|---|
| 2022 | $9,531 |
Contact Agent
Nearby Similar Homes
Nearby Sold Comparables
Contact Agent
Listing Provided By
Keller Williams Infinity







