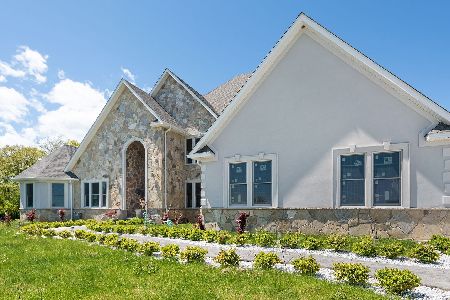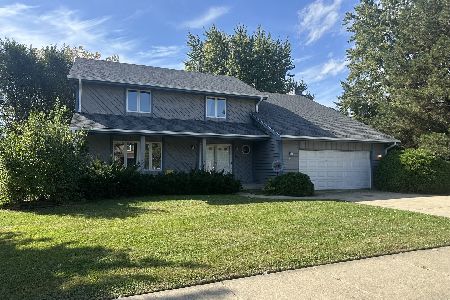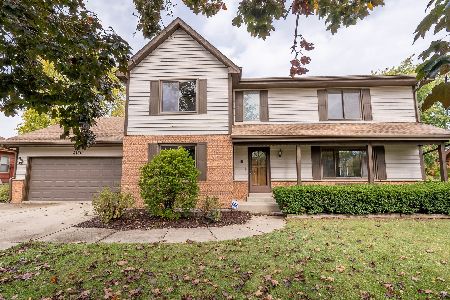38454 N Shagbark Lane, Wadsworth, Illinois 60083
$530,000
|
Sold
|
|
| Status: | Closed |
| Sqft: | 3,636 |
| Cost/Sqft: | $145 |
| Beds: | 4 |
| Baths: | 5 |
| Year Built: | 1990 |
| Property Taxes: | $13,484 |
| Days On Market: | 827 |
| Lot Size: | 1,49 |
Description
Truly, a hidden gem tucked away in Wadsworth Ridge subdivision. A charming paver brick entry and patio greet you, as you walk into this impeccably maintained, custom-built ranch-style home featuring over 3,600 sq. ft., 4 large Bedrooms, 3.2 Baths, which sits on 1.49 acres surrounded by lush, wooded views and many flowering trees and shrubs. Countless interior and exterior upgrades! Experience gorgeous oak hardwood floors on the main level. Take advantage of the plentiful oversized windows, adorned with custom window treatments, allowing an abundance of natural light in and throughout the home. South facing windows allow for solar gain. Experience sunrise and sunset views from the elegantly remodeled kitchen, featuring an extra-large (32"x 84") island, with stunning granite countertops, large drawers with soft close doors, & maple wood cabinetry with extra space that display LED under counter lighting, upper cabinet lighting, & down lights. Ultimate luxury meets calming rustic wood accents throughout! High-end Bosch, LG and Kitchen Aid appliances (2014) include a double oven & microwave oven with convection. A spacious open floor plan on the main level flows from the kitchen into the lovely dining space, and cozy living room, featuring a remote-controlled gas fireplace. Just down the hallway find a large primary suite with a window seat overlooking the wooded lot, his & hers walk-in closets, ensuite bath with a deep soaking tub, separate room with large vanity. There's a 2nd large bedroom / office and another full bath across the hall. There's more! Find a gorgeous bonus room that has two new sliding glass doors and new French doors, all with direct access to a quaint deck and wrap around porch, with a natural gas grill. For your convenience and comfort, there's an oversized mudroom and laundry room on the main level as well. Yes, there's more! A spacious and completely finished lower-level walk out with pristinely preserved carpeting gives you direct access to a scenic back deck with gazebo. Also features a large family room with a cozy 50,000 btu wood fireplace and blower & 2 large bedrooms, 2 remodeled half baths with luxury vinyl plank flooring, and new vanities as well! Can you say staycation! Perfect for guests. Tons of storage space! This home does not disappoint! Built in Google speaker system on main level. Radiant heat with boiler in three zones. Heated lower-level floors. On-demand water heater. Exterior Novabrik siding; cement board on back side. Low maintenance composite decking. 3 car garages (1 upper; 2 lower) with steel insulated garage doors. Garage heater with floor drain. Energy efficient design. Low utilities. Deep well, quality water. Septic system (serviced 2021). Original furnace/ac (serviced 2023). Roof replaced (2012). Ground water is gravity directed to the back yard. Electronic dog fence. Experience country living vibes, with the benefits of being minutes away from both public and private schools, & major shopping amenities. Close to Rte. 41 for easy access. Great location. A must-see home. Priced to Sell.
Property Specifics
| Single Family | |
| — | |
| — | |
| 1990 | |
| — | |
| CUSTOM | |
| No | |
| 1.49 |
| Lake | |
| — | |
| — / Not Applicable | |
| — | |
| — | |
| — | |
| 11857599 | |
| 03354010020000 |
Property History
| DATE: | EVENT: | PRICE: | SOURCE: |
|---|---|---|---|
| 18 Sep, 2023 | Sold | $530,000 | MRED MLS |
| 17 Aug, 2023 | Under contract | $529,000 | MRED MLS |
| 11 Aug, 2023 | Listed for sale | $529,000 | MRED MLS |
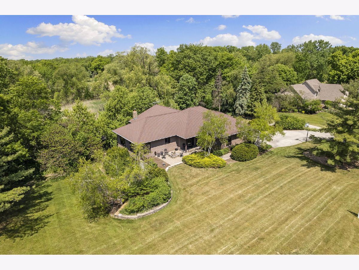
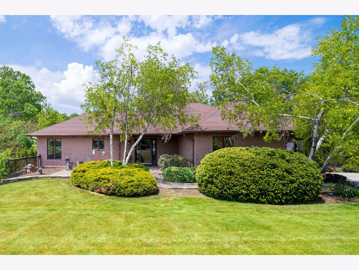
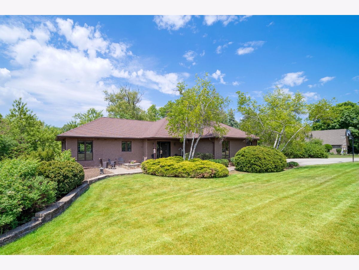
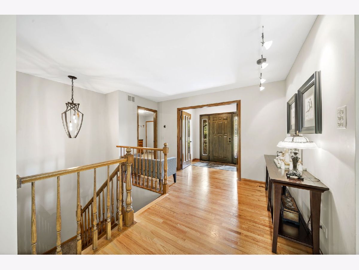
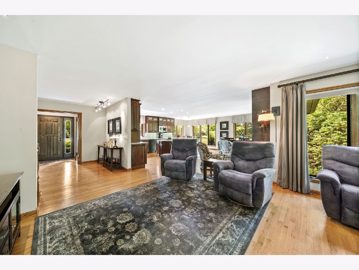
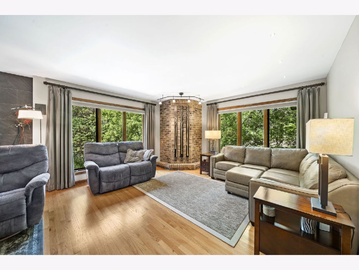
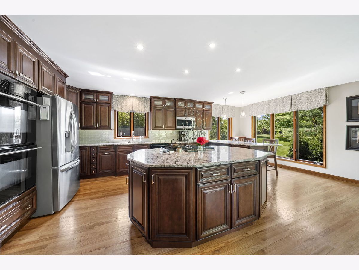
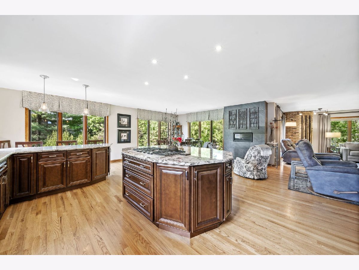
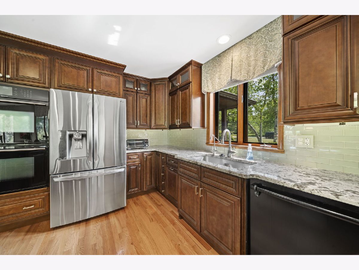
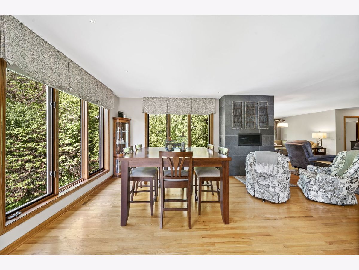
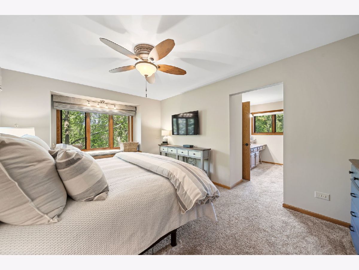
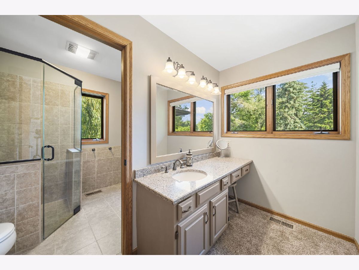
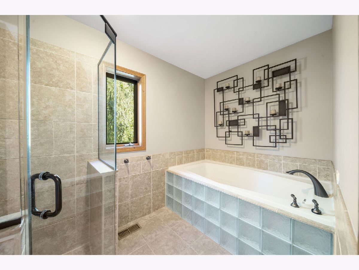
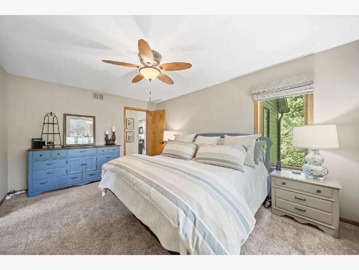
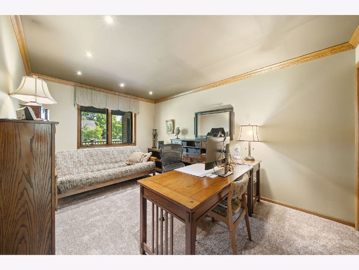
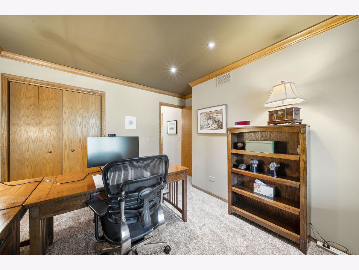
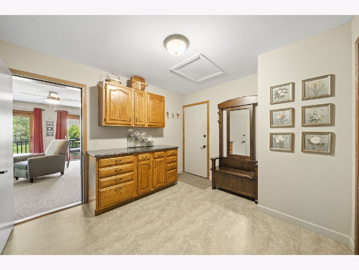
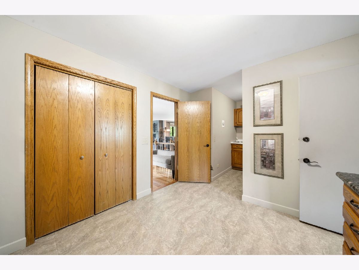
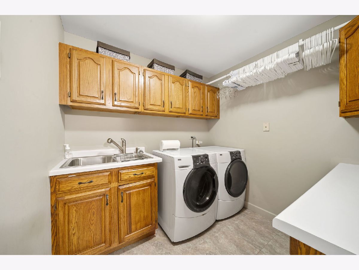
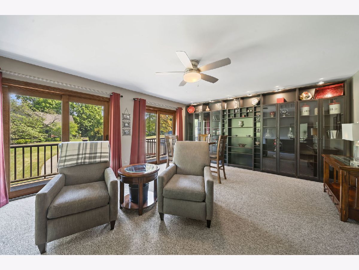
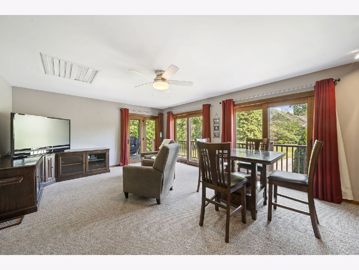
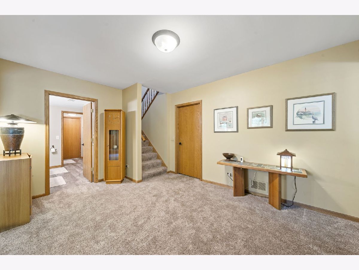
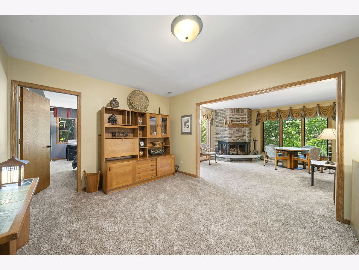
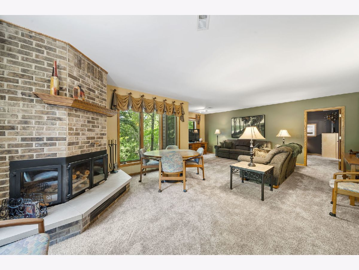
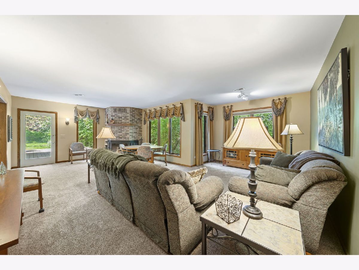
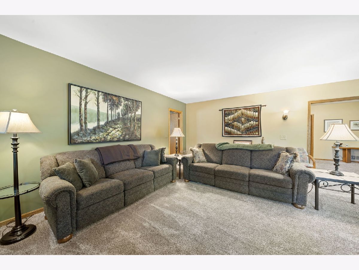
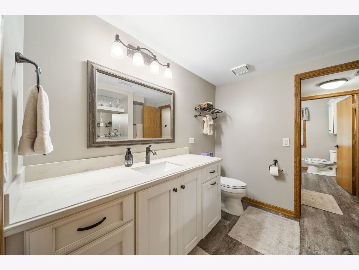
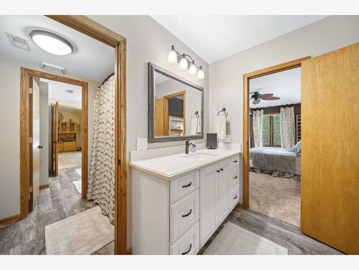
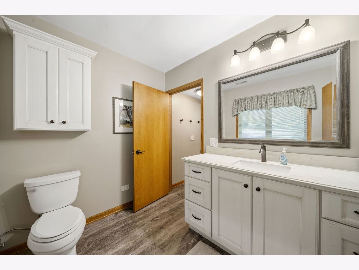
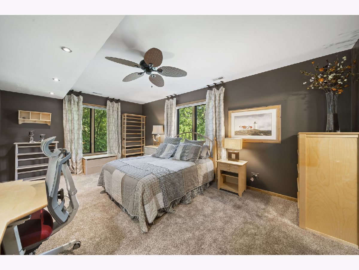
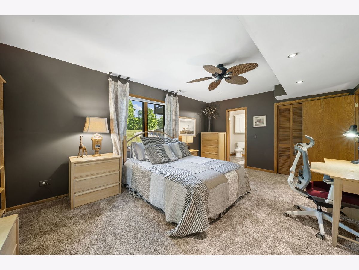
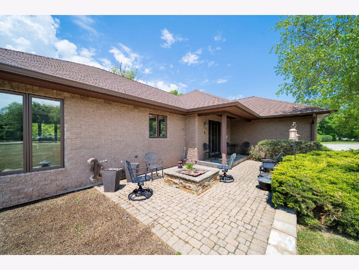
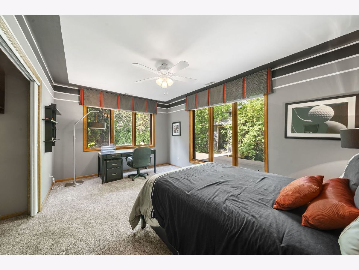
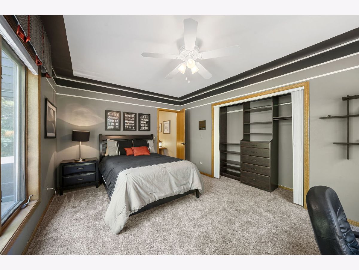
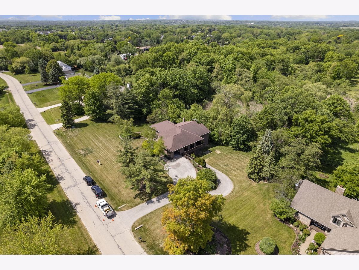
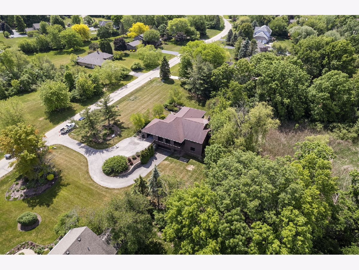
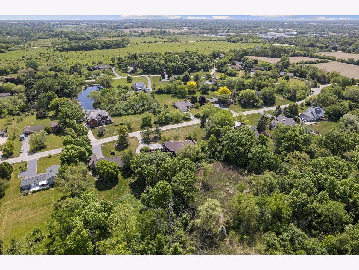
Room Specifics
Total Bedrooms: 4
Bedrooms Above Ground: 4
Bedrooms Below Ground: 0
Dimensions: —
Floor Type: —
Dimensions: —
Floor Type: —
Dimensions: —
Floor Type: —
Full Bathrooms: 5
Bathroom Amenities: —
Bathroom in Basement: 1
Rooms: —
Basement Description: Finished,Sub-Basement,Exterior Access,Rec/Family Area,Sleeping Area
Other Specifics
| 3 | |
| — | |
| Asphalt | |
| — | |
| — | |
| 64974 | |
| — | |
| — | |
| — | |
| — | |
| Not in DB | |
| — | |
| — | |
| — | |
| — |
Tax History
| Year | Property Taxes |
|---|---|
| 2023 | $13,484 |
Contact Agent
Nearby Similar Homes
Nearby Sold Comparables
Contact Agent
Listing Provided By
Keller Williams Infinity

