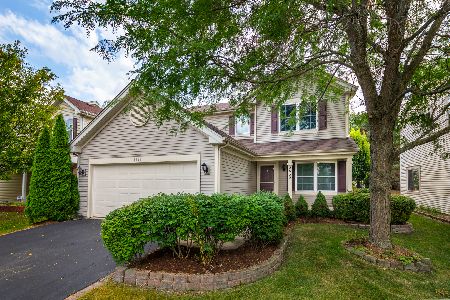3849 Baybrook Drive, Aurora, Illinois 60504
$318,000
|
Sold
|
|
| Status: | Closed |
| Sqft: | 1,827 |
| Cost/Sqft: | $180 |
| Beds: | 4 |
| Baths: | 3 |
| Year Built: | 1998 |
| Property Taxes: | $7,662 |
| Days On Market: | 2514 |
| Lot Size: | 0,13 |
Description
Welcome to this light and bright home located in Villages at Meadowlakes. New Roof Hardwood floors throughout the first floor. Updated kitchen with stainless steel appliances and abundant cabinet space. 4 generous sized bedrooms. Master bedroom features vaulted ceiling,large closet and private bath. Finished basement with crown molding. Fenced yard with patio provides great space for entertaining! School District 204 and located close to shopping and transportation. Great Value!
Property Specifics
| Single Family | |
| — | |
| — | |
| 1998 | |
| Partial | |
| COVENTRY | |
| No | |
| 0.13 |
| Du Page | |
| Villages At Meadowlakes | |
| 105 / Quarterly | |
| Other | |
| Public | |
| Public Sewer | |
| 10297293 | |
| 0733107019 |
Nearby Schools
| NAME: | DISTRICT: | DISTANCE: | |
|---|---|---|---|
|
Grade School
Owen Elementary School |
204 | — | |
|
Middle School
Still Middle School |
204 | Not in DB | |
|
High School
Metea Valley High School |
204 | Not in DB | |
Property History
| DATE: | EVENT: | PRICE: | SOURCE: |
|---|---|---|---|
| 15 Nov, 2013 | Sold | $275,000 | MRED MLS |
| 1 Oct, 2013 | Under contract | $279,000 | MRED MLS |
| 23 Sep, 2013 | Listed for sale | $279,000 | MRED MLS |
| 12 Jun, 2019 | Sold | $318,000 | MRED MLS |
| 12 Apr, 2019 | Under contract | $329,000 | MRED MLS |
| — | Last price change | $335,000 | MRED MLS |
| 5 Mar, 2019 | Listed for sale | $335,000 | MRED MLS |
Room Specifics
Total Bedrooms: 4
Bedrooms Above Ground: 4
Bedrooms Below Ground: 0
Dimensions: —
Floor Type: Carpet
Dimensions: —
Floor Type: Carpet
Dimensions: —
Floor Type: Carpet
Full Bathrooms: 3
Bathroom Amenities: Separate Shower,Soaking Tub
Bathroom in Basement: 0
Rooms: Recreation Room
Basement Description: Finished,Crawl
Other Specifics
| 2 | |
| Concrete Perimeter | |
| Asphalt | |
| Patio, Porch, Storms/Screens | |
| Fenced Yard | |
| 50 X 110 | |
| Unfinished | |
| Full | |
| Vaulted/Cathedral Ceilings, Hardwood Floors, First Floor Laundry | |
| Range, Microwave, Dishwasher, Refrigerator, Disposal, Stainless Steel Appliance(s) | |
| Not in DB | |
| Sidewalks, Street Lights, Street Paved | |
| — | |
| — | |
| Wood Burning, Attached Fireplace Doors/Screen, Gas Starter |
Tax History
| Year | Property Taxes |
|---|---|
| 2013 | $6,749 |
| 2019 | $7,662 |
Contact Agent
Nearby Similar Homes
Nearby Sold Comparables
Contact Agent
Listing Provided By
john greene, Realtor











