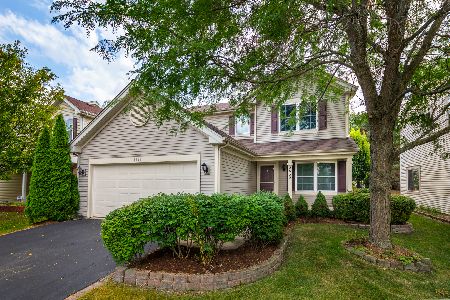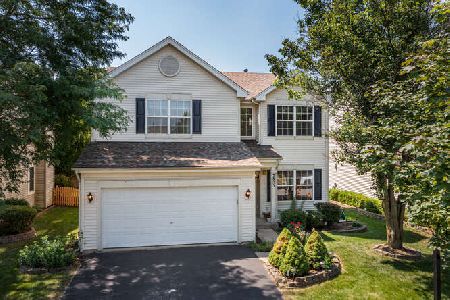3833 Baybrook Drive, Aurora, Illinois 60504
$276,000
|
Sold
|
|
| Status: | Closed |
| Sqft: | 1,674 |
| Cost/Sqft: | $179 |
| Beds: | 3 |
| Baths: | 3 |
| Year Built: | 1999 |
| Property Taxes: | $5,481 |
| Days On Market: | 6896 |
| Lot Size: | 0,00 |
Description
ABSOLUTELY GORGEOUS ON THE INSIDE. COMPLETELY NEUTRAL. FANTASTIC FINISHED BASEMENT HAS A RECREATION ROOM PERFECT FOR PLAYROOM/EXERCISE. MASTER BEDROOM SUITE W/VAULTED CEILINGS AND WALK IN CLOSET. FAMILY ROOM WITH FIREPLACE ADJACENT TO KITCHEN AND BREAKFAST AREA. SECURITY SYSTEM AND A PROFESSIONALLY LANDSCAPED LOT/FENCE!! CLOSE TO METRA STATION/I 88 AND SHOPPING* HIGHLY RATED 204 SCHOOLS!!
Property Specifics
| Single Family | |
| — | |
| — | |
| 1999 | |
| — | |
| BRADBURY | |
| No | |
| 0 |
| Du Page | |
| — | |
| 70 / Quarterly | |
| — | |
| — | |
| — | |
| 06429232 | |
| 0733107017 |
Nearby Schools
| NAME: | DISTRICT: | DISTANCE: | |
|---|---|---|---|
|
Grade School
Owen Elementary School |
204 | — | |
|
Middle School
Still Middle School |
204 | Not in DB | |
|
High School
Waubonsie Valley High School |
204 | Not in DB | |
Property History
| DATE: | EVENT: | PRICE: | SOURCE: |
|---|---|---|---|
| 15 May, 2007 | Sold | $276,000 | MRED MLS |
| 26 Mar, 2007 | Under contract | $299,900 | MRED MLS |
| 5 Mar, 2007 | Listed for sale | $299,900 | MRED MLS |
| 28 Oct, 2021 | Sold | $325,000 | MRED MLS |
| 22 Sep, 2021 | Under contract | $341,900 | MRED MLS |
| 3 Sep, 2021 | Listed for sale | $341,900 | MRED MLS |
Room Specifics
Total Bedrooms: 3
Bedrooms Above Ground: 3
Bedrooms Below Ground: 0
Dimensions: —
Floor Type: —
Dimensions: —
Floor Type: —
Full Bathrooms: 3
Bathroom Amenities: —
Bathroom in Basement: 0
Rooms: —
Basement Description: —
Other Specifics
| 2 | |
| — | |
| — | |
| — | |
| — | |
| 50X110 | |
| Unfinished | |
| — | |
| — | |
| — | |
| Not in DB | |
| — | |
| — | |
| — | |
| — |
Tax History
| Year | Property Taxes |
|---|---|
| 2007 | $5,481 |
| 2021 | $8,256 |
Contact Agent
Nearby Similar Homes
Nearby Sold Comparables
Contact Agent
Listing Provided By
john greene Realtor











