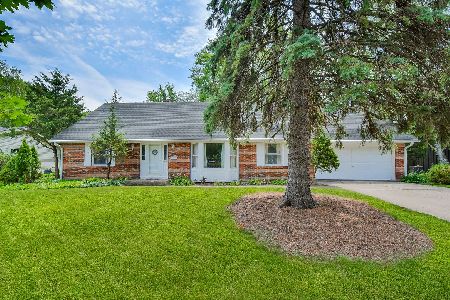385 Cobblestone Drive, Aurora, Illinois 60506
$195,000
|
Sold
|
|
| Status: | Closed |
| Sqft: | 2,664 |
| Cost/Sqft: | $79 |
| Beds: | 4 |
| Baths: | 3 |
| Year Built: | 1967 |
| Property Taxes: | $6,906 |
| Days On Market: | 3453 |
| Lot Size: | 0,44 |
Description
Wonderful Sans Souci home that is looking for a new owner! So much to love about the neighborhood, with it's curved streets, large yards and mature trees. So much to love about the Home! Large rooms make a wonderful place to entertain. This home has a great living room, nice kitchen, roomy family room. Huge laundry room on the main level. Four large bedrooms upstairs, all with plenty of closet space. AWESOME yard, with tons of space and lots of wonderful perennial gardens. Popular Freeman and Washington schools.
Property Specifics
| Single Family | |
| — | |
| — | |
| 1967 | |
| None | |
| — | |
| No | |
| 0.44 |
| Kane | |
| Sans Souci | |
| 0 / Not Applicable | |
| None | |
| Public | |
| Public Sewer | |
| 09279237 | |
| 1519376017 |
Nearby Schools
| NAME: | DISTRICT: | DISTANCE: | |
|---|---|---|---|
|
Grade School
Freeman Elementary School |
129 | — | |
|
Middle School
Washington Middle School |
129 | Not in DB | |
|
High School
West Aurora High School |
129 | Not in DB | |
Property History
| DATE: | EVENT: | PRICE: | SOURCE: |
|---|---|---|---|
| 9 Sep, 2016 | Sold | $195,000 | MRED MLS |
| 17 Aug, 2016 | Under contract | $210,000 | MRED MLS |
| 7 Jul, 2016 | Listed for sale | $210,000 | MRED MLS |
Room Specifics
Total Bedrooms: 4
Bedrooms Above Ground: 4
Bedrooms Below Ground: 0
Dimensions: —
Floor Type: Carpet
Dimensions: —
Floor Type: Carpet
Dimensions: —
Floor Type: Carpet
Full Bathrooms: 3
Bathroom Amenities: —
Bathroom in Basement: —
Rooms: Foyer
Basement Description: Crawl
Other Specifics
| 2 | |
| — | |
| — | |
| — | |
| — | |
| 96X188 | |
| — | |
| Full | |
| First Floor Laundry | |
| Range, Dishwasher, Refrigerator, Washer, Dryer, Disposal | |
| Not in DB | |
| Sidewalks, Street Paved | |
| — | |
| — | |
| — |
Tax History
| Year | Property Taxes |
|---|---|
| 2016 | $6,906 |
Contact Agent
Nearby Similar Homes
Nearby Sold Comparables
Contact Agent
Listing Provided By
RE/MAX TOWN & COUNTRY








