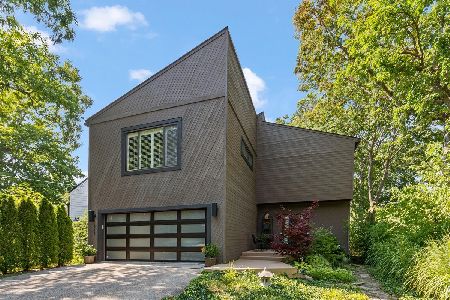385 Oakland Drive, Highland Park, Illinois 60035
$1,175,000
|
Sold
|
|
| Status: | Closed |
| Sqft: | 4,934 |
| Cost/Sqft: | $263 |
| Beds: | 5 |
| Baths: | 6 |
| Year Built: | 1946 |
| Property Taxes: | $25,430 |
| Days On Market: | 3945 |
| Lot Size: | 0,42 |
Description
Braeside Grandeur nestled on approx. 1/2 acre quiet tree lined street. Meticulously maintained w/ updated roof, windows, mechanicals and interior finishes. Wonderful flow with many windows bringing in lots of natural light. Kitchen opens to breakfast area and family room. Magnificent sunroom off Living room and Family room. 5 Bedrooms up w/ 3 en-suites plus hall bath. Rec, exercise and full bath in LL. MOVE RIGHT IN!
Property Specifics
| Single Family | |
| — | |
| Traditional | |
| 1946 | |
| Full | |
| — | |
| No | |
| 0.42 |
| Lake | |
| — | |
| 0 / Not Applicable | |
| None | |
| Lake Michigan | |
| Public Sewer, Sewer-Storm | |
| 08883068 | |
| 16362070260000 |
Nearby Schools
| NAME: | DISTRICT: | DISTANCE: | |
|---|---|---|---|
|
Grade School
Braeside Elementary School |
112 | — | |
|
Middle School
Edgewood Middle School |
112 | Not in DB | |
|
High School
Highland Park High School |
113 | Not in DB | |
Property History
| DATE: | EVENT: | PRICE: | SOURCE: |
|---|---|---|---|
| 7 Dec, 2015 | Sold | $1,175,000 | MRED MLS |
| 25 Oct, 2015 | Under contract | $1,299,000 | MRED MLS |
| — | Last price change | $1,325,000 | MRED MLS |
| 7 Apr, 2015 | Listed for sale | $1,499,000 | MRED MLS |
Room Specifics
Total Bedrooms: 5
Bedrooms Above Ground: 5
Bedrooms Below Ground: 0
Dimensions: —
Floor Type: Hardwood
Dimensions: —
Floor Type: Hardwood
Dimensions: —
Floor Type: Hardwood
Dimensions: —
Floor Type: —
Full Bathrooms: 6
Bathroom Amenities: Whirlpool,Separate Shower,Steam Shower,Double Sink,Full Body Spray Shower
Bathroom in Basement: 1
Rooms: Bedroom 5,Breakfast Room,Den,Exercise Room,Foyer,Gallery,Mud Room,Pantry,Recreation Room,Sun Room
Basement Description: Finished
Other Specifics
| 2 | |
| Concrete Perimeter | |
| Asphalt,Circular | |
| Brick Paver Patio, Storms/Screens | |
| Fenced Yard | |
| 101 X 177 X 99 X 180 | |
| Unfinished | |
| Full | |
| Skylight(s), Bar-Wet, Hardwood Floors | |
| Double Oven, Microwave, Dishwasher, High End Refrigerator, Bar Fridge, Washer, Dryer, Disposal, Wine Refrigerator | |
| Not in DB | |
| Sidewalks, Street Paved | |
| — | |
| — | |
| Wood Burning |
Tax History
| Year | Property Taxes |
|---|---|
| 2015 | $25,430 |
Contact Agent
Nearby Similar Homes
Nearby Sold Comparables
Contact Agent
Listing Provided By
@properties









