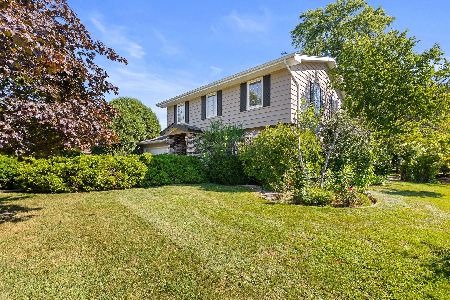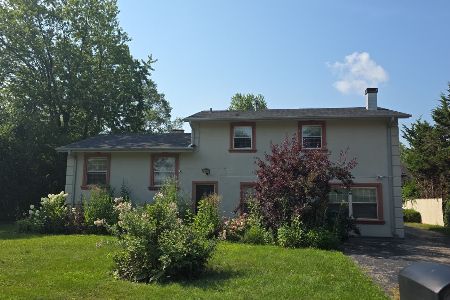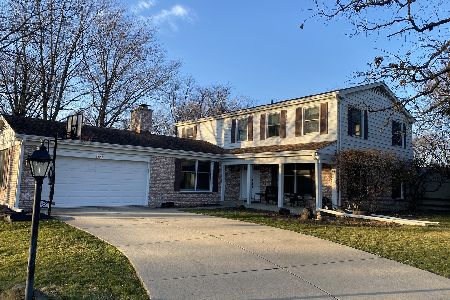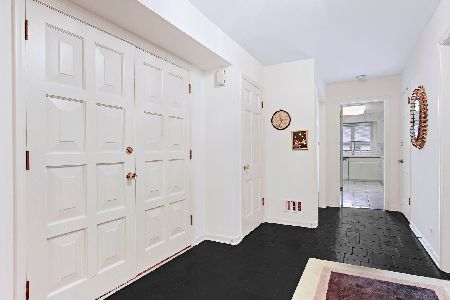3853 Bordeaux Drive, Northbrook, Illinois 60062
$622,000
|
Sold
|
|
| Status: | Closed |
| Sqft: | 3,018 |
| Cost/Sqft: | $215 |
| Beds: | 4 |
| Baths: | 3 |
| Year Built: | 1967 |
| Property Taxes: | $10,500 |
| Days On Market: | 4302 |
| Lot Size: | 0,28 |
Description
A beauty! Located right in the heart of popular Charlemagne this move-in ready 3,018 sf all-brick ranch is updated inside & out! Pretty cobblestone courtyd entrance opens to gracious foyer. Elegant LR & formal DR overlook lush backyd. Beautiful kit w/pretty wht cabs, granite counters, newer ss appl's, ctr island & roomy eat area is adjacent to big FR w/fplc. Sparkling newer baths. Finished LL. Read on for updates...
Property Specifics
| Single Family | |
| — | |
| Ranch | |
| 1967 | |
| Full | |
| BARCELONA | |
| No | |
| 0.28 |
| Cook | |
| Charlemagne | |
| 0 / Not Applicable | |
| None | |
| Lake Michigan,Public | |
| Public Sewer | |
| 08588671 | |
| 04064040330000 |
Nearby Schools
| NAME: | DISTRICT: | DISTANCE: | |
|---|---|---|---|
|
Grade School
Hickory Point Elementary School |
27 | — | |
|
Middle School
Wood Oaks Junior High School |
27 | Not in DB | |
|
High School
Glenbrook North High School |
225 | Not in DB | |
Property History
| DATE: | EVENT: | PRICE: | SOURCE: |
|---|---|---|---|
| 11 Oct, 2012 | Sold | $570,000 | MRED MLS |
| 9 Aug, 2012 | Under contract | $619,900 | MRED MLS |
| — | Last price change | $649,000 | MRED MLS |
| 1 Jun, 2012 | Listed for sale | $649,000 | MRED MLS |
| 25 Jun, 2014 | Sold | $622,000 | MRED MLS |
| 22 May, 2014 | Under contract | $649,000 | MRED MLS |
| — | Last price change | $669,000 | MRED MLS |
| 17 Apr, 2014 | Listed for sale | $669,000 | MRED MLS |
| 7 Sep, 2018 | Sold | $625,000 | MRED MLS |
| 9 Jul, 2018 | Under contract | $669,000 | MRED MLS |
| — | Last price change | $679,000 | MRED MLS |
| 2 Apr, 2018 | Listed for sale | $679,000 | MRED MLS |
Room Specifics
Total Bedrooms: 4
Bedrooms Above Ground: 4
Bedrooms Below Ground: 0
Dimensions: —
Floor Type: Hardwood
Dimensions: —
Floor Type: Hardwood
Dimensions: —
Floor Type: Hardwood
Full Bathrooms: 3
Bathroom Amenities: Separate Shower,Double Sink
Bathroom in Basement: 0
Rooms: Atrium,Breakfast Room,Foyer,Recreation Room,Storage,Utility Room-Lower Level,Other Room
Basement Description: Finished
Other Specifics
| 2 | |
| Concrete Perimeter | |
| Concrete | |
| Patio, Storms/Screens | |
| Landscaped | |
| 103 X 134 X 138 X 76 | |
| — | |
| Full | |
| Hardwood Floors, First Floor Bedroom, First Floor Laundry, First Floor Full Bath | |
| Double Oven, Microwave, Dishwasher, Refrigerator, Washer, Dryer, Disposal | |
| Not in DB | |
| Sidewalks, Street Lights, Street Paved | |
| — | |
| — | |
| Wood Burning, Gas Starter |
Tax History
| Year | Property Taxes |
|---|---|
| 2012 | $9,725 |
| 2014 | $10,500 |
| 2018 | $13,929 |
Contact Agent
Nearby Similar Homes
Nearby Sold Comparables
Contact Agent
Listing Provided By
Coldwell Banker Residential










