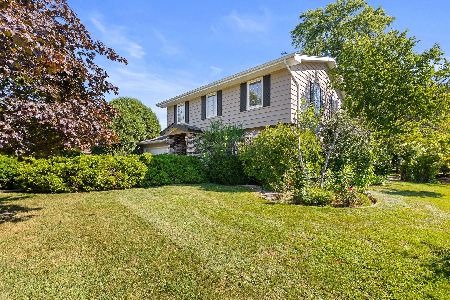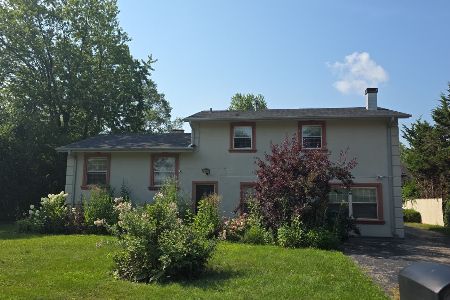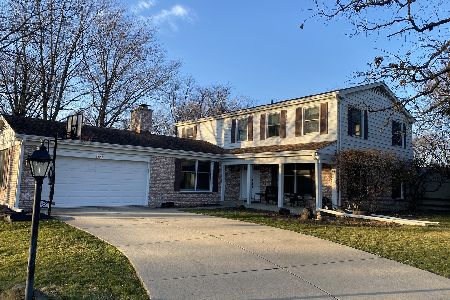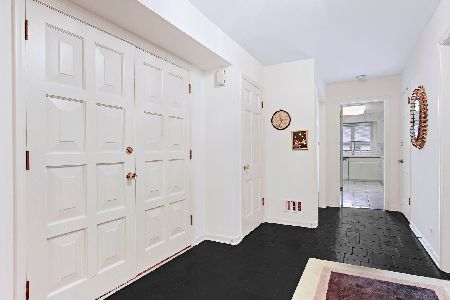3853 Bordeaux Drive, Northbrook, Illinois 60062
$625,000
|
Sold
|
|
| Status: | Closed |
| Sqft: | 3,018 |
| Cost/Sqft: | $222 |
| Beds: | 4 |
| Baths: | 3 |
| Year Built: | 1967 |
| Property Taxes: | $13,929 |
| Days On Market: | 2856 |
| Lot Size: | 0,28 |
Description
Come see this stunning ranch located right in the heart of popular Charlemagne! You will love this move-in ready, spacious 3,018 sf all-brick ranch. Enjoy beautiful updates without losing that cozy atmosphere when its time to cuddle up by the fireplace in remodeled family room. Charming cobblestone courtyard entrance opens to gracious foyer. Entertain in the elegant living and formal dining room that overlook a lush and well manicured backyard. Kitchen has modern white cabinets and dark granite. Top-notch appliances and baths. Finished basement. New window treatments throughout. THIS PLACE HAS IT ALL! Situated in a friendly community with top rated schools.
Property Specifics
| Single Family | |
| — | |
| Ranch | |
| 1967 | |
| Full | |
| BARCELONA | |
| No | |
| 0.28 |
| Cook | |
| Charlemagne | |
| 125 / Annual | |
| Other | |
| Lake Michigan,Public | |
| Public Sewer | |
| 09902500 | |
| 04064040330000 |
Nearby Schools
| NAME: | DISTRICT: | DISTANCE: | |
|---|---|---|---|
|
Grade School
Hickory Point Elementary School |
27 | — | |
|
Middle School
Wood Oaks Junior High School |
27 | Not in DB | |
|
High School
Glenbrook North High School |
225 | Not in DB | |
Property History
| DATE: | EVENT: | PRICE: | SOURCE: |
|---|---|---|---|
| 11 Oct, 2012 | Sold | $570,000 | MRED MLS |
| 9 Aug, 2012 | Under contract | $619,900 | MRED MLS |
| — | Last price change | $649,000 | MRED MLS |
| 1 Jun, 2012 | Listed for sale | $649,000 | MRED MLS |
| 25 Jun, 2014 | Sold | $622,000 | MRED MLS |
| 22 May, 2014 | Under contract | $649,000 | MRED MLS |
| — | Last price change | $669,000 | MRED MLS |
| 17 Apr, 2014 | Listed for sale | $669,000 | MRED MLS |
| 7 Sep, 2018 | Sold | $625,000 | MRED MLS |
| 9 Jul, 2018 | Under contract | $669,000 | MRED MLS |
| — | Last price change | $679,000 | MRED MLS |
| 2 Apr, 2018 | Listed for sale | $679,000 | MRED MLS |
Room Specifics
Total Bedrooms: 4
Bedrooms Above Ground: 4
Bedrooms Below Ground: 0
Dimensions: —
Floor Type: Hardwood
Dimensions: —
Floor Type: Hardwood
Dimensions: —
Floor Type: Hardwood
Full Bathrooms: 3
Bathroom Amenities: Separate Shower,Double Sink
Bathroom in Basement: 0
Rooms: Atrium,Breakfast Room,Foyer,Recreation Room,Storage,Utility Room-Lower Level,Other Room
Basement Description: Finished
Other Specifics
| 2 | |
| Concrete Perimeter | |
| Concrete | |
| Patio, Storms/Screens | |
| Landscaped | |
| 103 X 134 X 138 X 76 | |
| — | |
| Full | |
| Hardwood Floors, First Floor Bedroom, First Floor Laundry, First Floor Full Bath | |
| Double Oven, Microwave, Dishwasher, Refrigerator, Washer, Dryer, Disposal | |
| Not in DB | |
| Sidewalks, Street Lights, Street Paved | |
| — | |
| — | |
| Wood Burning, Gas Starter |
Tax History
| Year | Property Taxes |
|---|---|
| 2012 | $9,725 |
| 2014 | $10,500 |
| 2018 | $13,929 |
Contact Agent
Nearby Similar Homes
Nearby Sold Comparables
Contact Agent
Listing Provided By
d'aprile properties










