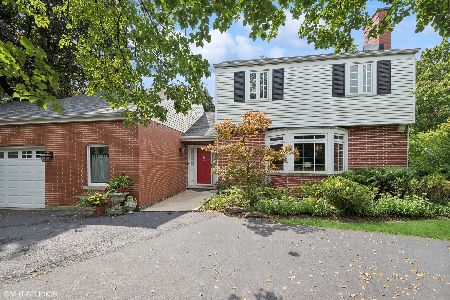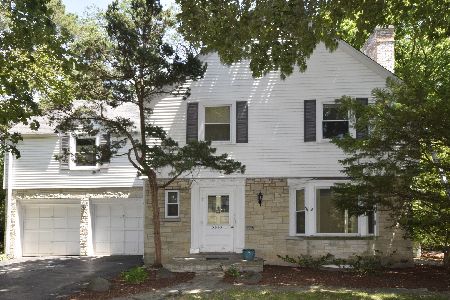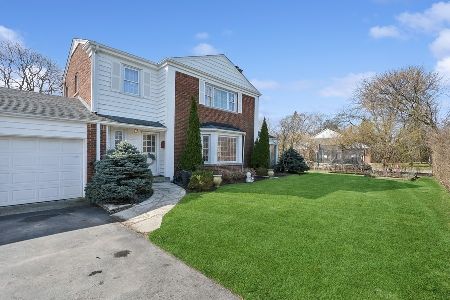9546 Avers Avenue, Evanston, Illinois 60203
$564,250
|
Sold
|
|
| Status: | Closed |
| Sqft: | 2,686 |
| Cost/Sqft: | $223 |
| Beds: | 3 |
| Baths: | 3 |
| Year Built: | 1957 |
| Property Taxes: | $15,743 |
| Days On Market: | 2429 |
| Lot Size: | 0,00 |
Description
Pride of ownership abounds thru-out this turn-key red brick colonial. So stately & spacious w/ a must have circular floor plan. The gracious foyer greets & leads you to the formal living room w/ wood burning fireplace & bay window or back to the eat-in kitchen or upstairs to the bedrooms. The kitchen was recently updated to include quartz counters, white cabinets & stainless appliances. A formal dining room w/ bay window & glass walled heated sunroom complete the 1st flr. Upstairs, 3 large bedrooms provide ample private space. The master bedroom features 2 closets, one is a huge walk-in w/ organizers. The roomy hall bath conveniently provides a double vanity, built-in storage & vaulted ceiling w/ skylight. The basement extends your living space with a rec. room, office, full bath & laundry/extra kitchen. There's potential for BR 4. Outside, a private, brick paver patio offers the foundation for outdoor meals & entertainment. Many parks, schools & houses of worship surround 9546 Avers.
Property Specifics
| Single Family | |
| — | |
| Colonial | |
| 1957 | |
| Full | |
| — | |
| No | |
| — |
| Cook | |
| — | |
| 0 / Not Applicable | |
| None | |
| Lake Michigan,Public | |
| Public Sewer | |
| 10403421 | |
| 10141020530000 |
Nearby Schools
| NAME: | DISTRICT: | DISTANCE: | |
|---|---|---|---|
|
Grade School
Walker Elementary School |
65 | — | |
|
Middle School
Chute Middle School |
65 | Not in DB | |
|
High School
Evanston Twp High School |
202 | Not in DB | |
Property History
| DATE: | EVENT: | PRICE: | SOURCE: |
|---|---|---|---|
| 22 Aug, 2019 | Sold | $564,250 | MRED MLS |
| 8 Jul, 2019 | Under contract | $599,000 | MRED MLS |
| 12 Jun, 2019 | Listed for sale | $599,000 | MRED MLS |
Room Specifics
Total Bedrooms: 3
Bedrooms Above Ground: 3
Bedrooms Below Ground: 0
Dimensions: —
Floor Type: Hardwood
Dimensions: —
Floor Type: Hardwood
Full Bathrooms: 3
Bathroom Amenities: Double Sink
Bathroom in Basement: 1
Rooms: Foyer,Office,Heated Sun Room,Utility Room-Lower Level,Walk In Closet
Basement Description: Finished
Other Specifics
| 1 | |
| — | |
| Brick | |
| Patio, Storms/Screens | |
| — | |
| 123X61 | |
| — | |
| None | |
| Vaulted/Cathedral Ceilings, Skylight(s), Hardwood Floors, Built-in Features, Walk-In Closet(s) | |
| Range, Microwave, Dishwasher, Refrigerator, Washer, Dryer, Disposal, Stainless Steel Appliance(s) | |
| Not in DB | |
| Tennis Courts, Street Lights, Street Paved | |
| — | |
| — | |
| — |
Tax History
| Year | Property Taxes |
|---|---|
| 2019 | $15,743 |
Contact Agent
Nearby Similar Homes
Nearby Sold Comparables
Contact Agent
Listing Provided By
Baird & Warner












