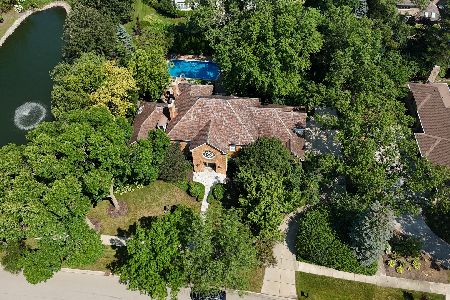386 Arboretum Circle, Wheaton, Illinois 60189
$595,000
|
Sold
|
|
| Status: | Closed |
| Sqft: | 3,620 |
| Cost/Sqft: | $180 |
| Beds: | 4 |
| Baths: | 4 |
| Year Built: | 1989 |
| Property Taxes: | $15,657 |
| Days On Market: | 2058 |
| Lot Size: | 0,46 |
Description
SENSATIONAL CURB APPEAL! SPECTACULAR SPACE! This 4-bedroom 3.1 bath Arboretum Mews ranch offers over 5,000 SF of finished living and incredible outdoor entertaining. The hub of the home is the open eat-in kitchen with Corian countertops, under cabinet lighting, a center island cooktop with down-draft ventalation, seating, beverage stage with sink servicing the dining room, and the large sunken family room with vaulted ceiling and stack stone fireplace. The spacious private master suite includes a sitting room, a wall of windows looking out onto the lush backyard, deck access, and a luxurious master bath with double sink vanity and whirlpool tub. The expansive basement has added a rec room, bar area, office space, and tons of storage. A huge wrap around deck overlooking the fully fenced backyard can hold a crowd for a festive dinner party under the stars or a cookout with loved ones. The patio leads to the gazebo with electricity-the perfect setting for conversation or your morning coffee. If you want to get out and enjoy nature, your new home is close to the Morton Arboretum, Danada Forest Preserve, and walking trails. A short drive to shopping, dining, entertainment, major expressways, and train stations. This is what one level living is all about!
Property Specifics
| Single Family | |
| — | |
| Ranch | |
| 1989 | |
| Full | |
| — | |
| No | |
| 0.46 |
| Du Page | |
| Arboretum Mews | |
| 0 / Not Applicable | |
| None | |
| Lake Michigan | |
| Public Sewer | |
| 10741319 | |
| 0533404001 |
Nearby Schools
| NAME: | DISTRICT: | DISTANCE: | |
|---|---|---|---|
|
Grade School
Lincoln Elementary School |
200 | — | |
|
Middle School
Edison Middle School |
200 | Not in DB | |
|
High School
Wheaton Warrenville South H S |
200 | Not in DB | |
Property History
| DATE: | EVENT: | PRICE: | SOURCE: |
|---|---|---|---|
| 23 Jun, 2009 | Sold | $683,000 | MRED MLS |
| 13 Jun, 2009 | Under contract | $725,000 | MRED MLS |
| — | Last price change | $849,000 | MRED MLS |
| 9 Jan, 2009 | Listed for sale | $929,000 | MRED MLS |
| 10 Sep, 2020 | Sold | $595,000 | MRED MLS |
| 24 Jul, 2020 | Under contract | $650,000 | MRED MLS |
| 9 Jun, 2020 | Listed for sale | $650,000 | MRED MLS |





























Room Specifics
Total Bedrooms: 4
Bedrooms Above Ground: 4
Bedrooms Below Ground: 0
Dimensions: —
Floor Type: Hardwood
Dimensions: —
Floor Type: Carpet
Dimensions: —
Floor Type: Carpet
Full Bathrooms: 4
Bathroom Amenities: Whirlpool,Separate Shower,Double Sink
Bathroom in Basement: 0
Rooms: Office,Recreation Room,Sitting Room,Foyer
Basement Description: Finished,Crawl
Other Specifics
| 3 | |
| Concrete Perimeter | |
| Concrete | |
| Deck, Patio, Porch | |
| Corner Lot,Fenced Yard | |
| 168X133X156X68X32 | |
| — | |
| Full | |
| Vaulted/Cathedral Ceilings, Skylight(s), Hardwood Floors, Walk-In Closet(s) | |
| Dishwasher, Refrigerator, Washer, Dryer, Cooktop, Built-In Oven | |
| Not in DB | |
| Curbs, Sidewalks, Street Paved | |
| — | |
| — | |
| Wood Burning, Attached Fireplace Doors/Screen, Gas Starter |
Tax History
| Year | Property Taxes |
|---|---|
| 2009 | $16,110 |
| 2020 | $15,657 |
Contact Agent
Nearby Similar Homes
Nearby Sold Comparables
Contact Agent
Listing Provided By
RE/MAX Suburban






