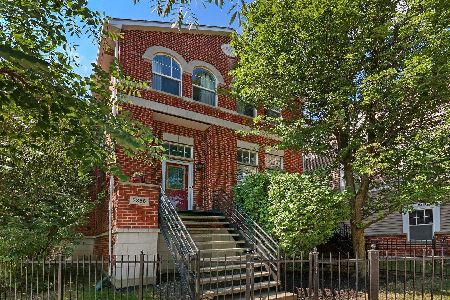3860 Milwaukee Avenue, Portage Park, Chicago, Illinois 60641
$400,000
|
Sold
|
|
| Status: | Closed |
| Sqft: | 2,362 |
| Cost/Sqft: | $165 |
| Beds: | 3 |
| Baths: | 3 |
| Year Built: | 2003 |
| Property Taxes: | $6,537 |
| Days On Market: | 2644 |
| Lot Size: | 0,00 |
Description
Enter our exclusive townhome through a private road that will lead you to your 2.5 Attached garage. We are a HUGE END UNIT TOWNHOME THAT LIVES LIKE SINGLE FAMILY. PRISTINE CONDITION & COMPLETELY UPDATED THROUGHOUT INCLUDING HIGH END 3 Thermostat system. Each floor can be controlled for personal comfort. The natural sun beams through each room from morning to night. to control the heat and Air we have installed a 2nd layer of windows to make this home energy efficient. The kitchen is built for entertaining. The "U" shape layout has space and storage for the biggest of families. Large CABINETRY, GRANITE countertops, Breakfast bar. PERFECT FLOORPLAN WITH HUGE LIVING/DINING SPACE, 3 BEDROOMS ON 2 LEVEL. OVERSIZED LOT, LARGE BALCONY OVERLOOKING COURTYARD. FABULOUS LOCATION - WALK TO 3 TRAINS including the Metra (our stop to Union in 18 minutes), PARKS, STARBUCKS, & the new and improved 6 corner shopping. (2 indoor and 2 outdoor parking spaces) 4 spots total
Property Specifics
| Condos/Townhomes | |
| 3 | |
| — | |
| 2003 | |
| None | |
| — | |
| No | |
| — |
| Cook | |
| — | |
| 165 / Monthly | |
| Water,Lawn Care,Scavenger,Snow Removal | |
| Lake Michigan | |
| Public Sewer | |
| 10132030 | |
| 13221080570000 |
Property History
| DATE: | EVENT: | PRICE: | SOURCE: |
|---|---|---|---|
| 6 Dec, 2018 | Sold | $400,000 | MRED MLS |
| 9 Nov, 2018 | Under contract | $389,000 | MRED MLS |
| 7 Nov, 2018 | Listed for sale | $389,000 | MRED MLS |
| 3 Aug, 2021 | Sold | $490,000 | MRED MLS |
| 20 Jun, 2021 | Under contract | $495,000 | MRED MLS |
| 8 Jun, 2021 | Listed for sale | $495,000 | MRED MLS |
Room Specifics
Total Bedrooms: 3
Bedrooms Above Ground: 3
Bedrooms Below Ground: 0
Dimensions: —
Floor Type: Carpet
Dimensions: —
Floor Type: Carpet
Full Bathrooms: 3
Bathroom Amenities: Separate Shower,Soaking Tub
Bathroom in Basement: 0
Rooms: Balcony/Porch/Lanai
Basement Description: None
Other Specifics
| 2 | |
| Concrete Perimeter | |
| Brick,Shared | |
| Balcony, Storms/Screens, End Unit, Cable Access | |
| — | |
| 44 X 72 X 28 X 69 | |
| — | |
| Full | |
| Hardwood Floors, First Floor Laundry, First Floor Full Bath | |
| Range, Microwave, Dishwasher, Refrigerator, Disposal | |
| Not in DB | |
| — | |
| — | |
| — | |
| Gas Log, Gas Starter |
Tax History
| Year | Property Taxes |
|---|---|
| 2018 | $6,537 |
| 2021 | $6,864 |
Contact Agent
Nearby Similar Homes
Nearby Sold Comparables
Contact Agent
Listing Provided By
Exit Strategy Realty






