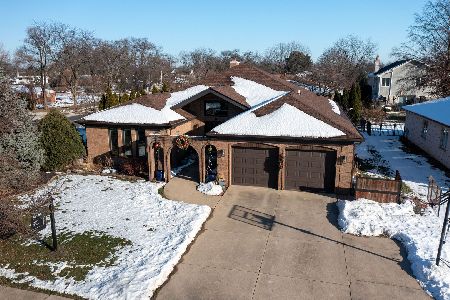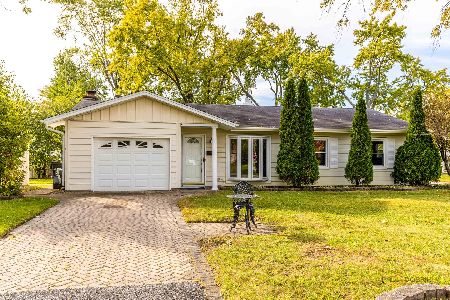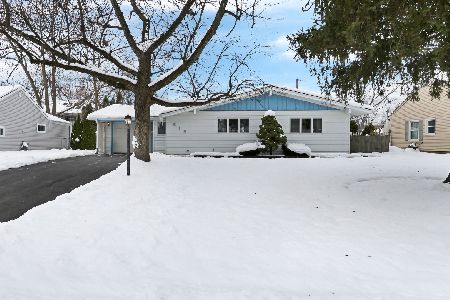3865 Sally Court, Glenview, Illinois 60026
$505,000
|
Sold
|
|
| Status: | Closed |
| Sqft: | 3,378 |
| Cost/Sqft: | $163 |
| Beds: | 4 |
| Baths: | 4 |
| Year Built: | 1989 |
| Property Taxes: | $12,123 |
| Days On Market: | 3431 |
| Lot Size: | 0,24 |
Description
Huge all brick 5 bedroom 3 1/2 bath colonial on a quiet cul-de-sac conveniently located across the street from Glen Grove Elementary School! Grand foyer welcomes you with loads of natural light. The huge kitchen is sure to impress with plenty of cabinets and room for a large table in front of the floor to ceiling windows. Directly off the kitchen is the family room with fireplace and access to the fantastic yard. The 4 bedrooms on the second floor are generously oversized with plenty of closet room and nice bathrooms. To complete this home there is a full size lower level with rec room, 5th bedroom, prepped for a second kitchen, and exterior access. District 34/225. Conveniently located near parks, food, shopping, and so much more! This is a great opportunity
Property Specifics
| Single Family | |
| — | |
| Colonial | |
| 1989 | |
| Full | |
| — | |
| No | |
| 0.24 |
| Cook | |
| — | |
| 0 / Not Applicable | |
| None | |
| Lake Michigan,Public | |
| Public Sewer, Sewer-Storm | |
| 09326163 | |
| 04324070080000 |
Nearby Schools
| NAME: | DISTRICT: | DISTANCE: | |
|---|---|---|---|
|
Grade School
Westbrook Elementary School |
34 | — | |
|
Middle School
Springman Middle School |
34 | Not in DB | |
|
High School
Glenbrook South High School |
225 | Not in DB | |
|
Alternate Elementary School
Glen Grove Elementary School |
— | Not in DB | |
Property History
| DATE: | EVENT: | PRICE: | SOURCE: |
|---|---|---|---|
| 30 Dec, 2016 | Sold | $505,000 | MRED MLS |
| 14 Nov, 2016 | Under contract | $549,500 | MRED MLS |
| — | Last price change | $600,000 | MRED MLS |
| 26 Aug, 2016 | Listed for sale | $600,000 | MRED MLS |
Room Specifics
Total Bedrooms: 5
Bedrooms Above Ground: 4
Bedrooms Below Ground: 1
Dimensions: —
Floor Type: Carpet
Dimensions: —
Floor Type: Carpet
Dimensions: —
Floor Type: Carpet
Dimensions: —
Floor Type: —
Full Bathrooms: 4
Bathroom Amenities: Whirlpool,Double Sink,Soaking Tub
Bathroom in Basement: 1
Rooms: Bedroom 5,Breakfast Room,Recreation Room,Foyer,Storage
Basement Description: Partially Finished
Other Specifics
| 2.5 | |
| Concrete Perimeter | |
| Concrete | |
| Patio | |
| Cul-De-Sac | |
| 42X165X135X11 | |
| — | |
| Full | |
| Hardwood Floors | |
| Range, Dishwasher, Washer, Dryer | |
| Not in DB | |
| — | |
| — | |
| — | |
| Wood Burning |
Tax History
| Year | Property Taxes |
|---|---|
| 2016 | $12,123 |
Contact Agent
Nearby Similar Homes
Nearby Sold Comparables
Contact Agent
Listing Provided By
Coldwell Banker Residential








