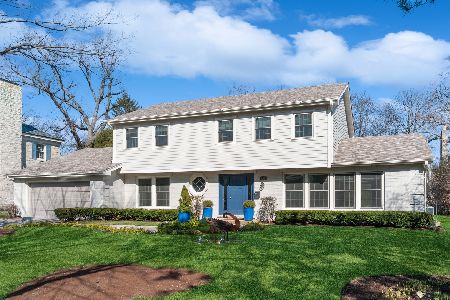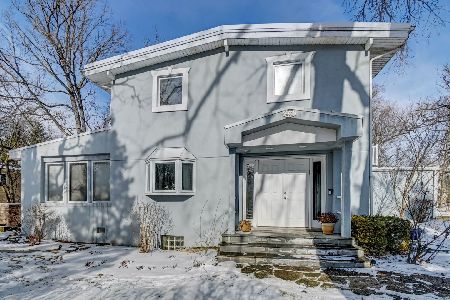388 Deere Park, Highland Park, Illinois 60035
$3,575,000
|
Sold
|
|
| Status: | Closed |
| Sqft: | 12,800 |
| Cost/Sqft: | $296 |
| Beds: | 5 |
| Baths: | 8 |
| Year Built: | 2007 |
| Property Taxes: | $0 |
| Days On Market: | 6837 |
| Lot Size: | 0,70 |
Description
STUNNING, LUXURIOUS NEW CONTSTRUCTION. EXTRAORDINARY DISPLAY OF FINEST DESIGN,FINISHES & WORKMANSHIP. PVT BEACH RIGHTS. EXQ. ARCH. DETAILS THRGHOUT. OVER 12,700 SQ FT. FORMAL LR & DR. GRT RM W/30' CEIL. GOURM. KITCH. LIBR, 2-STY FOYER. LL W/6TH BDRM, THEATER, BILLIARD,BAR,WINE CELLR. MAGN. MASTER SUITE W/HIS&HERS DRESS RMS. 5 FPLC. 4-CAR GAR. BEAUT. LANAI W/FPLC. WILL DISCUSS SELLER FINANCING OPTIONS.
Property Specifics
| Single Family | |
| — | |
| French Provincial | |
| 2007 | |
| Full | |
| — | |
| No | |
| 0.7 |
| Lake | |
| Deere Park | |
| 150 / Annual | |
| Snow Removal,Lake Rights | |
| Lake Michigan | |
| Public Sewer | |
| 06509453 | |
| 17313020250000 |
Nearby Schools
| NAME: | DISTRICT: | DISTANCE: | |
|---|---|---|---|
|
Grade School
Braeside Elementary School |
112 | — | |
|
Middle School
Edgewood Middle School |
112 | Not in DB | |
|
High School
Highland Park High School |
113 | Not in DB | |
Property History
| DATE: | EVENT: | PRICE: | SOURCE: |
|---|---|---|---|
| 1 Aug, 2008 | Sold | $3,575,000 | MRED MLS |
| 18 Jul, 2008 | Under contract | $3,795,000 | MRED MLS |
| — | Last price change | $3,985,000 | MRED MLS |
| 9 May, 2007 | Listed for sale | $4,150,000 | MRED MLS |
| 19 May, 2025 | Sold | $2,200,000 | MRED MLS |
| 10 Feb, 2025 | Under contract | $2,300,000 | MRED MLS |
| — | Last price change | $2,500,000 | MRED MLS |
| 14 Oct, 2024 | Listed for sale | $3,000,000 | MRED MLS |
Room Specifics
Total Bedrooms: 5
Bedrooms Above Ground: 5
Bedrooms Below Ground: 0
Dimensions: —
Floor Type: Carpet
Dimensions: —
Floor Type: Carpet
Dimensions: —
Floor Type: Carpet
Dimensions: —
Floor Type: —
Full Bathrooms: 8
Bathroom Amenities: Whirlpool,Separate Shower,Double Sink
Bathroom in Basement: 1
Rooms: Bonus Room,Bedroom 5,Den,Exercise Room,Great Room,Library,Maid Room,Recreation Room,Sitting Room,Theatre Room,Utility Room-2nd Floor
Basement Description: Finished
Other Specifics
| 4 | |
| Concrete Perimeter | |
| Asphalt,Brick,Circular | |
| Balcony, Patio | |
| Landscaped | |
| 190X100X170X227 | |
| — | |
| Full | |
| Vaulted/Cathedral Ceilings, Bar-Wet, First Floor Bedroom, In-Law Arrangement | |
| Double Oven, Range, Microwave, Dishwasher, Refrigerator, Washer, Dryer, Disposal | |
| Not in DB | |
| — | |
| — | |
| — | |
| Double Sided, Wood Burning, Gas Starter |
Tax History
| Year | Property Taxes |
|---|---|
| 2025 | $103,000 |
Contact Agent
Nearby Similar Homes
Nearby Sold Comparables
Contact Agent
Listing Provided By
The Hudson Company











