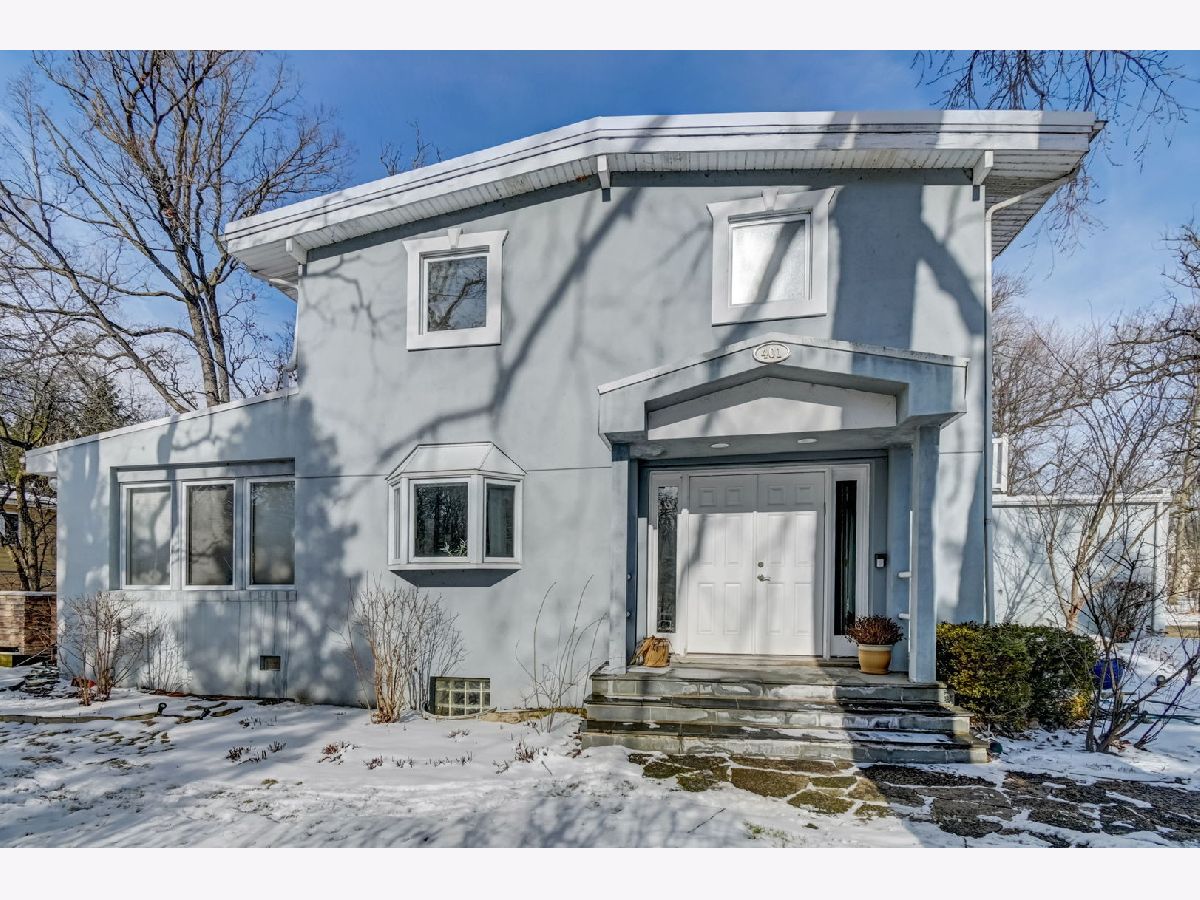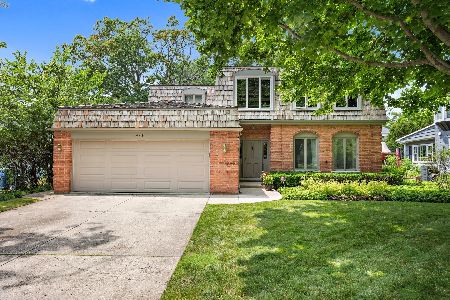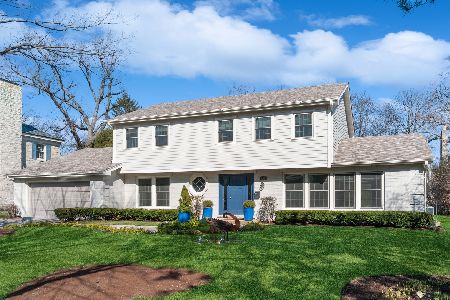401 Sheridan Road, Highland Park, Illinois 60035
$660,000
|
Sold
|
|
| Status: | Closed |
| Sqft: | 2,212 |
| Cost/Sqft: | $316 |
| Beds: | 3 |
| Baths: | 3 |
| Year Built: | 1953 |
| Property Taxes: | $14,081 |
| Days On Market: | 733 |
| Lot Size: | 0,20 |
Description
Discover the perfect blend of elegance and comfort in this exquisite 3-bedroom, 2.1-bath home. The bright kitchen is a culinary delight, boasting a new backsplash and stainless steel appliances, seamlessly connected to the dining room for a harmonious dining experience. Adjacent to the kitchen is the inviting family room, offering exterior access to a charming patio-an ideal spot for enjoying the outdoors. The living room is a spacious and luminous retreat, featuring a cozy fireplace, creating a warm and welcoming ambiance. The main level is completed with a practical office space and a convenient half bath. Upstairs, the master bedroom awaits, providing a private sanctuary with a balcony and a generous walk-in closet. The ensuite bathroom is a luxurious escape with a double vanity, walk-in shower, and a soothing jet tub. Two roomy bedrooms on the second level, along with a full bath, ensure ample space for family or guests. The basement adds versatility to the home with a dry bar, kitchenette, and a laundry room for added convenience. Step outside to the fenced yard, offering both privacy and security, and enjoy the patio-a perfect setting for outdoor entertainment. This home seamlessly combines style, functionality, and relaxation, making it an ideal haven for modern living.
Property Specifics
| Single Family | |
| — | |
| — | |
| 1953 | |
| — | |
| — | |
| No | |
| 0.2 |
| Lake | |
| — | |
| 0 / Not Applicable | |
| — | |
| — | |
| — | |
| 11965636 | |
| 17311030060000 |
Nearby Schools
| NAME: | DISTRICT: | DISTANCE: | |
|---|---|---|---|
|
Grade School
Braeside Elementary School |
112 | — | |
|
Middle School
Edgewood Middle School |
112 | Not in DB | |
|
High School
Highland Park High School |
113 | Not in DB | |
Property History
| DATE: | EVENT: | PRICE: | SOURCE: |
|---|---|---|---|
| 2 May, 2024 | Sold | $660,000 | MRED MLS |
| 10 Feb, 2024 | Under contract | $699,900 | MRED MLS |
| 24 Jan, 2024 | Listed for sale | $699,900 | MRED MLS |












































Room Specifics
Total Bedrooms: 3
Bedrooms Above Ground: 3
Bedrooms Below Ground: 0
Dimensions: —
Floor Type: —
Dimensions: —
Floor Type: —
Full Bathrooms: 3
Bathroom Amenities: Soaking Tub
Bathroom in Basement: 0
Rooms: —
Basement Description: Finished
Other Specifics
| 2 | |
| — | |
| Concrete | |
| — | |
| — | |
| 8603 | |
| — | |
| — | |
| — | |
| — | |
| Not in DB | |
| — | |
| — | |
| — | |
| — |
Tax History
| Year | Property Taxes |
|---|---|
| 2024 | $14,081 |
Contact Agent
Nearby Similar Homes
Nearby Sold Comparables
Contact Agent
Listing Provided By
RE/MAX Top Performers










