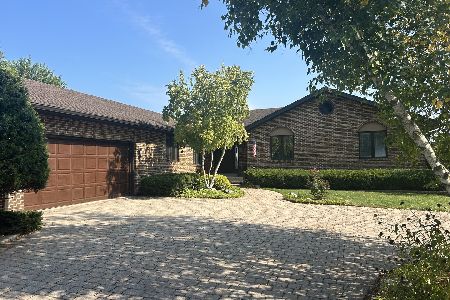38838 Oakcrest Lane, Wadsworth, Illinois 60083
$465,000
|
Sold
|
|
| Status: | Closed |
| Sqft: | 3,572 |
| Cost/Sqft: | $137 |
| Beds: | 4 |
| Baths: | 5 |
| Year Built: | 1994 |
| Property Taxes: | $11,939 |
| Days On Market: | 3888 |
| Lot Size: | 0,96 |
Description
Executive home is absolutely flawless! Golden oak hardwoods, two story foyer with a double staircase & solid six panel doors. Gourmet kitchen inspires the chef in you. Stainless appliances, double ovens, granite counters, center island & 42 inch solid oak cabinets. Fabulous master suite is the place to relax, luxurious jetted tub for two, private balcony. Finished basement features English Pub and Home Theater!
Property Specifics
| Single Family | |
| — | |
| — | |
| 1994 | |
| Full,Walkout | |
| CUSTOM | |
| No | |
| 0.96 |
| Lake | |
| Evergreen Hills | |
| 150 / Annual | |
| None | |
| Private Well | |
| Septic-Private | |
| 08857917 | |
| 03351030080000 |
Nearby Schools
| NAME: | DISTRICT: | DISTANCE: | |
|---|---|---|---|
|
Grade School
Spaulding School |
56 | — | |
|
Middle School
Viking Middle School |
56 | Not in DB | |
|
High School
Warren Township High School |
121 | Not in DB | |
Property History
| DATE: | EVENT: | PRICE: | SOURCE: |
|---|---|---|---|
| 10 Aug, 2011 | Sold | $505,000 | MRED MLS |
| 15 Jul, 2011 | Under contract | $529,000 | MRED MLS |
| — | Last price change | $560,000 | MRED MLS |
| 13 May, 2010 | Listed for sale | $650,000 | MRED MLS |
| 7 Jul, 2015 | Sold | $465,000 | MRED MLS |
| 6 Jun, 2015 | Under contract | $490,000 | MRED MLS |
| — | Last price change | $500,000 | MRED MLS |
| 10 Mar, 2015 | Listed for sale | $500,000 | MRED MLS |
| 2 Dec, 2020 | Sold | $375,000 | MRED MLS |
| 26 Oct, 2020 | Under contract | $380,000 | MRED MLS |
| — | Last price change | $392,500 | MRED MLS |
| 18 Apr, 2020 | Listed for sale | $460,000 | MRED MLS |
Room Specifics
Total Bedrooms: 4
Bedrooms Above Ground: 4
Bedrooms Below Ground: 0
Dimensions: —
Floor Type: Carpet
Dimensions: —
Floor Type: Carpet
Dimensions: —
Floor Type: Carpet
Full Bathrooms: 5
Bathroom Amenities: Whirlpool,Separate Shower,Double Sink
Bathroom in Basement: 1
Rooms: Exercise Room,Media Room,Office,Recreation Room
Basement Description: Finished
Other Specifics
| 3 | |
| Concrete Perimeter | |
| Concrete | |
| Balcony, Deck, Patio | |
| Corner Lot,Landscaped | |
| 368X233X204 | |
| Unfinished | |
| Full | |
| Vaulted/Cathedral Ceilings, Skylight(s), Bar-Wet, Hardwood Floors, First Floor Laundry | |
| Double Oven, Range, Dishwasher, Refrigerator, Washer, Dryer, Stainless Steel Appliance(s) | |
| Not in DB | |
| Street Lights, Street Paved | |
| — | |
| — | |
| Wood Burning, Gas Log, Gas Starter |
Tax History
| Year | Property Taxes |
|---|---|
| 2011 | $14,093 |
| 2015 | $11,939 |
| 2020 | $12,431 |
Contact Agent
Nearby Sold Comparables
Contact Agent
Listing Provided By
RE/MAX Center







