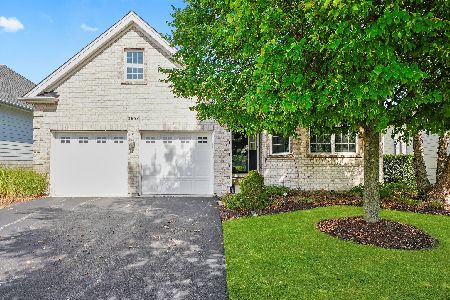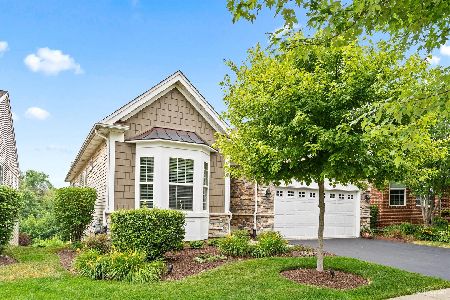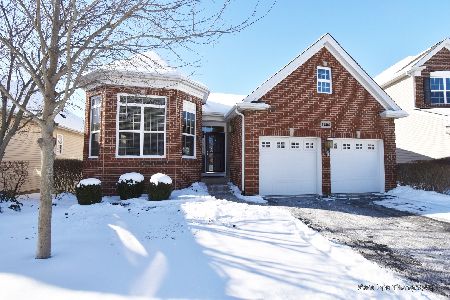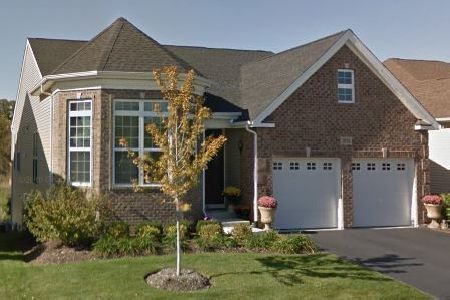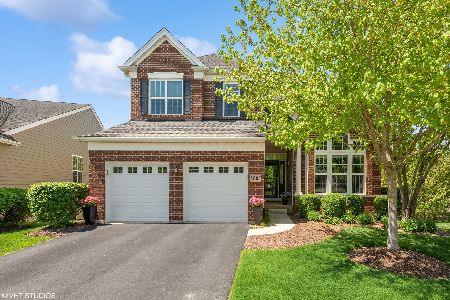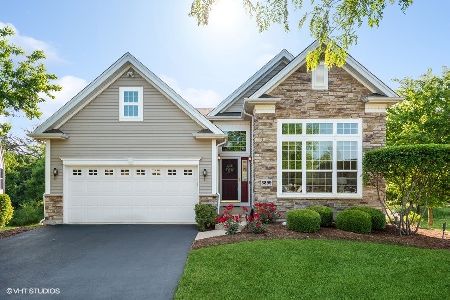3893 Kingsmill Drive, Elgin, Illinois 60124
$375,000
|
Sold
|
|
| Status: | Closed |
| Sqft: | 1,885 |
| Cost/Sqft: | $199 |
| Beds: | 3 |
| Baths: | 3 |
| Year Built: | 2011 |
| Property Taxes: | $13,174 |
| Days On Market: | 2191 |
| Lot Size: | 0,13 |
Description
Stunning villa with beautiful views of the natural wetlands create a calm and relaxing atmosphere. There are high end finishes throughout the home including granite, stainless, stacked stone, crown molding, hardwood floors and LED recessed lighting. The elegantly finished walk-out lower level has a copper bar top, bedroom, full bath and fireplace. The hugh family room provides additional space for entertaining, family and friends. Spectacular views from below and up above with an additional large deck for dining and enjoyment. First class amenities for over 55.
Property Specifics
| Single Family | |
| — | |
| Ranch | |
| 2011 | |
| Full,Walkout | |
| PAYTON | |
| Yes | |
| 0.13 |
| Kane | |
| Bowes Creek Country Club | |
| 197 / Monthly | |
| Insurance,Clubhouse,Exercise Facilities,Pool,Exterior Maintenance,Lawn Care,Snow Removal | |
| Public | |
| Public Sewer | |
| 10621102 | |
| 0525326005 |
Property History
| DATE: | EVENT: | PRICE: | SOURCE: |
|---|---|---|---|
| 24 Aug, 2011 | Sold | $330,000 | MRED MLS |
| 25 Jul, 2011 | Under contract | $350,995 | MRED MLS |
| — | Last price change | $378,995 | MRED MLS |
| 3 Dec, 2010 | Listed for sale | $384,516 | MRED MLS |
| 6 Mar, 2020 | Sold | $375,000 | MRED MLS |
| 4 Feb, 2020 | Under contract | $375,000 | MRED MLS |
| 28 Jan, 2020 | Listed for sale | $375,000 | MRED MLS |
| 22 Sep, 2023 | Sold | $530,000 | MRED MLS |
| 22 Aug, 2023 | Under contract | $539,900 | MRED MLS |
| 24 Jul, 2023 | Listed for sale | $539,900 | MRED MLS |
Room Specifics
Total Bedrooms: 3
Bedrooms Above Ground: 3
Bedrooms Below Ground: 0
Dimensions: —
Floor Type: Hardwood
Dimensions: —
Floor Type: Carpet
Full Bathrooms: 3
Bathroom Amenities: Separate Shower,Double Sink,Soaking Tub
Bathroom in Basement: 1
Rooms: Den,Game Room,Family Room
Basement Description: Finished
Other Specifics
| 2 | |
| Concrete Perimeter | |
| Asphalt | |
| Deck, Patio, Storms/Screens | |
| Wetlands adjacent,Landscaped,Pond(s),Water View | |
| 51 X 105 | |
| Unfinished | |
| Full | |
| Vaulted/Cathedral Ceilings, Bar-Wet, Hardwood Floors, First Floor Bedroom, In-Law Arrangement, First Floor Laundry, First Floor Full Bath, Built-in Features, Walk-In Closet(s) | |
| Range, Microwave, Dishwasher, Refrigerator, Washer, Dryer, Disposal, Stainless Steel Appliance(s) | |
| Not in DB | |
| Clubhouse, Pool, Tennis Court(s), Curbs, Sidewalks, Street Paved | |
| — | |
| — | |
| Double Sided, Electric |
Tax History
| Year | Property Taxes |
|---|---|
| 2020 | $13,174 |
| 2023 | $11,165 |
Contact Agent
Nearby Similar Homes
Nearby Sold Comparables
Contact Agent
Listing Provided By
REMAX Excels

