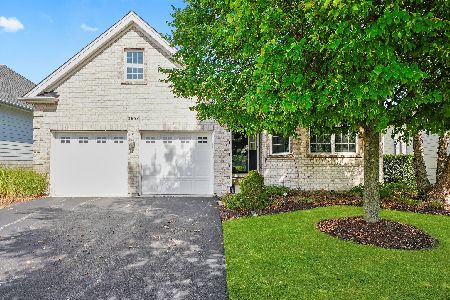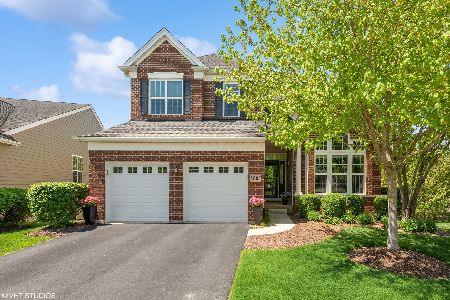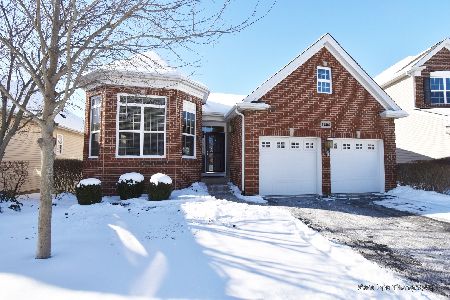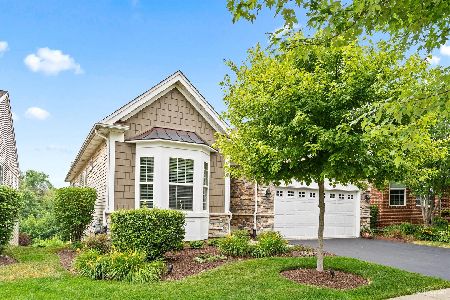3899 Kingsmill Drive, Elgin, Illinois 60124
$545,000
|
Sold
|
|
| Status: | Closed |
| Sqft: | 3,000 |
| Cost/Sqft: | $183 |
| Beds: | 3 |
| Baths: | 3 |
| Year Built: | 2008 |
| Property Taxes: | $10,457 |
| Days On Market: | 950 |
| Lot Size: | 0,00 |
Description
Enjoy luxurious living at The Regency at Bowes Creek Country Club - the premier 55+ retirement and golf community! This is the one you have been waiting for! This beautiful home, nestled in front of a nature preserve area exudes light bright elegance! Step into this well-maintained and inviting 3-bedroom home, boasting over 3000 sq ft. of comfortable living space. The open floor plan with 10-12 ft ceilings creates a spacious atmosphere, complemented by abundant natural light flooding through oversized windows. Relish the delightful features, including hardwood flooring, a cozy fireplace, and a spacious kitchen equipped with stainless steel appliances and granite countertops. Convenience is key with a first-floor master suite and a second bedroom, providing easy main floor living. Plus, there's a versatile office space that could easily be transformed into an additional bedroom if needed. The fully finished walk-out basement offers even more versatility with a third bedroom, a generous full bath, and ample space for gatherings. You'll appreciate the built-in cabinetry and counter area with a prep sink, ideal for hosting parties or get-togethers. Take in the beauty of nature from the comfort of your Trex deck on the main level, the screened-in patio on the lower level, or the inviting paver patio. Indulge in a maintenance-free lifestyle while enjoying the community amenities, including tennis, pickleball, a refreshing pool, a fitness center, and an active social life within the area's premier golfing community. Don't compromise on quality and style as you downsize-come visit your new home today and experience the epitome of comfortable retirement living at The Regency at Bowes Creek Country Club.
Property Specifics
| Single Family | |
| — | |
| — | |
| 2008 | |
| — | |
| — | |
| No | |
| — |
| Kane | |
| — | |
| 198 / Monthly | |
| — | |
| — | |
| — | |
| 11803828 | |
| 0525326002 |
Property History
| DATE: | EVENT: | PRICE: | SOURCE: |
|---|---|---|---|
| 1 Aug, 2023 | Sold | $545,000 | MRED MLS |
| 1 Jul, 2023 | Under contract | $550,000 | MRED MLS |
| 22 Jun, 2023 | Listed for sale | $550,000 | MRED MLS |
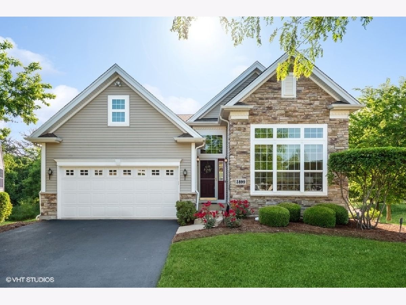
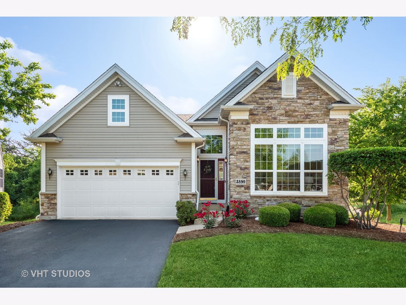
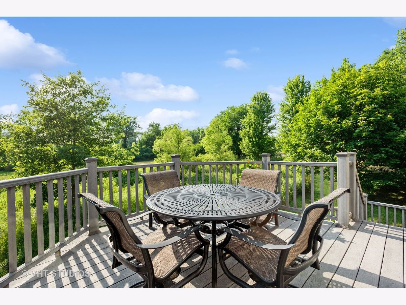
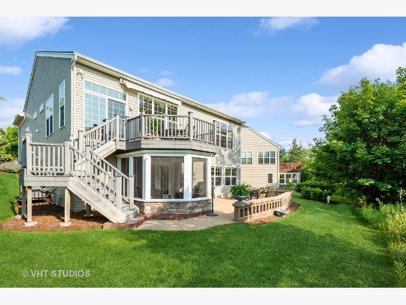
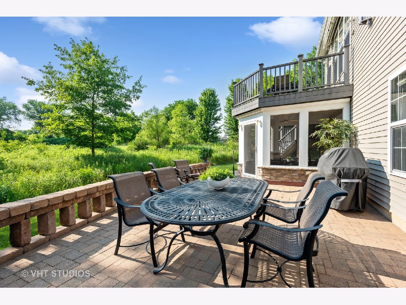
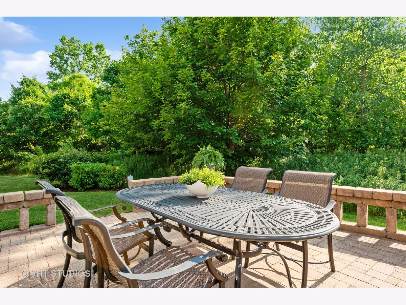
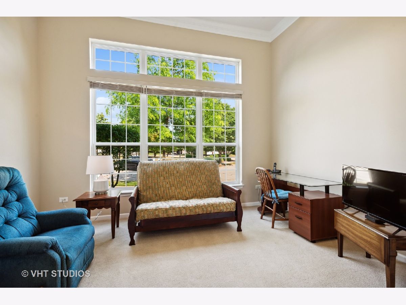
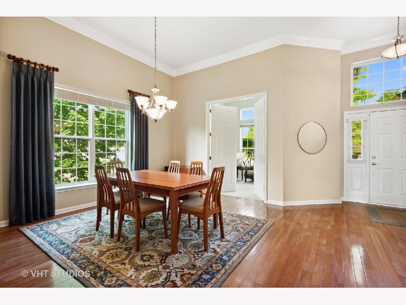
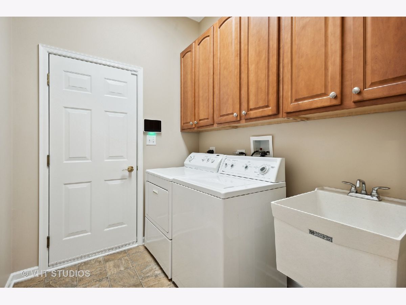
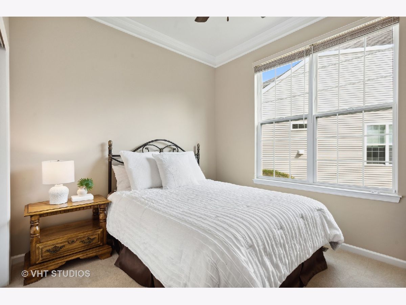
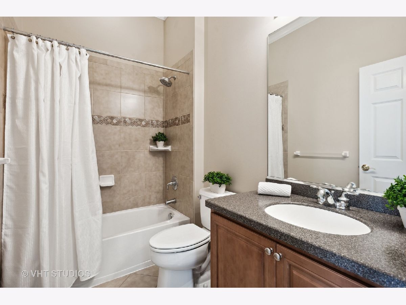
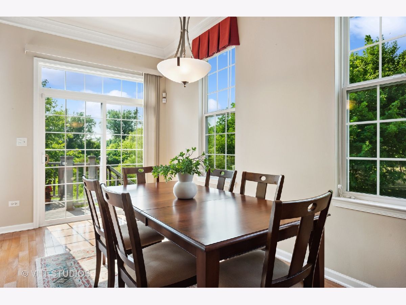
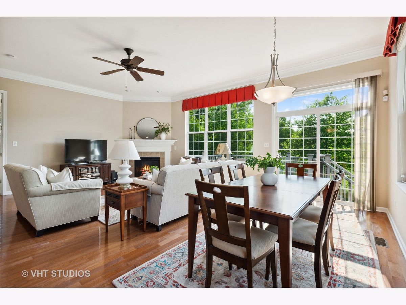
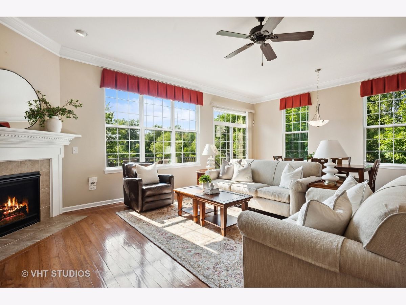
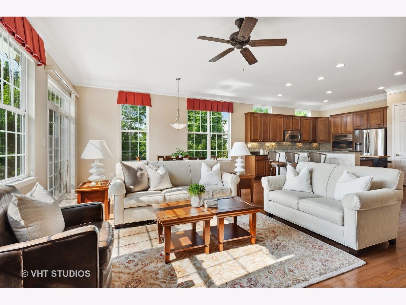
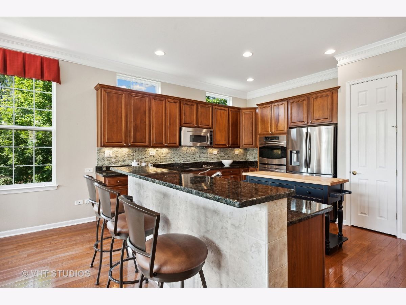
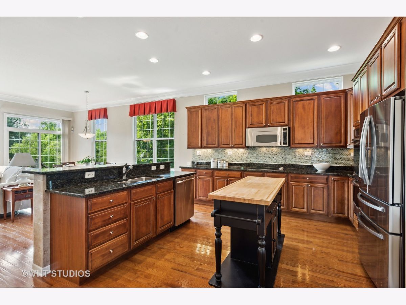
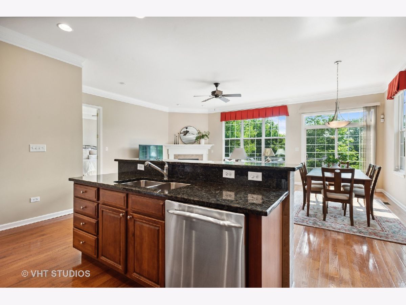
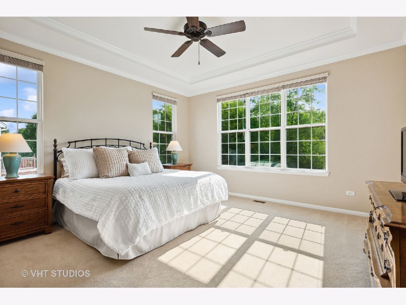
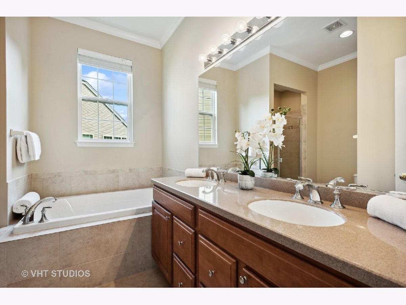
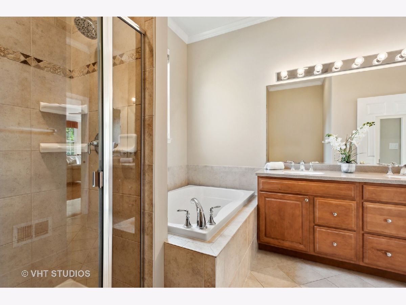
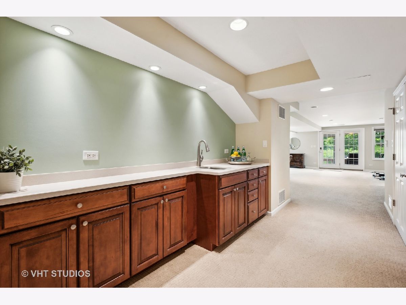
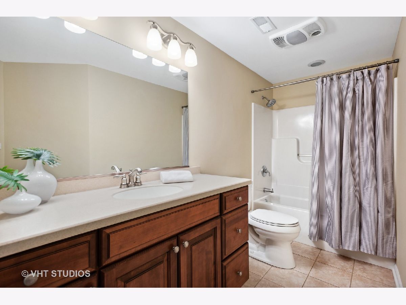
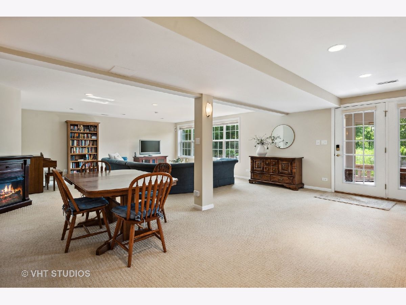
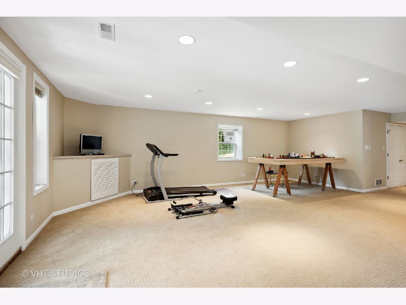
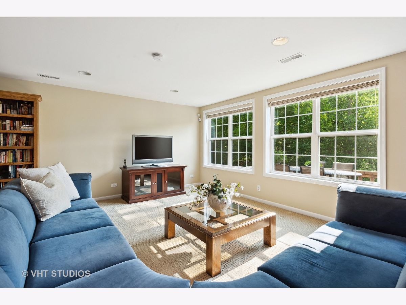
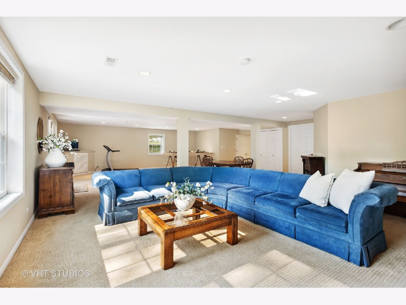
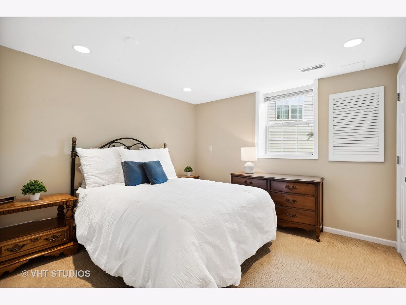
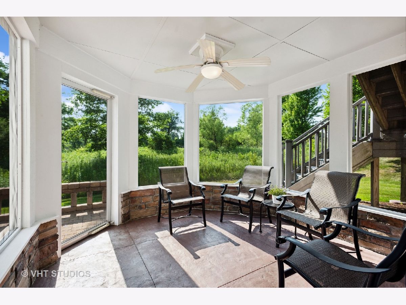
Room Specifics
Total Bedrooms: 3
Bedrooms Above Ground: 3
Bedrooms Below Ground: 0
Dimensions: —
Floor Type: —
Dimensions: —
Floor Type: —
Full Bathrooms: 3
Bathroom Amenities: —
Bathroom in Basement: 1
Rooms: —
Basement Description: Finished,Storage Space
Other Specifics
| 2 | |
| — | |
| — | |
| — | |
| — | |
| 41X104X49X55X105 | |
| — | |
| — | |
| — | |
| — | |
| Not in DB | |
| — | |
| — | |
| — | |
| — |
Tax History
| Year | Property Taxes |
|---|---|
| 2023 | $10,457 |
Contact Agent
Nearby Similar Homes
Nearby Sold Comparables
Contact Agent
Listing Provided By
@properties Christie?s International Real Estate

