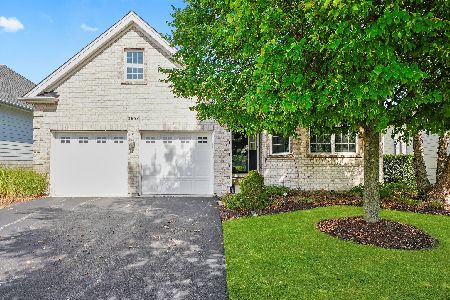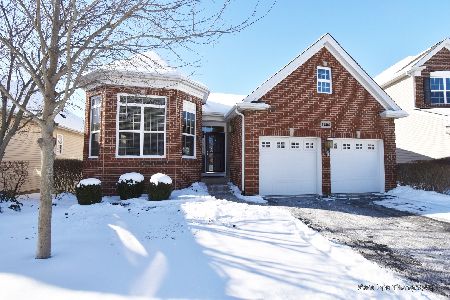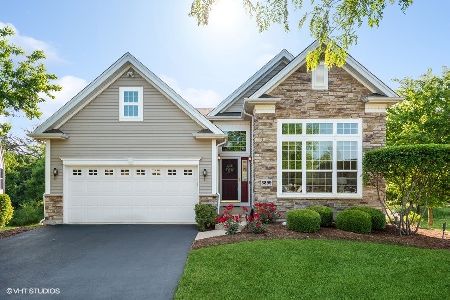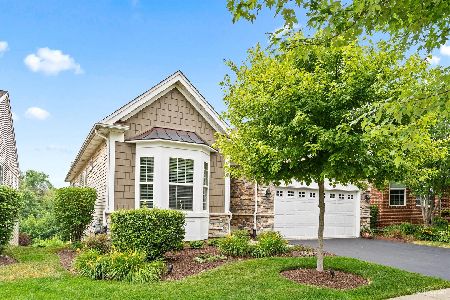3897 Kingsmill Drive, Elgin, Illinois 60124
$550,000
|
Sold
|
|
| Status: | Closed |
| Sqft: | 3,100 |
| Cost/Sqft: | $177 |
| Beds: | 3 |
| Baths: | 4 |
| Year Built: | 2007 |
| Property Taxes: | $12,551 |
| Days On Market: | 992 |
| Lot Size: | 0,00 |
Description
Indulge in luxurious living at The Regency at Bowes Creek Country Club - the premier 55+ retirement and golf community. This spectacular home, nestled in front of a nature preserve area, exudes elegance and offers over 3100 sq ft of finished living space. Its expansive and open floor plan boasts effortless flow, creating a sense of grandeur and ample space. On the main level, be welcomed by the soaring 20 ft ceilings, pristine hardwood flooring, and oversized custom windows that drench the space in natural light. The custom cherry cabinetry and spacious eat-in kitchen area with phenomenal floor-to-ceiling windows add to the home's unparalleled luxury. The beautiful staircase with wrought iron spindles is a stunning architectural feature that adds to the lavish charm of the home. First floor master suite is an elegant retreat. Trayed ceilings create a sense of grandeur while an oversized bay window offers serene view of the outdoors. The en-suite bathroom features a walk-in shower and a whirlpool tub that invites relaxation. The second level features a massive loft area perfect for family movie nights or hosting loved ones. A private hallway off the loft leads to a 3rd bedroom and full bath - offering your own small private area of the house! The walk-out finished basement is a true entertainers dream - complete with a recreation room and full bar. The custom stone patio, screened-in porch, and beautiful Trex deck off the main level make outdoor living seamless, offering peaceful evenings in tranquil surroundings. As an added bonus, the lower level also offers a shop area (21x18) and large storage area for the woodworker or hobbyist! This is a rare opportunity to downsize while keeping luxurious living at the forefront, with maintenance-free living offering ease and comfort. Community amenities include, tennis, pickleball, pool, fitness area and an engaging social life! Don't miss out on this "perfect 10" home!
Property Specifics
| Single Family | |
| — | |
| — | |
| 2007 | |
| — | |
| — | |
| No | |
| — |
| Kane | |
| — | |
| 198 / Monthly | |
| — | |
| — | |
| — | |
| 11781419 | |
| 0525326003 |
Nearby Schools
| NAME: | DISTRICT: | DISTANCE: | |
|---|---|---|---|
|
Grade School
Otter Creek Elementary School |
46 | — | |
|
Middle School
Abbott Middle School |
46 | Not in DB | |
|
High School
South Elgin High School |
46 | Not in DB | |
Property History
| DATE: | EVENT: | PRICE: | SOURCE: |
|---|---|---|---|
| 15 Aug, 2023 | Sold | $550,000 | MRED MLS |
| 13 May, 2023 | Under contract | $550,000 | MRED MLS |
| 11 May, 2023 | Listed for sale | $550,000 | MRED MLS |
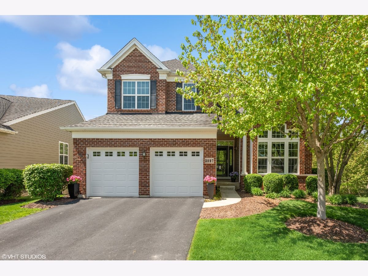
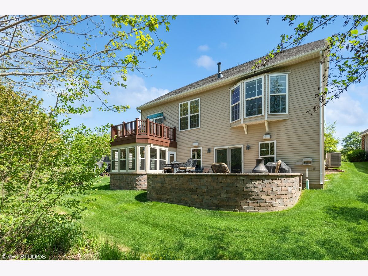
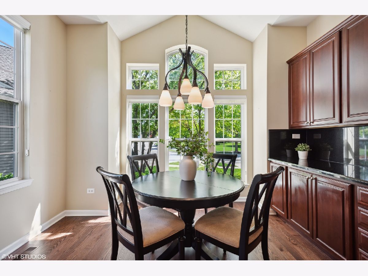
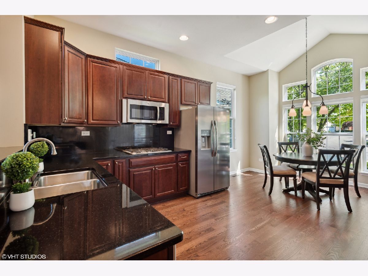
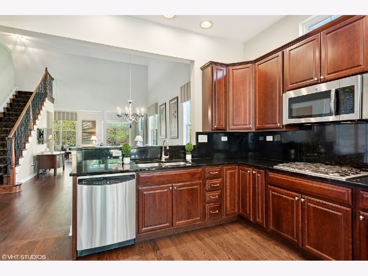
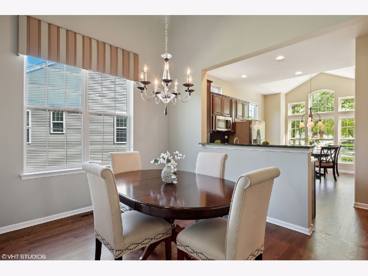
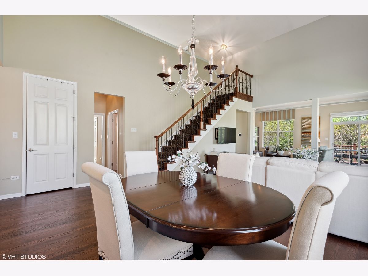
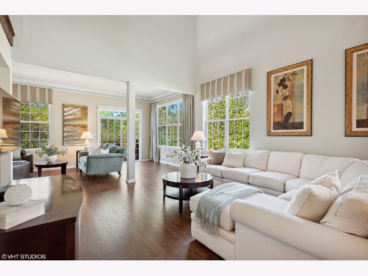
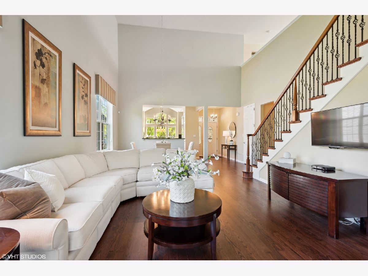
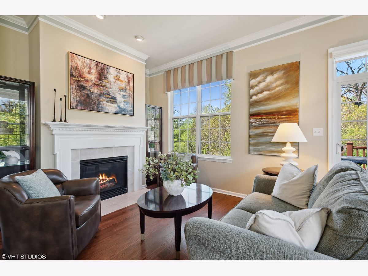
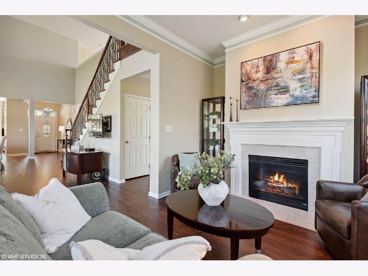
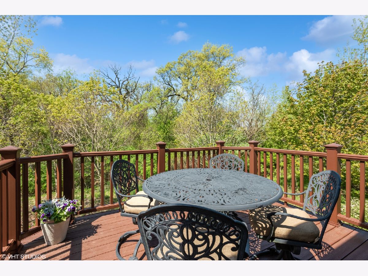
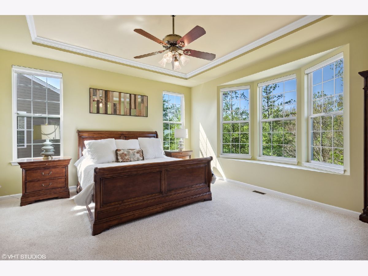
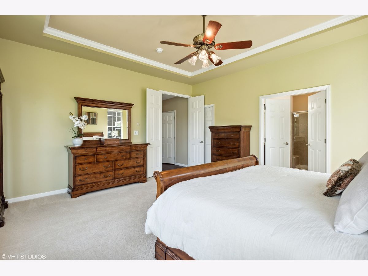
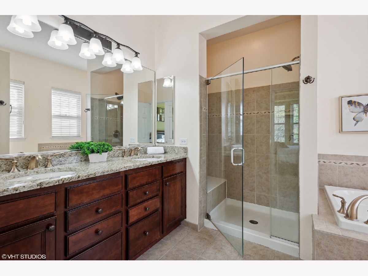
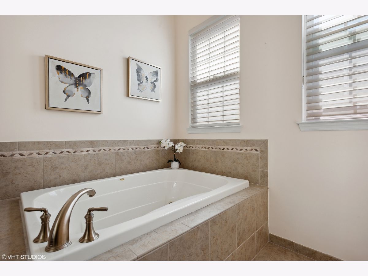
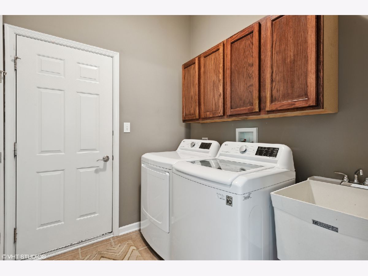
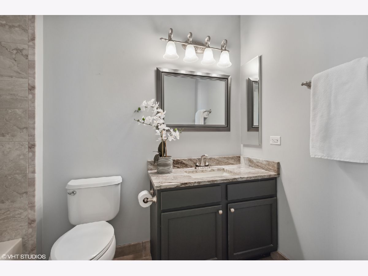
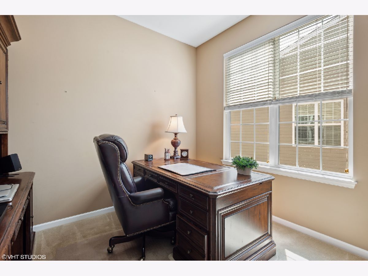
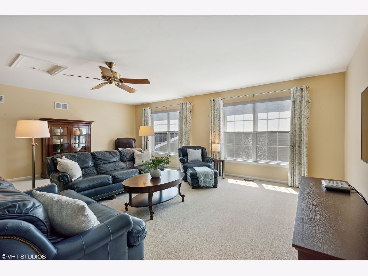
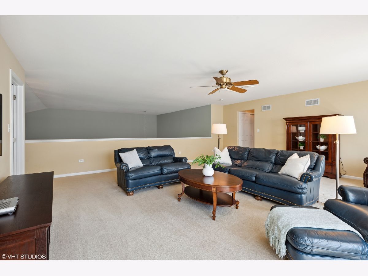
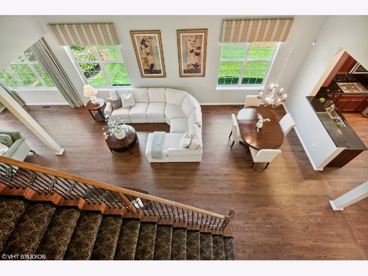
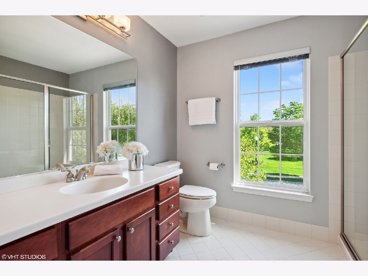
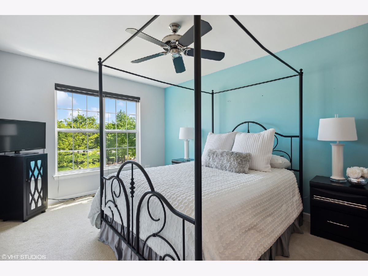
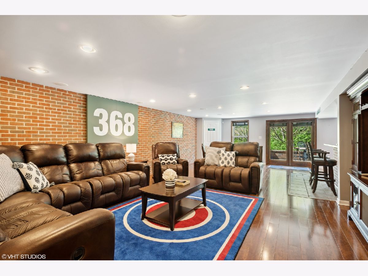
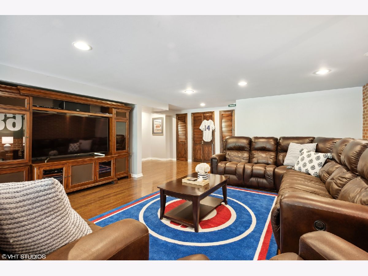
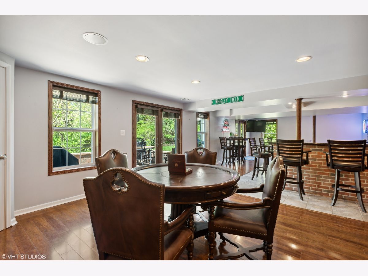
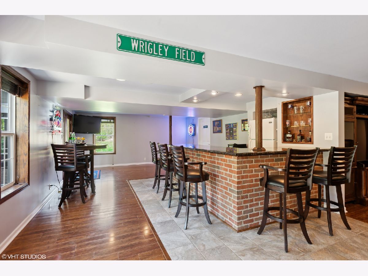
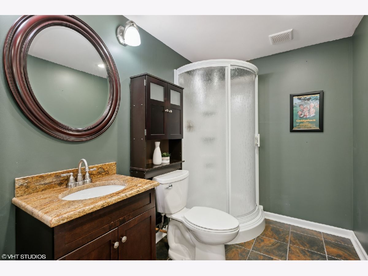
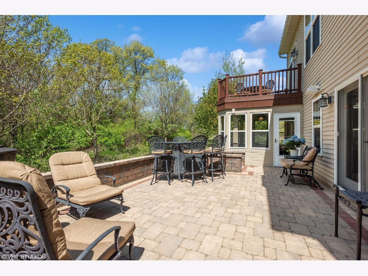
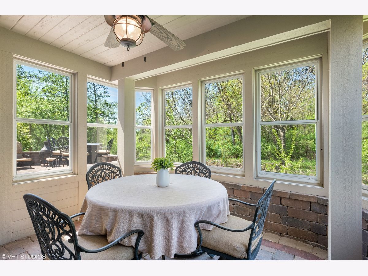
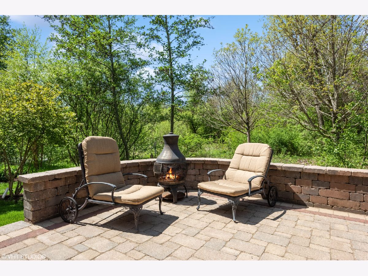
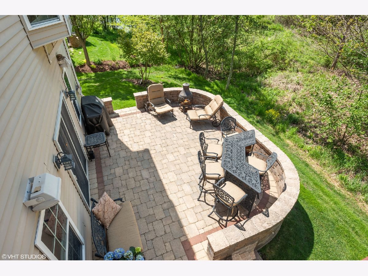
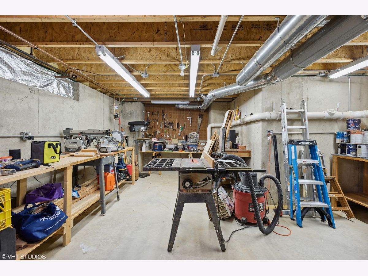
Room Specifics
Total Bedrooms: 3
Bedrooms Above Ground: 3
Bedrooms Below Ground: 0
Dimensions: —
Floor Type: —
Dimensions: —
Floor Type: —
Full Bathrooms: 4
Bathroom Amenities: —
Bathroom in Basement: 1
Rooms: —
Basement Description: Partially Finished,Unfinished,Storage Space
Other Specifics
| 2 | |
| — | |
| — | |
| — | |
| — | |
| 39X105X47X49X105 | |
| — | |
| — | |
| — | |
| — | |
| Not in DB | |
| — | |
| — | |
| — | |
| — |
Tax History
| Year | Property Taxes |
|---|---|
| 2023 | $12,551 |
Contact Agent
Nearby Similar Homes
Nearby Sold Comparables
Contact Agent
Listing Provided By
@properties Christie's International Real Estate

