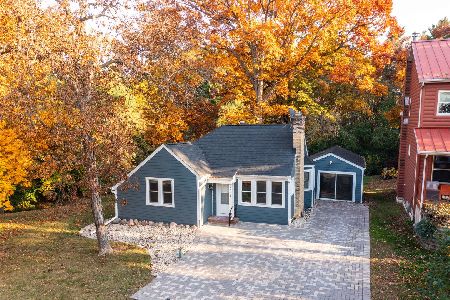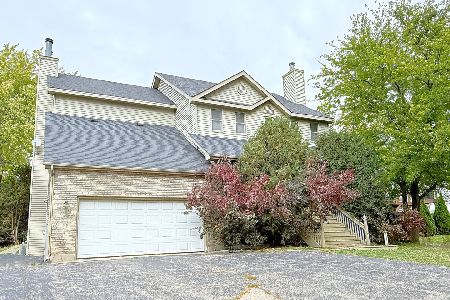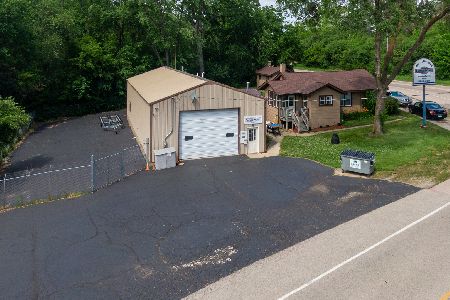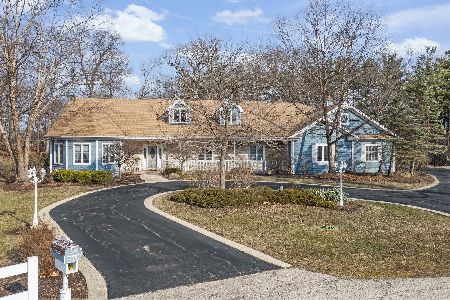38955 Ashley Drive, Lake Villa, Illinois 60046
$379,900
|
Sold
|
|
| Status: | Closed |
| Sqft: | 4,731 |
| Cost/Sqft: | $82 |
| Beds: | 5 |
| Baths: | 4 |
| Year Built: | 2004 |
| Property Taxes: | $15,999 |
| Days On Market: | 2272 |
| Lot Size: | 0,93 |
Description
Fresh and beautiful home lives like a ranch with a lovely 1st floor master suite plus an additional master suite on the 2nd floor, including bedroom, sitting room, full bath, and huge walk-in closet. Freshly painted, new carpeting on the first floor, new light fixtures, updated baths, hardwood floors, gorgeous lower level walkout with 2nd kitchen, full bath, bedroom(s), living room, den - could be a luxury in-law or nanny suite. Shows like a model home, and features a superb and serene location overlooking acres of beauty. Over 4500 square feet of living space, 3+ car garage, almost an acre of beautifully landscaped property, paver brick patio, large deck overlooking the stunning views. Hurry, this one will not last! (The real estate taxes are based on a value of $431423 and do not reflect a homestead exemption)
Property Specifics
| Single Family | |
| — | |
| Traditional | |
| 2004 | |
| Full,Walkout | |
| — | |
| No | |
| 0.93 |
| Lake | |
| — | |
| 75 / Annual | |
| Other | |
| Private Well | |
| Public Sewer | |
| 10506376 | |
| 01362050010000 |
Property History
| DATE: | EVENT: | PRICE: | SOURCE: |
|---|---|---|---|
| 31 May, 2012 | Sold | $230,000 | MRED MLS |
| 9 May, 2012 | Under contract | $269,000 | MRED MLS |
| — | Last price change | $295,000 | MRED MLS |
| 13 Apr, 2011 | Listed for sale | $324,000 | MRED MLS |
| 16 Nov, 2018 | Sold | $409,000 | MRED MLS |
| 16 Oct, 2018 | Under contract | $424,900 | MRED MLS |
| — | Last price change | $427,900 | MRED MLS |
| 25 Jul, 2018 | Listed for sale | $429,900 | MRED MLS |
| 23 Oct, 2019 | Sold | $379,900 | MRED MLS |
| 21 Sep, 2019 | Under contract | $389,900 | MRED MLS |
| 4 Sep, 2019 | Listed for sale | $389,900 | MRED MLS |
Room Specifics
Total Bedrooms: 5
Bedrooms Above Ground: 5
Bedrooms Below Ground: 0
Dimensions: —
Floor Type: Carpet
Dimensions: —
Floor Type: Carpet
Dimensions: —
Floor Type: Carpet
Dimensions: —
Floor Type: —
Full Bathrooms: 4
Bathroom Amenities: Whirlpool,Separate Shower,Double Sink
Bathroom in Basement: 1
Rooms: Eating Area,Foyer,Kitchen,Recreation Room,Bedroom 5,Office,Game Room,Sitting Room
Basement Description: Finished
Other Specifics
| 3 | |
| Concrete Perimeter | |
| Asphalt | |
| Deck, Brick Paver Patio | |
| Cul-De-Sac,Nature Preserve Adjacent,Wetlands adjacent,Landscaped,Wooded | |
| 182 X 61 X 62 X 132 X 253 | |
| — | |
| Full | |
| Vaulted/Cathedral Ceilings, Hardwood Floors, First Floor Bedroom, In-Law Arrangement, First Floor Laundry, First Floor Full Bath | |
| Range, Microwave, Dishwasher, Refrigerator, Washer, Dryer, Water Softener Owned, Other | |
| Not in DB | |
| Street Lights, Street Paved | |
| — | |
| — | |
| Gas Log |
Tax History
| Year | Property Taxes |
|---|---|
| 2012 | $10,531 |
| 2018 | $14,913 |
| 2019 | $15,999 |
Contact Agent
Nearby Similar Homes
Nearby Sold Comparables
Contact Agent
Listing Provided By
RE/MAX Advantage Realty










