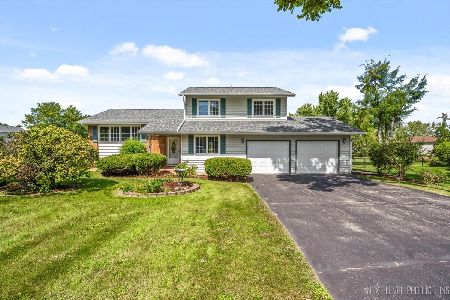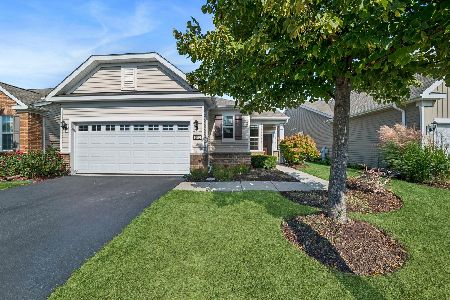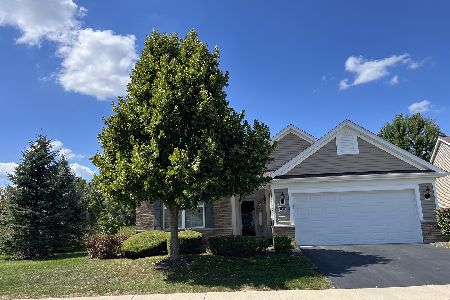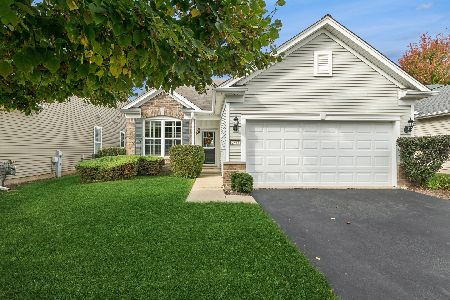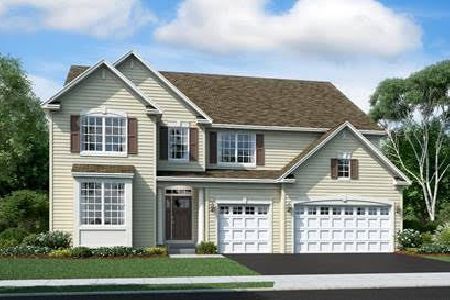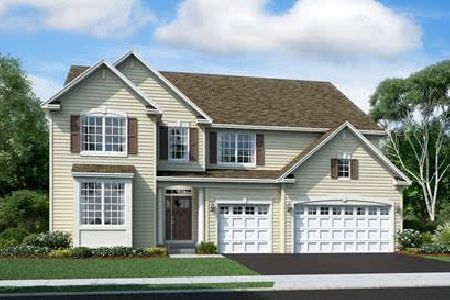38W084 Tipi Lane, Elgin, Illinois 60124
$265,000
|
Sold
|
|
| Status: | Closed |
| Sqft: | 2,100 |
| Cost/Sqft: | $131 |
| Beds: | 4 |
| Baths: | 2 |
| Year Built: | 1974 |
| Property Taxes: | $6,571 |
| Days On Market: | 2634 |
| Lot Size: | 0,75 |
Description
CUSTOM CAPE COD HOME IN THE CATATOGA SUBDIVISION~ LOCATED 3/4 OF ACRE THIS LOT HAS MATURE TREES AND LUSH LANDSCAPING~ HOME FEATURES 4 BEDROOMS, 2 BATHROOMS, LIVING ROOM, DINING ROOM, FAMILY ROOM, BONUS ROOM, LARGE KITCHEN AND SCREENED IN PORCH~ KITCHEN FEATURES GRANITE COUNTERS, BREAKFAST BAR AND OPEN CONCEPT OVERLOOKING COZY FAMILY ROOM~ FAMILY FEATURES CUSTOM FIREPLACE WITH HISTORICAL BRICK FROM A CHICAGO BROWNSTONE~ TWO LARGE BEDROOMS ON THE 2ND FLOOR WITH A SHARED BATH AND BONUS ROOM~ CROWN MOLDING AND HARDWOOD FLOORS THROUGHOUT HOME~LARGE FULL BASEMENT READY TO BE FINISHED WITH STAIR ACCESS TO GARAGE~METICULOUSLY MAINTAINED~ COMMUNITY FEATURES PRIVATE GREENBELT WITH WALKING TRAILS AND STREAMS~CLOSE TO ALL RANDALL ROAD HAS TO OFFER AND EASY ACCESS TO EXPRESSWAY! 13 MONTH HMS HOME WARRANTY BEING OFFERED!
Property Specifics
| Single Family | |
| — | |
| Cape Cod | |
| 1974 | |
| Full | |
| CUSTOM | |
| No | |
| 0.75 |
| Kane | |
| Catatoga | |
| 0 / Not Applicable | |
| None | |
| Private Well | |
| Septic-Private | |
| 10050978 | |
| 0630227022 |
Nearby Schools
| NAME: | DISTRICT: | DISTANCE: | |
|---|---|---|---|
|
Grade School
Otter Creek Elementary School |
46 | — | |
|
Middle School
Abbott Middle School |
46 | Not in DB | |
|
High School
South Elgin High School |
46 | Not in DB | |
Property History
| DATE: | EVENT: | PRICE: | SOURCE: |
|---|---|---|---|
| 1 Nov, 2018 | Sold | $265,000 | MRED MLS |
| 6 Sep, 2018 | Under contract | $274,900 | MRED MLS |
| 14 Aug, 2018 | Listed for sale | $274,900 | MRED MLS |
Room Specifics
Total Bedrooms: 4
Bedrooms Above Ground: 4
Bedrooms Below Ground: 0
Dimensions: —
Floor Type: Hardwood
Dimensions: —
Floor Type: Hardwood
Dimensions: —
Floor Type: Hardwood
Full Bathrooms: 2
Bathroom Amenities: —
Bathroom in Basement: 0
Rooms: Bonus Room,Screened Porch
Basement Description: Unfinished,Exterior Access
Other Specifics
| 2 | |
| Concrete Perimeter | |
| Asphalt | |
| Porch Screened | |
| Corner Lot,Landscaped | |
| 224X87X92X86X41X93 | |
| — | |
| — | |
| Skylight(s), Hardwood Floors, First Floor Bedroom, First Floor Full Bath | |
| Range, Microwave, Dishwasher, Refrigerator, Disposal | |
| Not in DB | |
| Street Lights, Street Paved | |
| — | |
| — | |
| Attached Fireplace Doors/Screen, Gas Log |
Tax History
| Year | Property Taxes |
|---|---|
| 2018 | $6,571 |
Contact Agent
Nearby Similar Homes
Nearby Sold Comparables
Contact Agent
Listing Provided By
Berkshire Hathaway HomeServices Starck Real Estate

