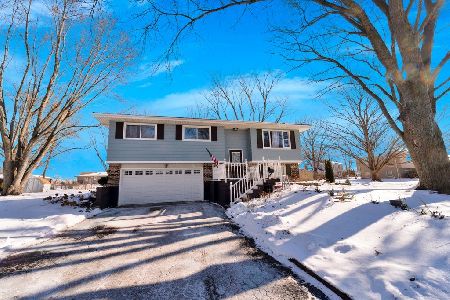9N728 Tipi Lane, Elgin, Illinois 60124
$160,000
|
Sold
|
|
| Status: | Closed |
| Sqft: | 0 |
| Cost/Sqft: | — |
| Beds: | 6 |
| Baths: | 3 |
| Year Built: | 1976 |
| Property Taxes: | $6,202 |
| Days On Market: | 3548 |
| Lot Size: | 0,60 |
Description
SELLER SAYS BRING ME AN OFFER!NOT A FORECLOSURE OR SHORT SALE! BEING SOLD AS-IS. CASH OR STRONG CONVENTIONAL ONLY! $$ YOU'D BE CRAZY NOT TO SEE THIS CUSTOM BUILT SPRAWLING HOME ON 1/2+ ACRES IN "CATATOGA" THAT HAS 6 BIG BEDROOMS! & 3 FULL BATHS! MASSIVE FAMILY ROOM W/FIREPLACE & SLIDERS OUT TO PATIO & GIANT PRIVATE BACK YARD! HUGE DREAM GARAGE IS HEATED W/ WORKSHOP AREA! PARKING FOR 10 CARS! JUST WEST OF DEL WEBB!
Property Specifics
| Single Family | |
| — | |
| Bi-Level | |
| 1976 | |
| Full,Walkout | |
| CUSTOM BIG | |
| No | |
| 0.6 |
| Kane | |
| Catatoga | |
| 0 / Not Applicable | |
| None | |
| Private Well | |
| Septic-Private | |
| 09176702 | |
| 0630227024 |
Nearby Schools
| NAME: | DISTRICT: | DISTANCE: | |
|---|---|---|---|
|
Grade School
Otter Creek Elementary School |
46 | — | |
|
Middle School
Abbott Middle School |
46 | Not in DB | |
|
High School
South Elgin High School |
46 | Not in DB | |
Property History
| DATE: | EVENT: | PRICE: | SOURCE: |
|---|---|---|---|
| 13 Jun, 2016 | Sold | $160,000 | MRED MLS |
| 22 May, 2016 | Under contract | $174,000 | MRED MLS |
| — | Last price change | $179,000 | MRED MLS |
| 28 Mar, 2016 | Listed for sale | $189,000 | MRED MLS |
| 3 Jan, 2017 | Sold | $262,500 | MRED MLS |
| 5 Dec, 2016 | Under contract | $279,900 | MRED MLS |
| — | Last price change | $289,000 | MRED MLS |
| 30 Oct, 2016 | Listed for sale | $289,000 | MRED MLS |
Room Specifics
Total Bedrooms: 6
Bedrooms Above Ground: 6
Bedrooms Below Ground: 0
Dimensions: —
Floor Type: Carpet
Dimensions: —
Floor Type: Carpet
Dimensions: —
Floor Type: Carpet
Dimensions: —
Floor Type: —
Dimensions: —
Floor Type: —
Full Bathrooms: 3
Bathroom Amenities: —
Bathroom in Basement: 1
Rooms: Bedroom 5,Bedroom 6,Foyer
Basement Description: Finished,Exterior Access
Other Specifics
| 2 | |
| Concrete Perimeter | |
| Asphalt | |
| Deck, Patio | |
| Irregular Lot | |
| 168X150X166X140 | |
| — | |
| Full | |
| — | |
| Range, Microwave, Refrigerator, Washer, Dryer, Disposal | |
| Not in DB | |
| Street Paved | |
| — | |
| — | |
| Wood Burning, Gas Starter |
Tax History
| Year | Property Taxes |
|---|---|
| 2016 | $6,202 |
| 2017 | $5,672 |
Contact Agent
Nearby Similar Homes
Contact Agent
Listing Provided By
Skydan Real Estate Sales, LLC






