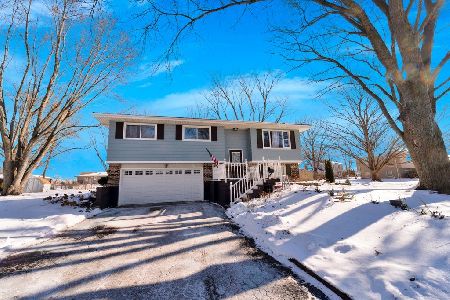9N728 Tipi Lane, Elgin, Illinois 60124
$262,500
|
Sold
|
|
| Status: | Closed |
| Sqft: | 2,597 |
| Cost/Sqft: | $108 |
| Beds: | 5 |
| Baths: | 3 |
| Year Built: | 1976 |
| Property Taxes: | $5,672 |
| Days On Market: | 3332 |
| Lot Size: | 0,60 |
Description
FIVE BEDROOM HOME COMPLETELY REMODELED FROM TOP TO BOTTOM!!! Beautifully rehabbed split level home located in the desirable Catatoga neighborhood just west of Randall Rd! Everything has been done here; NEW Kitchen featuring all stainless steel appliances, antique white glazed soft close cabinets, granite counters high end sink and can lighting. NEW engineered wood flooring throughout main living areas and LED lighting. Bathrooms completely updated with tile floors, stylish vanities, and tile shower surrounds!! Walkout lower level with 3 BRs, full bathroom, spacious rec room and extra large amazing laundry room! The list goes on and on! Schedule your private showing today and come see this amazing craftsmanship!
Property Specifics
| Single Family | |
| — | |
| — | |
| 1976 | |
| Full,Walkout | |
| — | |
| No | |
| 0.6 |
| Kane | |
| Catatoga | |
| 0 / Not Applicable | |
| None | |
| Private Well | |
| Septic-Private | |
| 09378278 | |
| 0630227024 |
Nearby Schools
| NAME: | DISTRICT: | DISTANCE: | |
|---|---|---|---|
|
Grade School
Otter Creek Elementary School |
46 | — | |
|
Middle School
Abbott Middle School |
46 | Not in DB | |
|
High School
South Elgin High School |
46 | Not in DB | |
Property History
| DATE: | EVENT: | PRICE: | SOURCE: |
|---|---|---|---|
| 13 Jun, 2016 | Sold | $160,000 | MRED MLS |
| 22 May, 2016 | Under contract | $174,000 | MRED MLS |
| — | Last price change | $179,000 | MRED MLS |
| 28 Mar, 2016 | Listed for sale | $189,000 | MRED MLS |
| 3 Jan, 2017 | Sold | $262,500 | MRED MLS |
| 5 Dec, 2016 | Under contract | $279,900 | MRED MLS |
| — | Last price change | $289,000 | MRED MLS |
| 30 Oct, 2016 | Listed for sale | $289,000 | MRED MLS |
Room Specifics
Total Bedrooms: 5
Bedrooms Above Ground: 5
Bedrooms Below Ground: 0
Dimensions: —
Floor Type: Carpet
Dimensions: —
Floor Type: Carpet
Dimensions: —
Floor Type: Carpet
Dimensions: —
Floor Type: —
Full Bathrooms: 3
Bathroom Amenities: Double Sink
Bathroom in Basement: 1
Rooms: Bedroom 5
Basement Description: Finished
Other Specifics
| 2 | |
| Concrete Perimeter | |
| Asphalt | |
| Deck | |
| — | |
| 150X135X137X153 | |
| — | |
| Full | |
| Hardwood Floors | |
| Range, Microwave, Dishwasher, Refrigerator, Stainless Steel Appliance(s) | |
| Not in DB | |
| Street Paved | |
| — | |
| — | |
| — |
Tax History
| Year | Property Taxes |
|---|---|
| 2016 | $6,202 |
| 2017 | $5,672 |
Contact Agent
Nearby Similar Homes
Contact Agent
Listing Provided By
Suburban Life Realty, Ltd






