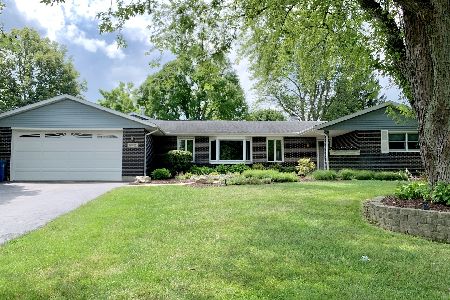38W121 Hopps Road, Elgin, Illinois 60124
$247,000
|
Sold
|
|
| Status: | Closed |
| Sqft: | 1,996 |
| Cost/Sqft: | $122 |
| Beds: | 3 |
| Baths: | 3 |
| Year Built: | 1973 |
| Property Taxes: | $4,399 |
| Days On Market: | 2853 |
| Lot Size: | 0,54 |
Description
Charming, bright Raised Ranch. Hardwood Floors and Ceramic throughout entire home. Newer Kitchen Cabinets and Stainless Steel appliances. Newer Furnace and AC, Newer windows. One Owner. Home has been well care for. Private back yard. Gas/wood burning fireplaces in Living Room and Family Room. Heated Garage. Must see!
Property Specifics
| Single Family | |
| — | |
| — | |
| 1973 | |
| None | |
| — | |
| No | |
| 0.54 |
| Kane | |
| — | |
| 0 / Not Applicable | |
| None | |
| Private Well | |
| Septic-Private | |
| 09945351 | |
| 0631276005 |
Nearby Schools
| NAME: | DISTRICT: | DISTANCE: | |
|---|---|---|---|
|
High School
South Elgin High School |
46 | Not in DB | |
Property History
| DATE: | EVENT: | PRICE: | SOURCE: |
|---|---|---|---|
| 25 Jun, 2018 | Sold | $247,000 | MRED MLS |
| 15 May, 2018 | Under contract | $243,900 | MRED MLS |
| 8 May, 2018 | Listed for sale | $243,900 | MRED MLS |
Room Specifics
Total Bedrooms: 3
Bedrooms Above Ground: 3
Bedrooms Below Ground: 0
Dimensions: —
Floor Type: Hardwood
Dimensions: —
Floor Type: Hardwood
Full Bathrooms: 3
Bathroom Amenities: —
Bathroom in Basement: 0
Rooms: No additional rooms
Basement Description: None
Other Specifics
| 2 | |
| — | |
| Asphalt | |
| Deck, Patio | |
| — | |
| 120X200 | |
| — | |
| Full | |
| — | |
| Range, Microwave, Dishwasher, Refrigerator | |
| Not in DB | |
| — | |
| — | |
| — | |
| — |
Tax History
| Year | Property Taxes |
|---|---|
| 2018 | $4,399 |
Contact Agent
Nearby Similar Homes
Nearby Sold Comparables
Contact Agent
Listing Provided By
Carriage Real Estate










