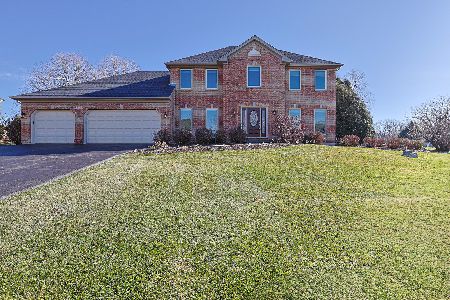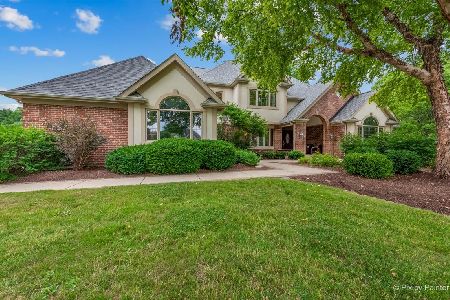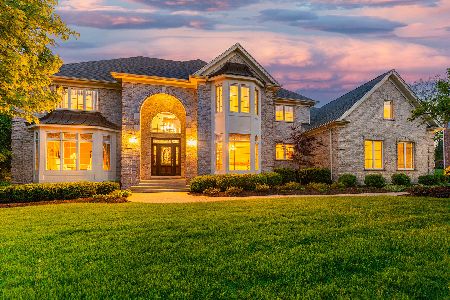38W210 Henricksen Road, St Charles, Illinois 60175
$930,000
|
Sold
|
|
| Status: | Closed |
| Sqft: | 4,042 |
| Cost/Sqft: | $235 |
| Beds: | 4 |
| Baths: | 5 |
| Year Built: | 1999 |
| Property Taxes: | $14,669 |
| Days On Market: | 1273 |
| Lot Size: | 1,31 |
Description
Exquisite Custom Crafted Home sited on a sprawling & private 1.3+ acre lot! A dramatic, 2-story foyer w/recessed ceiling & iron railings is flanked by gracious dining & living areas that set the tone for the rest of the property. High-end finishes, extensive millwork & lavish decor thru-out! Gourmet, Chef's kitchen features high-end SS apps, dbl oven, a sizable island/breakfast bar & separate eating area that opens to an inviting family rm w/brick FP & built-ins. Great 1st flr laundry w/built-ins & window seat. Handsome office w/built-ins & coffered ceiling~ located next to a full bath, the area can be closed off to make a perfect in-law suite. 3 generously sized bdrms & a grand master w/tray ceiling, sitting area & spa-like bath complete the 2nd level. AMAZING LL w/impressive custom bar area w/CUSTOM stone, cabinetry, luxury apps & 2 Sub-Zero beverage coolers. Spacious rec area w/stone FP & beamed ceiling, theater, stone & brick wine cellar, full bath, gas powered generator & more! New roof 2021 and new AC units in 2019.
Property Specifics
| Single Family | |
| — | |
| — | |
| 1999 | |
| — | |
| CUSTOM | |
| No | |
| 1.31 |
| Kane | |
| Heritage Oaks | |
| 300 / Annual | |
| — | |
| — | |
| — | |
| 11486477 | |
| 0907227007 |
Nearby Schools
| NAME: | DISTRICT: | DISTANCE: | |
|---|---|---|---|
|
Grade School
Ferson Creek Elementary School |
303 | — | |
|
Middle School
Haines Middle School |
303 | Not in DB | |
|
High School
St Charles North High School |
303 | Not in DB | |
Property History
| DATE: | EVENT: | PRICE: | SOURCE: |
|---|---|---|---|
| 6 Jul, 2023 | Sold | $930,000 | MRED MLS |
| 22 May, 2023 | Under contract | $949,000 | MRED MLS |
| 8 Aug, 2022 | Listed for sale | $949,000 | MRED MLS |
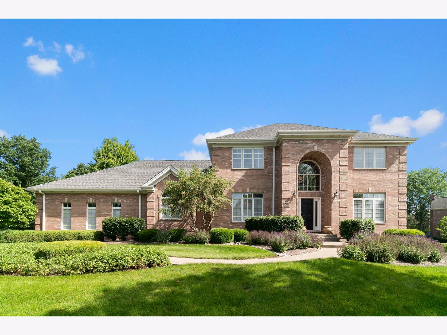
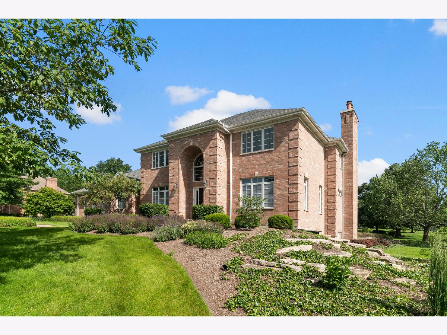
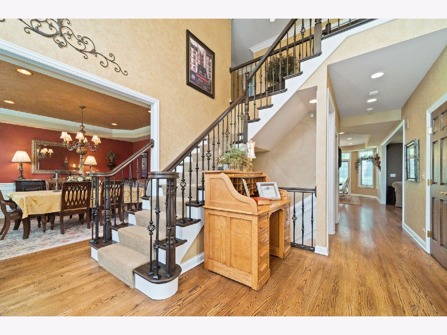
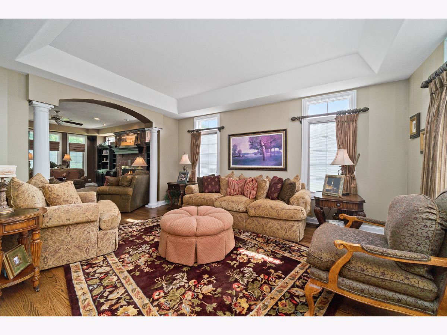
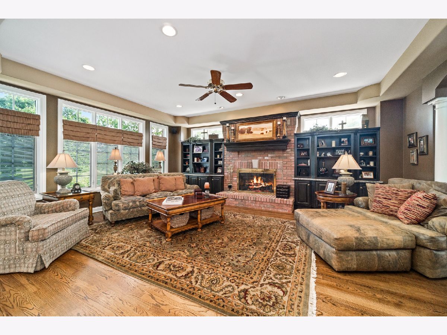
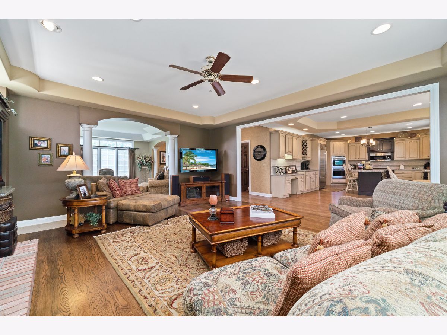
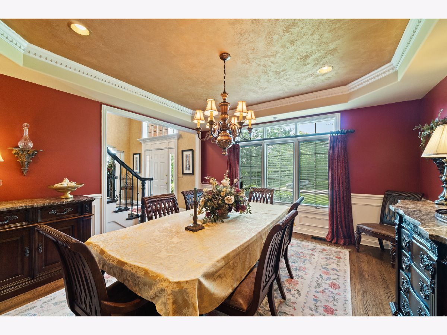
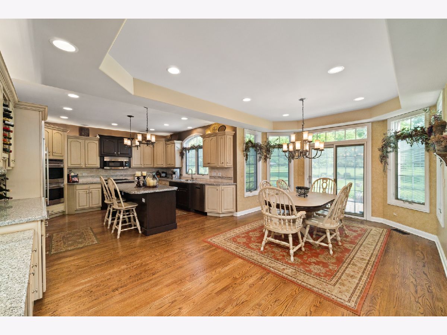

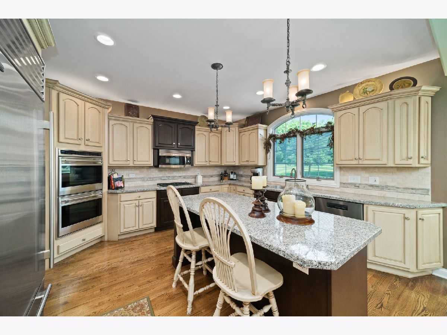
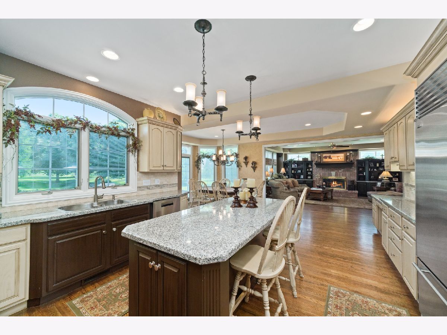
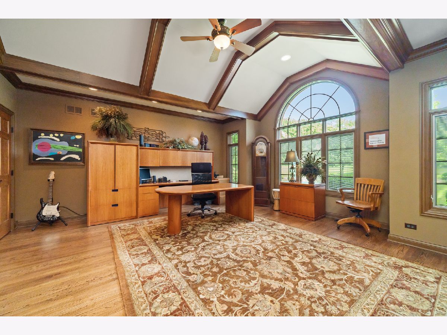
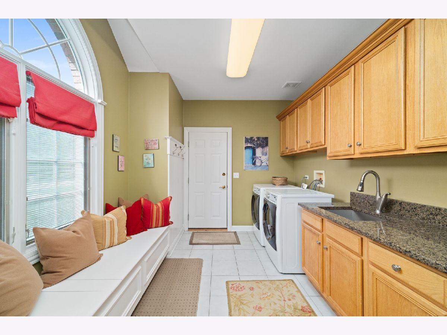
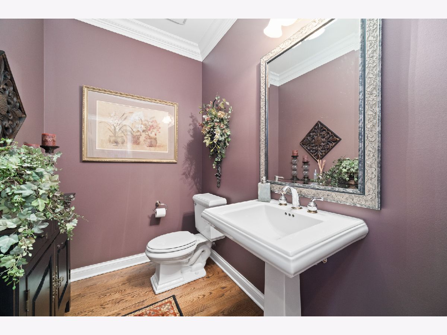
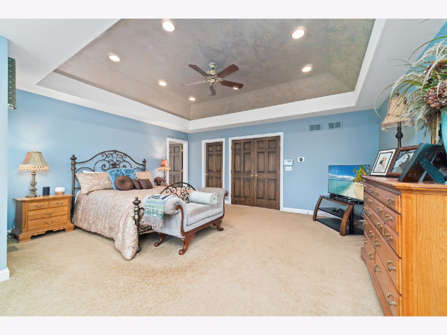
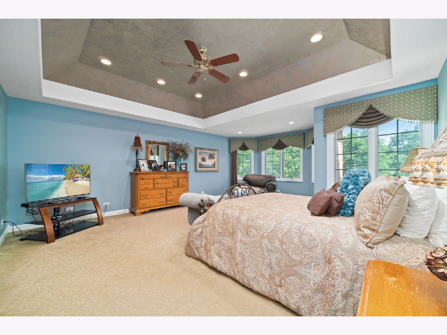
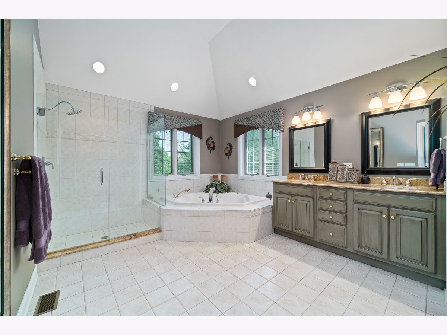

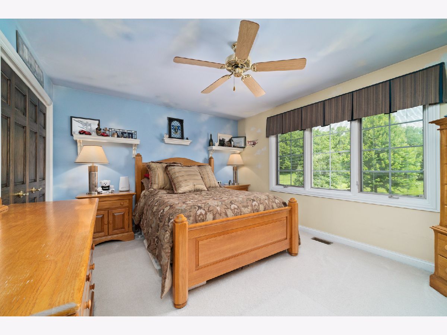

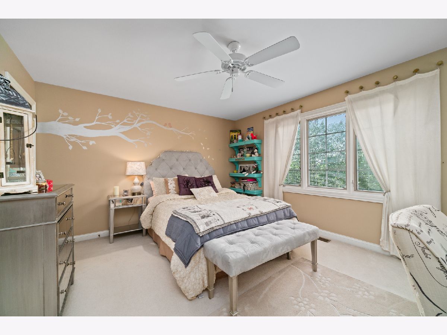
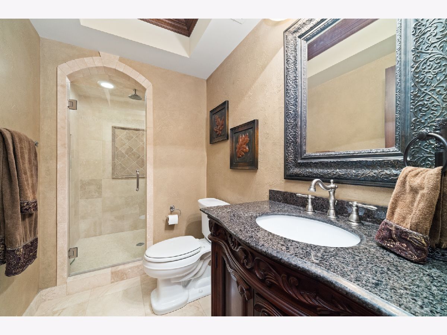
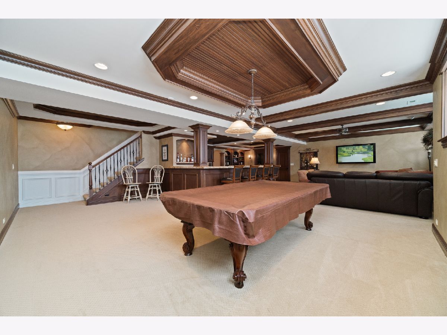
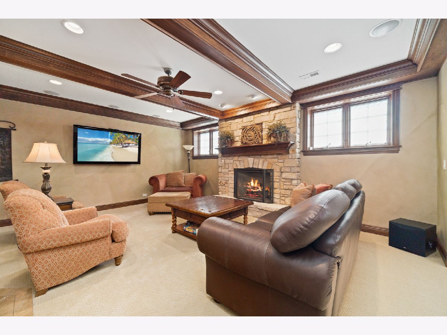

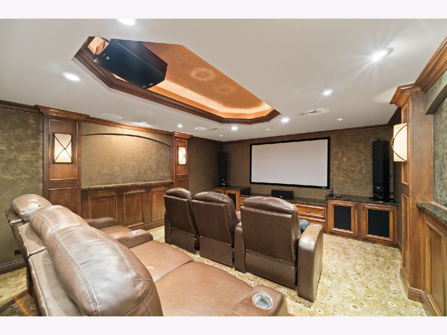

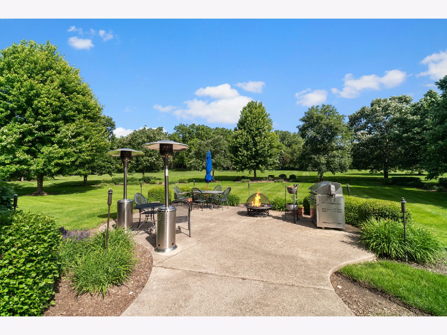
Room Specifics
Total Bedrooms: 4
Bedrooms Above Ground: 4
Bedrooms Below Ground: 0
Dimensions: —
Floor Type: —
Dimensions: —
Floor Type: —
Dimensions: —
Floor Type: —
Full Bathrooms: 5
Bathroom Amenities: Whirlpool,Separate Shower,Steam Shower,Double Sink,Full Body Spray Shower
Bathroom in Basement: 1
Rooms: —
Basement Description: Finished,Exterior Access
Other Specifics
| 3 | |
| — | |
| Concrete,Side Drive | |
| — | |
| — | |
| 121X349X63X142X352 | |
| Full | |
| — | |
| — | |
| — | |
| Not in DB | |
| — | |
| — | |
| — | |
| — |
Tax History
| Year | Property Taxes |
|---|---|
| 2023 | $14,669 |
Contact Agent
Nearby Similar Homes
Nearby Sold Comparables
Contact Agent
Listing Provided By
Coldwell Banker Realty


