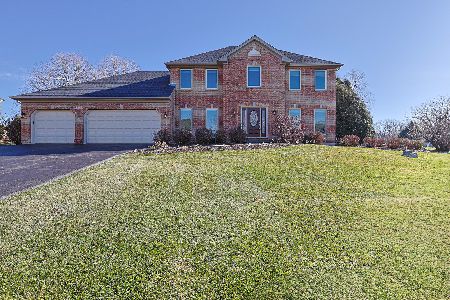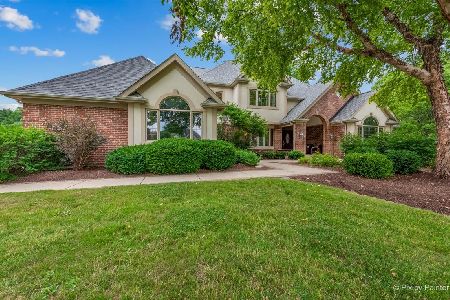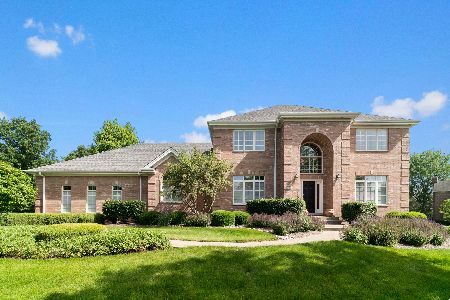38W340 Henricksen Road, St Charles, Illinois 60175
$1,000,000
|
Sold
|
|
| Status: | Closed |
| Sqft: | 12,638 |
| Cost/Sqft: | $95 |
| Beds: | 5 |
| Baths: | 6 |
| Year Built: | 2006 |
| Property Taxes: | $49,927 |
| Days On Market: | 2624 |
| Lot Size: | 3,22 |
Description
You will not find a home like this anywhere in the Chicago market! If you are seeking privacy, space and one of the most unique homes ever built, look no further! This custom built home is located on 3+ acres with a private pond and much more! The home is immaculate, just over 12K sq feet, brazilian hardwood floors throughout, gourmet kitchen with Viking appliances, double pantry, first floor master suite! There is a ballroom size room on the 2nd level which would make for a perfect dance studio, indoor pool, media room which can be used as a theater, unique 6 car garage, 5 fireplaces, you get the point, this home has it all! You can not build this home for this value, this is a steal and will not last long! Get inside today, see this majestic home!
Property Specifics
| Single Family | |
| — | |
| — | |
| 2006 | |
| Full,Walkout | |
| — | |
| Yes | |
| 3.22 |
| Kane | |
| Heritage Oaks | |
| 200 / Annual | |
| None | |
| Private Well | |
| Septic-Private | |
| 10144076 | |
| 0907202007 |
Nearby Schools
| NAME: | DISTRICT: | DISTANCE: | |
|---|---|---|---|
|
Grade School
Ferson Creek Elementary School |
303 | — | |
|
Middle School
Haines Middle School |
303 | Not in DB | |
|
High School
St Charles North High School |
303 | Not in DB | |
Property History
| DATE: | EVENT: | PRICE: | SOURCE: |
|---|---|---|---|
| 4 Mar, 2019 | Sold | $1,000,000 | MRED MLS |
| 8 Feb, 2019 | Under contract | $1,200,000 | MRED MLS |
| 26 Nov, 2018 | Listed for sale | $1,200,000 | MRED MLS |
Room Specifics
Total Bedrooms: 5
Bedrooms Above Ground: 5
Bedrooms Below Ground: 0
Dimensions: —
Floor Type: —
Dimensions: —
Floor Type: Carpet
Dimensions: —
Floor Type: —
Dimensions: —
Floor Type: —
Full Bathrooms: 6
Bathroom Amenities: —
Bathroom in Basement: 1
Rooms: Eating Area,Breakfast Room,Den,Library,Play Room,Mud Room,Foyer,Game Room,Media Room,Bedroom 5
Basement Description: Finished,Exterior Access
Other Specifics
| 7 | |
| — | |
| — | |
| — | |
| — | |
| 86X565X310X75X38X796 | |
| — | |
| Full | |
| — | |
| — | |
| Not in DB | |
| — | |
| — | |
| — | |
| — |
Tax History
| Year | Property Taxes |
|---|---|
| 2019 | $49,927 |
Contact Agent
Nearby Similar Homes
Nearby Sold Comparables
Contact Agent
Listing Provided By
Re/Max Properties







