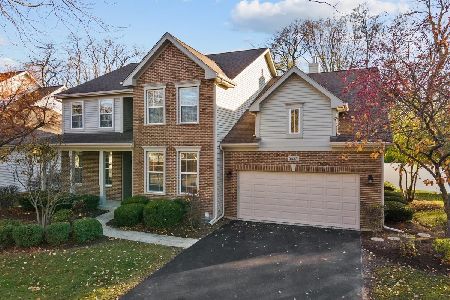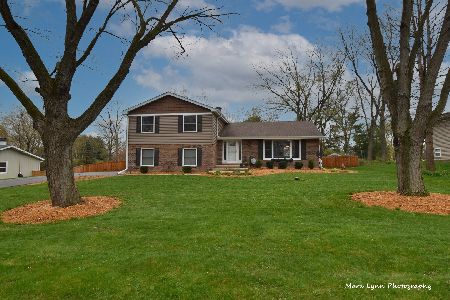38W228 Toms Trail Drive, St Charles, Illinois 60175
$236,000
|
Sold
|
|
| Status: | Closed |
| Sqft: | 1,680 |
| Cost/Sqft: | $134 |
| Beds: | 3 |
| Baths: | 2 |
| Year Built: | 1972 |
| Property Taxes: | $6,349 |
| Days On Market: | 2812 |
| Lot Size: | 0,54 |
Description
Lake Charlotte Ranch Style on half acre, corner lot. Fantastic location within minutes to bustling St. Charles, a walk to Otter Cove water park. Spectacular, mature lot with charming wood bridge over Koi pond. Fully fenced with secured dog run. Formal living room with bowed, picture window & French doors. Separate Dining room adjacent to large eat-in Kitchen with updated appliances. Spacious eat-in kitchen with huge walk-in pantry. Family room with fireplace, double sliding glass doors to deck overlooking yard. Master bed with private bath. Large bedrooms with shared bath. Hardwood floors, ceiling fans, first floor laundry. Crawl space access in master bedroom walk-in closet. Many newer updates like air/furnace and water softener. Home needs some TLC which is reflected in the selling price. This could be your 'Forever Home'
Property Specifics
| Single Family | |
| — | |
| Ranch | |
| 1972 | |
| None | |
| — | |
| No | |
| 0.54 |
| Kane | |
| Lake Charlotte | |
| 0 / Not Applicable | |
| None | |
| Private Well | |
| Septic-Private | |
| 09952731 | |
| 0930429001 |
Nearby Schools
| NAME: | DISTRICT: | DISTANCE: | |
|---|---|---|---|
|
Grade School
Richmond Elementary School |
303 | — | |
|
Middle School
Thompson Middle School |
303 | Not in DB | |
|
High School
St Charles East High School |
303 | Not in DB | |
Property History
| DATE: | EVENT: | PRICE: | SOURCE: |
|---|---|---|---|
| 27 Sep, 2012 | Sold | $204,000 | MRED MLS |
| 23 Jun, 2012 | Under contract | $189,900 | MRED MLS |
| 16 Jun, 2012 | Listed for sale | $189,900 | MRED MLS |
| 14 Jun, 2018 | Sold | $236,000 | MRED MLS |
| 19 May, 2018 | Under contract | $224,900 | MRED MLS |
| 16 May, 2018 | Listed for sale | $224,900 | MRED MLS |
Room Specifics
Total Bedrooms: 3
Bedrooms Above Ground: 3
Bedrooms Below Ground: 0
Dimensions: —
Floor Type: Carpet
Dimensions: —
Floor Type: Carpet
Full Bathrooms: 2
Bathroom Amenities: Separate Shower
Bathroom in Basement: 0
Rooms: Deck,Pantry
Basement Description: Crawl
Other Specifics
| 2 | |
| Concrete Perimeter | |
| Asphalt | |
| Deck, Hot Tub, Brick Paver Patio, Above Ground Pool, Storms/Screens | |
| Corner Lot | |
| 120 X 198 | |
| Pull Down Stair | |
| Full | |
| Hardwood Floors, First Floor Bedroom, In-Law Arrangement, First Floor Laundry, First Floor Full Bath | |
| Range, Microwave, Dishwasher, Disposal | |
| Not in DB | |
| Pool, Street Lights, Street Paved | |
| — | |
| — | |
| Gas Log |
Tax History
| Year | Property Taxes |
|---|---|
| 2012 | $5,583 |
| 2018 | $6,349 |
Contact Agent
Nearby Similar Homes
Nearby Sold Comparables
Contact Agent
Listing Provided By
Veronica's Realty








