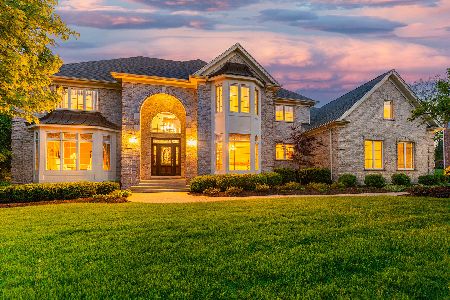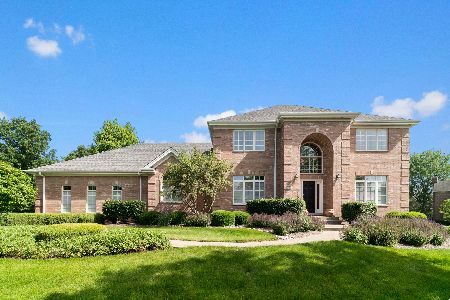38W255 Heritage Oaks Drive, St Charles, Illinois 60175
$842,000
|
Sold
|
|
| Status: | Closed |
| Sqft: | 6,771 |
| Cost/Sqft: | $126 |
| Beds: | 4 |
| Baths: | 5 |
| Year Built: | 1998 |
| Property Taxes: | $16,716 |
| Days On Market: | 1429 |
| Lot Size: | 1,60 |
Description
Remarkable Custom Built Home in the Heritage Oaks community. This secluded neighborhood is lush in mature trees and landscape! Stately presentation of home is impeccable and elongated driveway feels like pulling into a resort. Handsome path to covered front porch to greet your guests. Stepping into foyer you will note the thoughtful floor plan, perfect for entertaining and busy families. Living room includes rich trim & molding and striking ceiling detail to add to the aesthetics. Dining room is complete with decorator chandelier and tray ceiling for added ambiance. Gorgeous butler's pantry conveniently adjacent from dining room, allows for seamless entertaining sharing your latest cocktail creation! Inviting Kitchen highlights the timeless wood cabinetry! Smartly designed to include a large center island, granite countertops, appliance storage garage nook, gas cooktop, stainless appliance suite and huge eating area opening to patio! Grand Family room incorporates style & function with the cathedral beamed ceiling and stunning stone fireplace. Floor to ceiling windows to overlook your peaceful backyard! One of a kind home office has been expertly crafted with custom millwork, paneling, trim, built-ins, vaulted ceiling and focal point fireplace! 2 Sets of double french doors for privacy makes working from home ideal! Primary Suite is simply expansive featuring large sleeping space centered around the handsomely trimmed gas fireplace. Dressing/Makeup sitting area with beautiful lighting and mirror opening into the private spa bathroom, flawlessly designed with glass enclosed shower stall with seating wall. This private spa retreat area with dual/separate vanities and sinks, and generous whirlpool tub framed for a calming experience to recharge! Expansive walk in closet finished with built in organizers completes the primary suite. Bedroom 2 enjoys a private full bathroom ensuite with crisp white finishes and Bedrooms 3 & 4 share a joined full bath with dual sinks and great vanity for storage! Full Finished Basement showcases top quality craftsmanship, evident with the extensive shaker styled cabinetry for display, storage and games. Bright recreation room with brick fireplace & storage seating around the windows! Wet Bar is outfitted with spacious island, refrigerator, dishwasher and bar fridge to host a crowd! 5th Bedroom and FULL bathroom for guests! Two huge storage rooms with heavy duty built in shelving for ALL the Extras! Exceptional yard provides year round color and interest - Stunning Brick Paver Patio with paths and stairs to enjoy your private oasis! This executive estate home has been meticulously maintained and is move in ready!
Property Specifics
| Single Family | |
| — | |
| — | |
| 1998 | |
| — | |
| ELEGANT CUSTOM | |
| No | |
| 1.6 |
| Kane | |
| Heritage Oaks | |
| — / Not Applicable | |
| — | |
| — | |
| — | |
| 11334360 | |
| 0907227001 |
Nearby Schools
| NAME: | DISTRICT: | DISTANCE: | |
|---|---|---|---|
|
Grade School
Ferson Creek Elementary School |
303 | — | |
|
Middle School
Thompson Middle School |
303 | Not in DB | |
|
High School
St Charles North High School |
303 | Not in DB | |
Property History
| DATE: | EVENT: | PRICE: | SOURCE: |
|---|---|---|---|
| 18 Aug, 2007 | Sold | $1,000,000 | MRED MLS |
| 12 May, 2007 | Under contract | $1,050,000 | MRED MLS |
| — | Last price change | $1,100,000 | MRED MLS |
| 1 Jan, 2007 | Listed for sale | $1,100,000 | MRED MLS |
| 31 Mar, 2022 | Sold | $842,000 | MRED MLS |
| 1 Mar, 2022 | Under contract | $849,900 | MRED MLS |
| 28 Feb, 2022 | Listed for sale | $849,900 | MRED MLS |
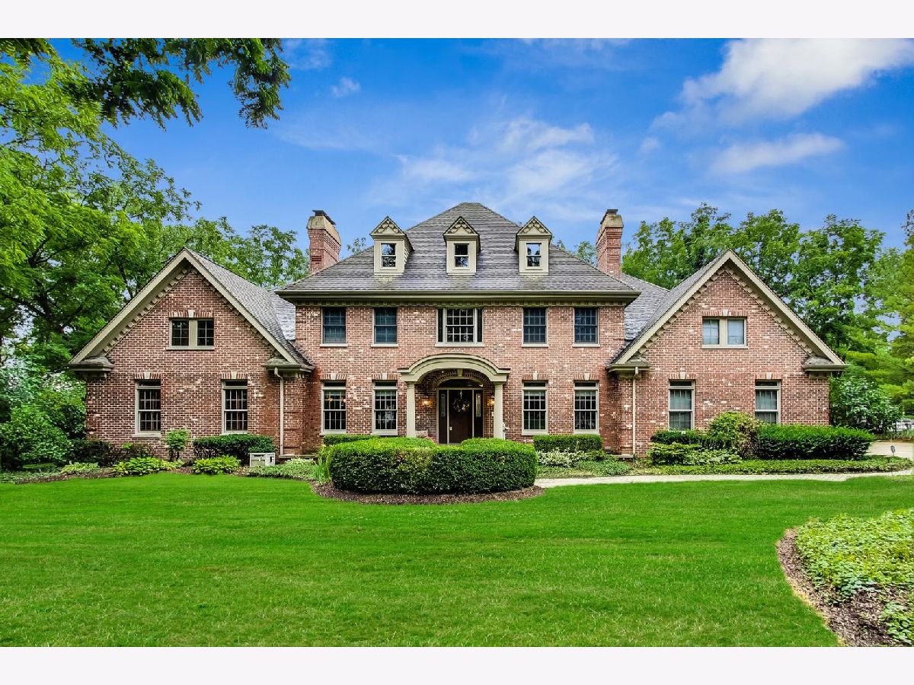



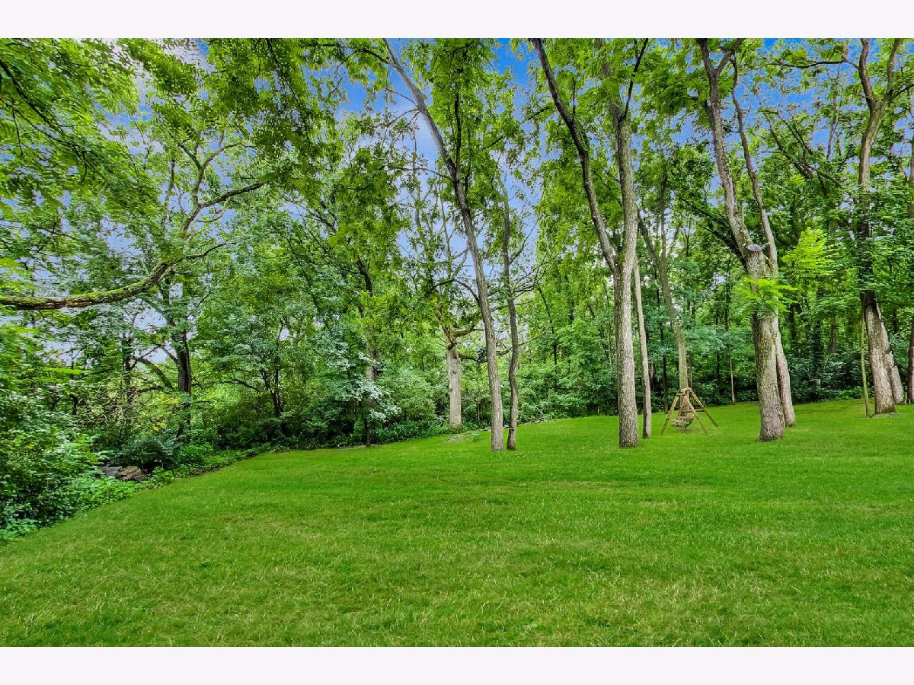
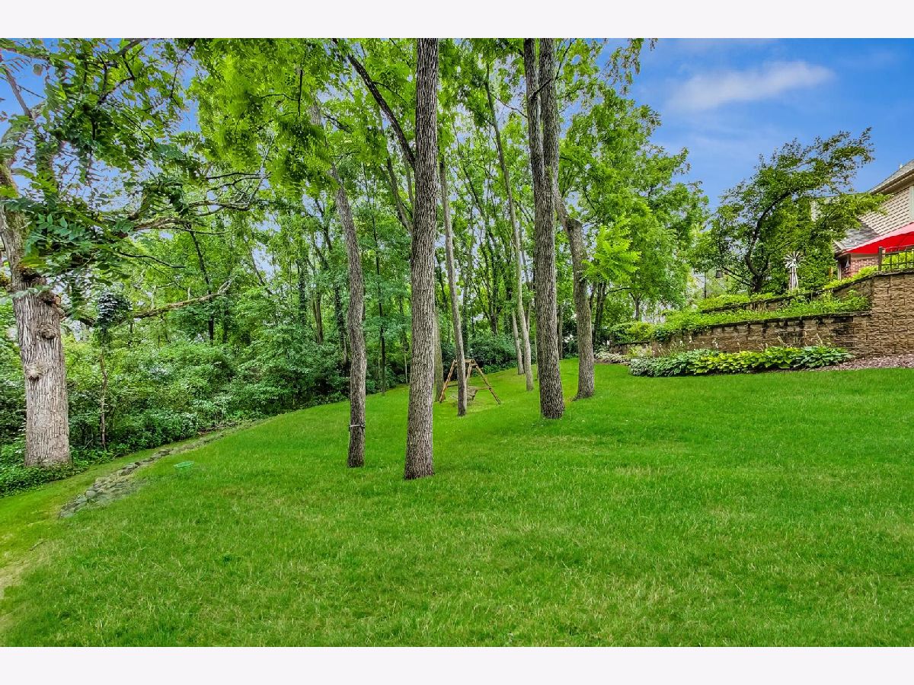
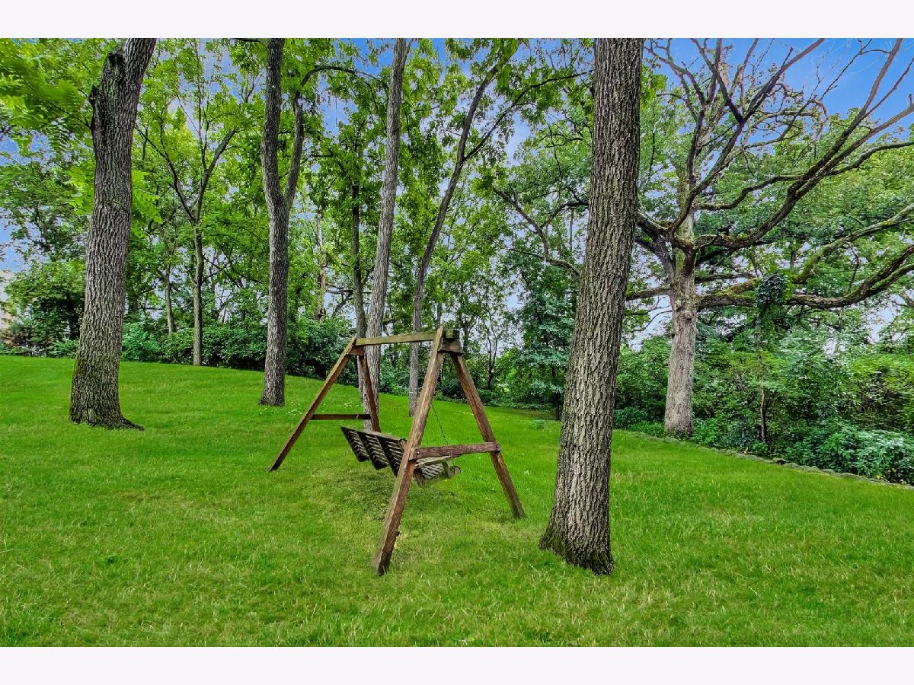
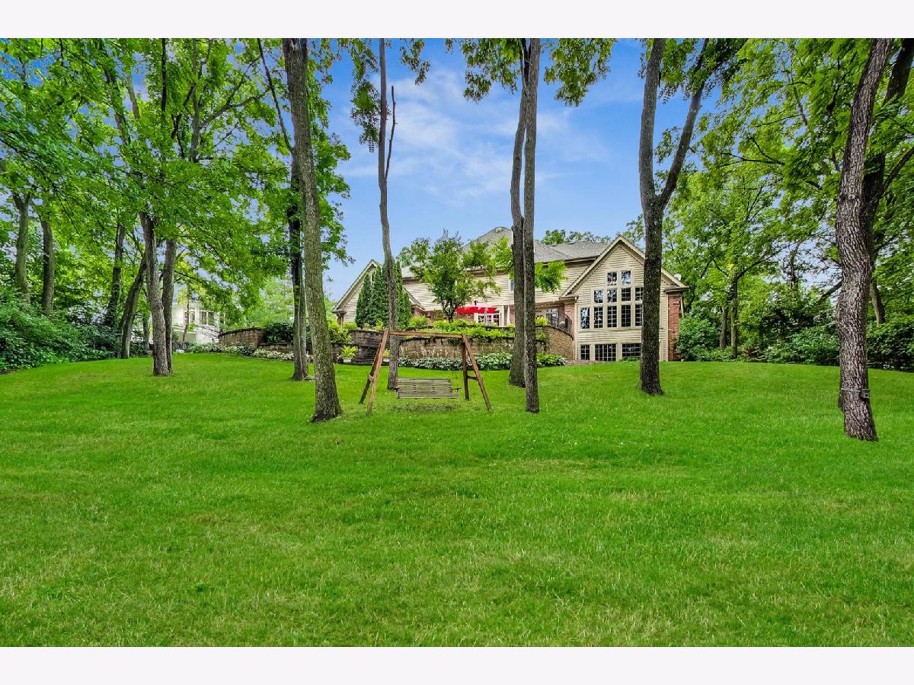

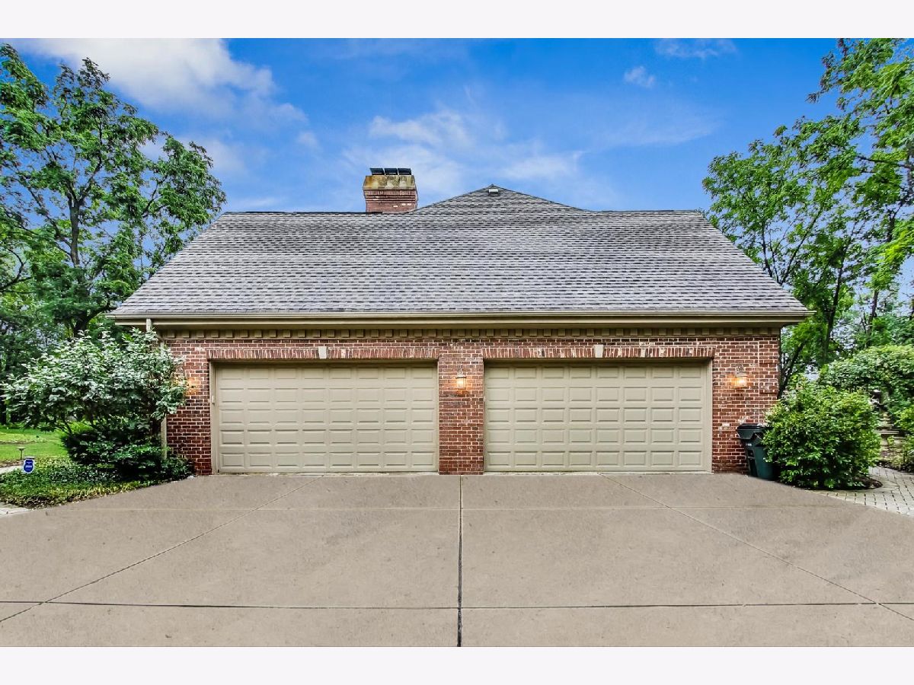
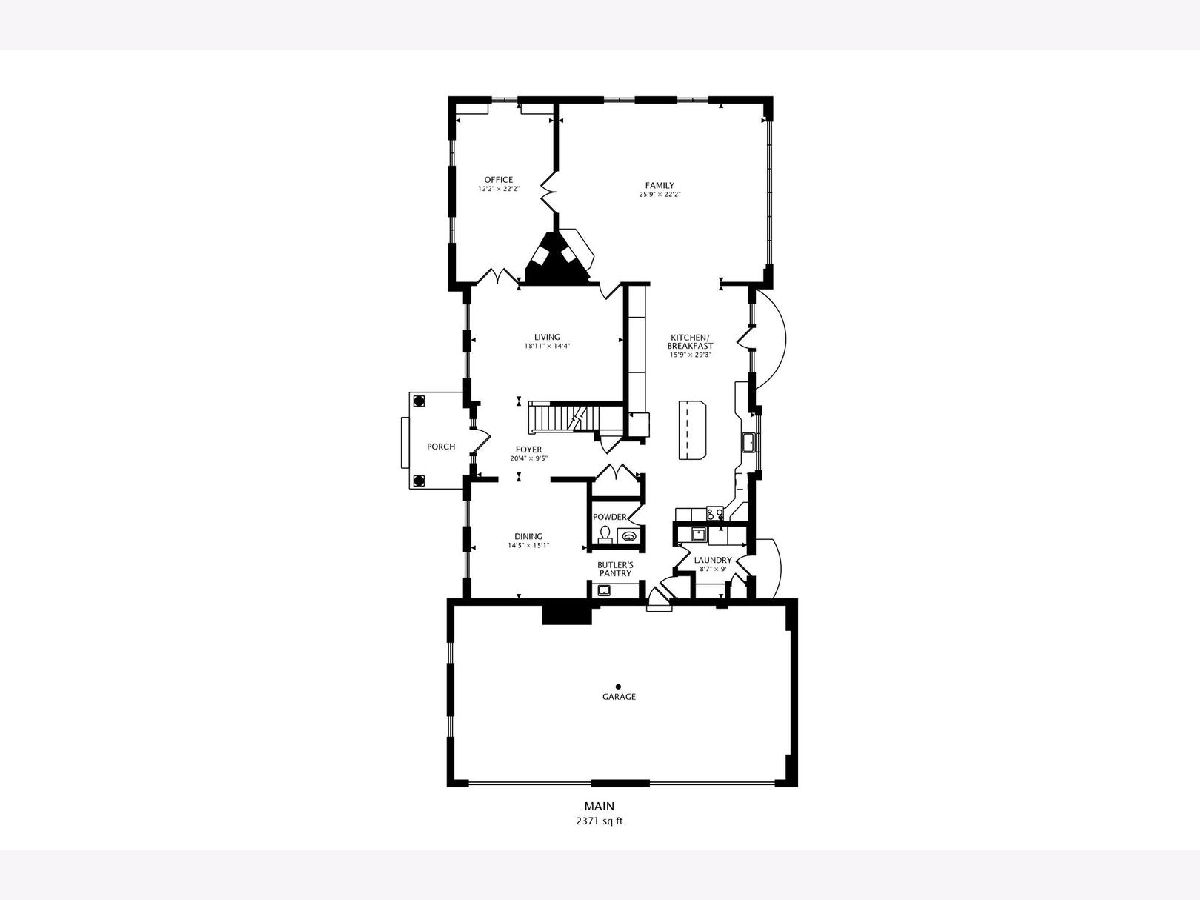
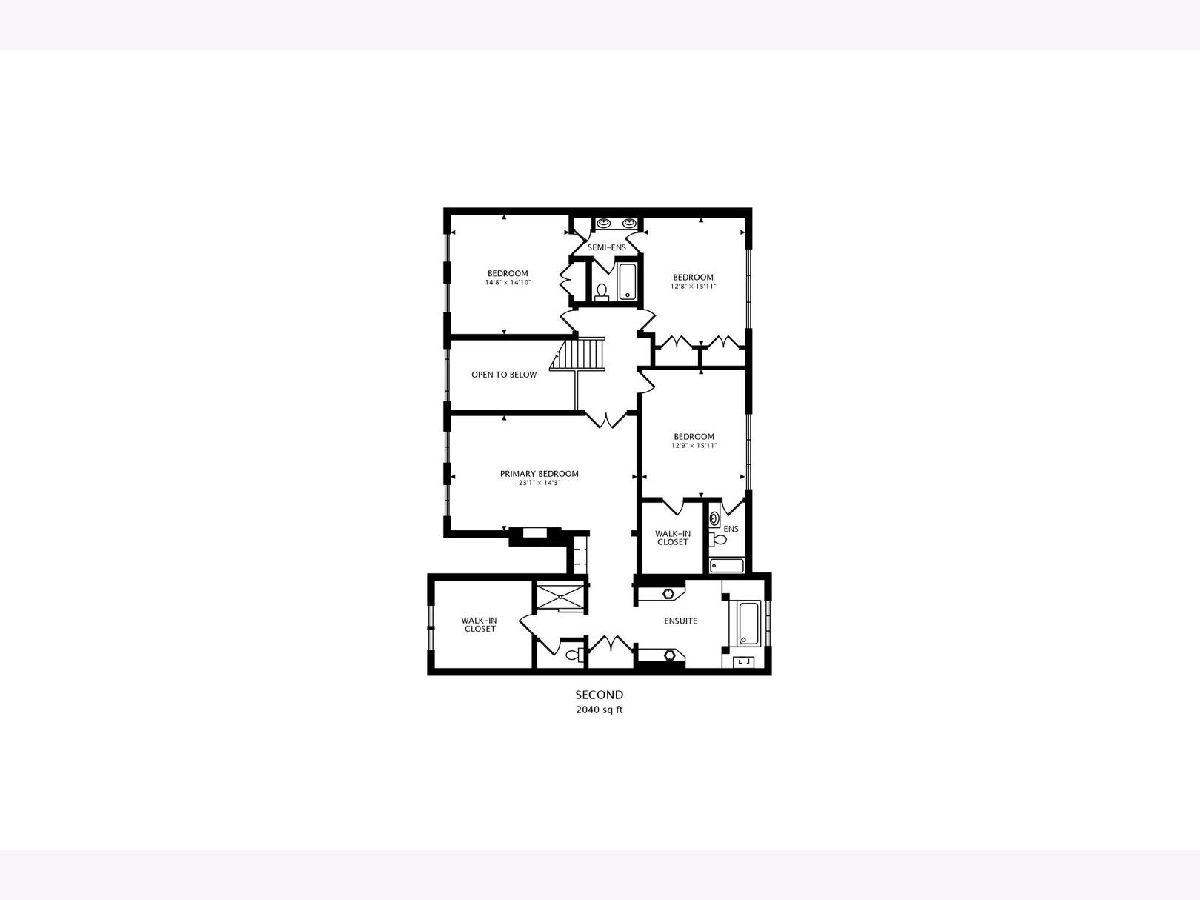
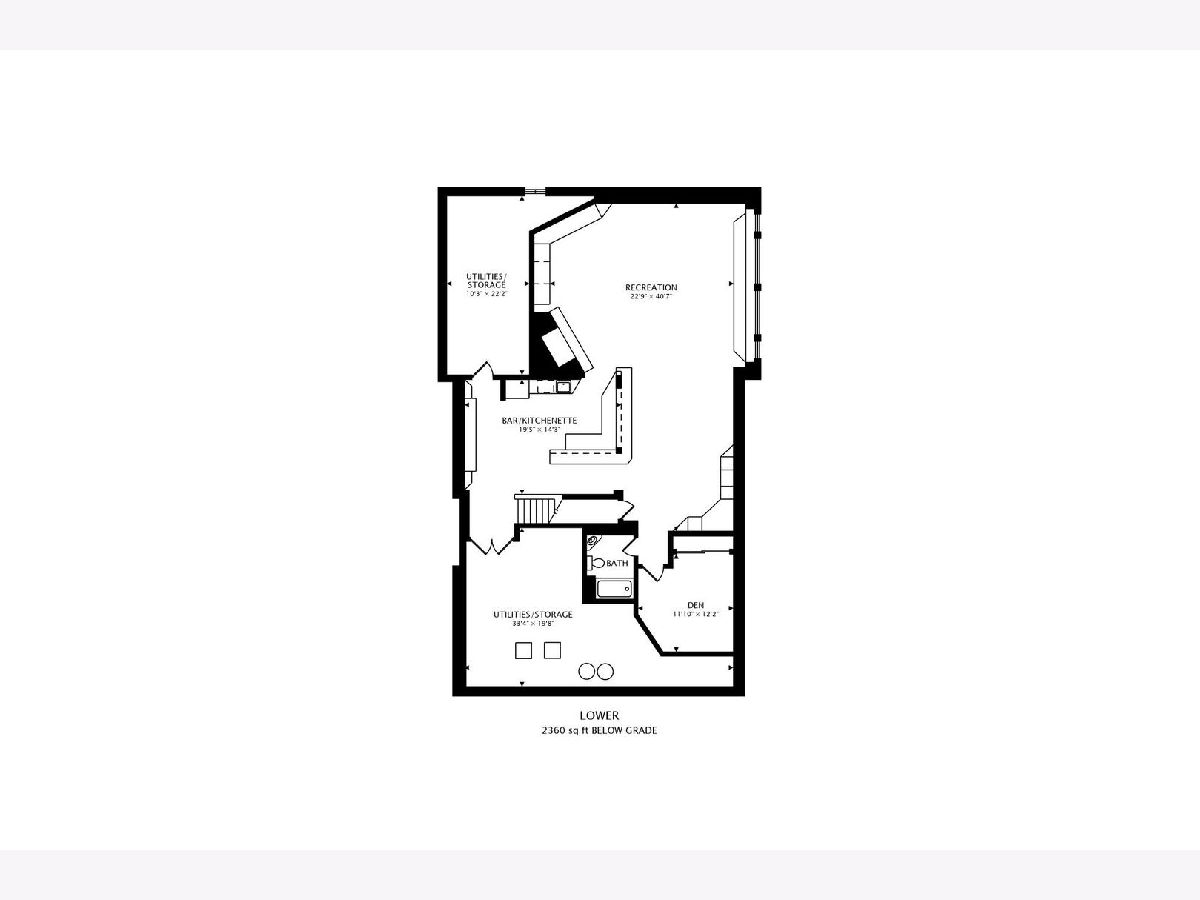
Room Specifics
Total Bedrooms: 5
Bedrooms Above Ground: 4
Bedrooms Below Ground: 1
Dimensions: —
Floor Type: —
Dimensions: —
Floor Type: —
Dimensions: —
Floor Type: —
Dimensions: —
Floor Type: —
Full Bathrooms: 5
Bathroom Amenities: Whirlpool,Separate Shower,Double Sink
Bathroom in Basement: 1
Rooms: —
Basement Description: Finished,Lookout,Rec/Family Area,Storage Space
Other Specifics
| 4 | |
| — | |
| Concrete | |
| — | |
| — | |
| 135 X 444 | |
| — | |
| — | |
| — | |
| — | |
| Not in DB | |
| — | |
| — | |
| — | |
| — |
Tax History
| Year | Property Taxes |
|---|---|
| 2007 | $15,755 |
| 2022 | $16,716 |
Contact Agent
Nearby Similar Homes
Nearby Sold Comparables
Contact Agent
Listing Provided By
@properties | Christie's International Real Estate



