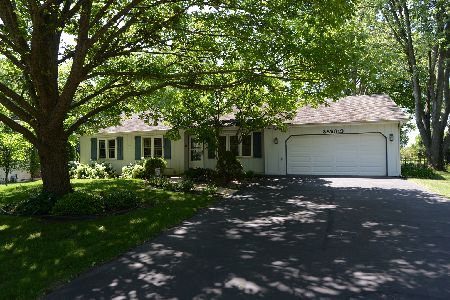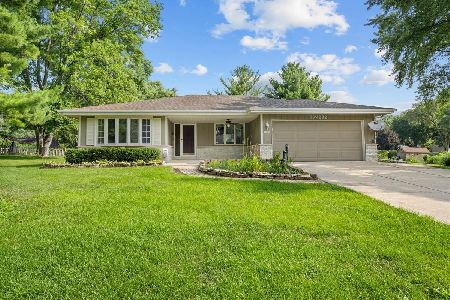38W291 Bernice Drive, St Charles, Illinois 60175
$415,000
|
Sold
|
|
| Status: | Closed |
| Sqft: | 3,600 |
| Cost/Sqft: | $116 |
| Beds: | 4 |
| Baths: | 5 |
| Year Built: | — |
| Property Taxes: | $8,226 |
| Days On Market: | 3887 |
| Lot Size: | 0,45 |
Description
BEAUTIFULLY REMODELED HOME WITH TREMENDOUS FLEXIBILITY. TRUE IN-LAW ARRANGEMENT WITH SEPARATE ENTRANCE. HUGE BONUS ROOM IN FINISHED ATTIC, LOFT COULD BE OFFICE OR EXERCISE ROOM. YOU WILL REALLY ENJOY THIS PROFESSIONALLY LANDSCAPED YARD WITH HOT TUB, BRICK PATIO/FIRE PIT, ADDITIONAL CEMENT PATIO & ACCENT LIGHTING. HOME HAS LOW MAINTENANCE HARDIE BOARD SIDING. 3 CAR GARAGE & CLOSE TO TOWN! MUST SEE!
Property Specifics
| Single Family | |
| — | |
| — | |
| — | |
| Full | |
| — | |
| No | |
| 0.45 |
| Kane | |
| Lake Charlotte | |
| 0 / Not Applicable | |
| None | |
| Private Well | |
| Septic-Private | |
| 08953063 | |
| 0930404027 |
Property History
| DATE: | EVENT: | PRICE: | SOURCE: |
|---|---|---|---|
| 29 Jun, 2012 | Sold | $165,000 | MRED MLS |
| 25 Jun, 2012 | Under contract | $189,900 | MRED MLS |
| — | Last price change | $199,900 | MRED MLS |
| 1 Feb, 2012 | Listed for sale | $209,900 | MRED MLS |
| 1 Oct, 2015 | Sold | $415,000 | MRED MLS |
| 5 Aug, 2015 | Under contract | $419,000 | MRED MLS |
| — | Last price change | $429,000 | MRED MLS |
| 13 Jun, 2015 | Listed for sale | $429,000 | MRED MLS |
Room Specifics
Total Bedrooms: 6
Bedrooms Above Ground: 4
Bedrooms Below Ground: 2
Dimensions: —
Floor Type: Carpet
Dimensions: —
Floor Type: Carpet
Dimensions: —
Floor Type: Carpet
Dimensions: —
Floor Type: —
Dimensions: —
Floor Type: —
Full Bathrooms: 5
Bathroom Amenities: Whirlpool,Separate Shower,Double Sink
Bathroom in Basement: 1
Rooms: Kitchen,Attic,Bedroom 5,Bedroom 6,Eating Area,Loft,Recreation Room
Basement Description: Finished,Crawl,Exterior Access
Other Specifics
| 3 | |
| Concrete Perimeter | |
| Asphalt | |
| Patio, Hot Tub, Brick Paver Patio, Storms/Screens | |
| — | |
| 0 | |
| Finished | |
| Full | |
| Vaulted/Cathedral Ceilings, Hot Tub, Hardwood Floors, In-Law Arrangement | |
| Range, Microwave, Dishwasher, Refrigerator, Stainless Steel Appliance(s) | |
| Not in DB | |
| — | |
| — | |
| — | |
| Wood Burning, Gas Starter |
Tax History
| Year | Property Taxes |
|---|---|
| 2012 | $8,286 |
| 2015 | $8,226 |
Contact Agent
Nearby Similar Homes
Nearby Sold Comparables
Contact Agent
Listing Provided By
Keller Williams Fox Valley Realty









