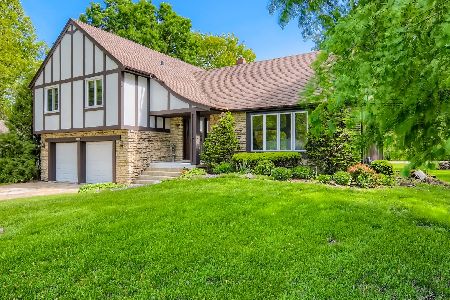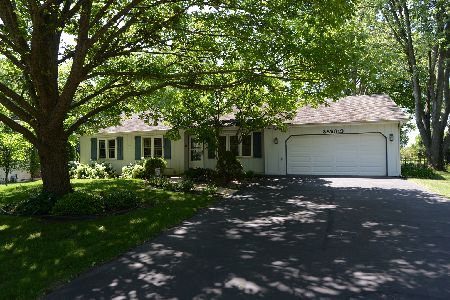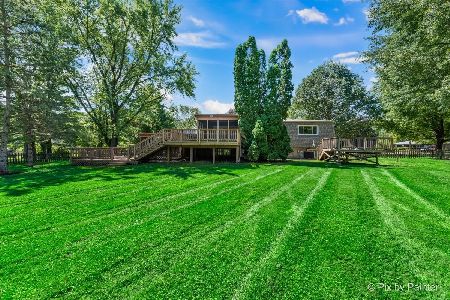38W331 Bernice Drive, St Charles, Illinois 60175
$309,990
|
Sold
|
|
| Status: | Closed |
| Sqft: | 2,258 |
| Cost/Sqft: | $137 |
| Beds: | 4 |
| Baths: | 2 |
| Year Built: | 1976 |
| Property Taxes: | $5,495 |
| Days On Market: | 2424 |
| Lot Size: | 0,50 |
Description
Welcome Home! Amazing property w/ terrific curb appeal that boasts over $80,000 of upgrades in the past 3 years including a new roof, insulated vinyl siding, soffits, gutters, front door, exterior lighting, electrical service entrance, garage doors and openers, bathroom and kitchen remodel plus all appliances. The upstairs living quarters carpeted over hardwood dark oak floors and most of the home has been painted within the last year. Ceiling fans are located in three of the four bedrooms as well as the Sun Room. Can light illuminate the family room, living room, and kitchen. Crown molding can be found throughout the home. The Master Bedroom has an adjacent dressing room that could be converted into a walk in closet or an additional bath. The MB offers ct surround, double bowl Kohler sink, and fixtures, premium cabinets, quartz countertops, and wainscoting. The kitchen offers upgraded granite countertops & Turkish stone backsplash plus stainless appliances. Don't miss this one!
Property Specifics
| Single Family | |
| — | |
| Tri-Level | |
| 1976 | |
| Partial | |
| FAGANEL HEVERN HOUSE II | |
| No | |
| 0.5 |
| Kane | |
| Lake Charlotte | |
| 0 / Not Applicable | |
| None | |
| Private Well | |
| Septic-Private | |
| 10418342 | |
| 0930404025 |
Nearby Schools
| NAME: | DISTRICT: | DISTANCE: | |
|---|---|---|---|
|
Grade School
Richmond Elementary School |
303 | — | |
|
Middle School
Thompson Middle School |
303 | Not in DB | |
|
High School
St Charles East High School |
303 | Not in DB | |
Property History
| DATE: | EVENT: | PRICE: | SOURCE: |
|---|---|---|---|
| 17 Oct, 2019 | Sold | $309,990 | MRED MLS |
| 2 Jul, 2019 | Under contract | $309,990 | MRED MLS |
| 15 Jun, 2019 | Listed for sale | $309,990 | MRED MLS |
Room Specifics
Total Bedrooms: 4
Bedrooms Above Ground: 4
Bedrooms Below Ground: 0
Dimensions: —
Floor Type: Carpet
Dimensions: —
Floor Type: Carpet
Dimensions: —
Floor Type: Carpet
Full Bathrooms: 2
Bathroom Amenities: Double Sink
Bathroom in Basement: 0
Rooms: Sun Room,Deck,Other Room
Basement Description: Unfinished,Other
Other Specifics
| 2 | |
| Concrete Perimeter | |
| Asphalt | |
| — | |
| Fenced Yard | |
| 102X200X100X226 | |
| — | |
| None | |
| Hardwood Floors | |
| Range, Microwave, Refrigerator | |
| Not in DB | |
| Pool | |
| — | |
| — | |
| — |
Tax History
| Year | Property Taxes |
|---|---|
| 2019 | $5,495 |
Contact Agent
Nearby Similar Homes
Nearby Sold Comparables
Contact Agent
Listing Provided By
Brokerocity Inc









